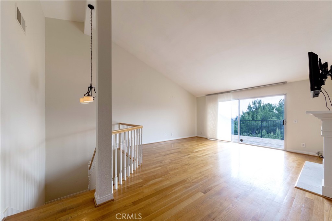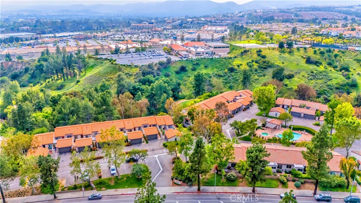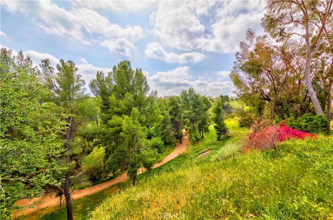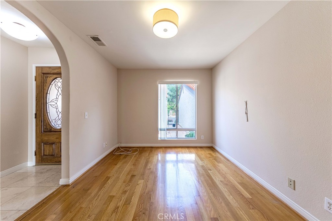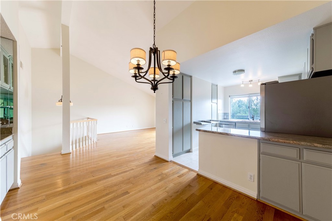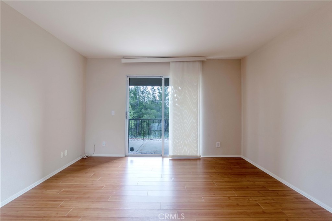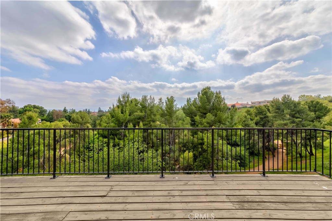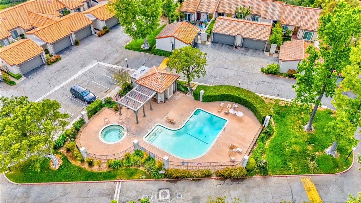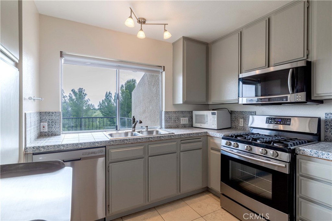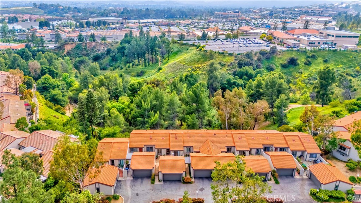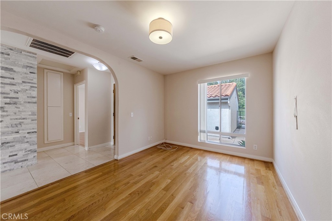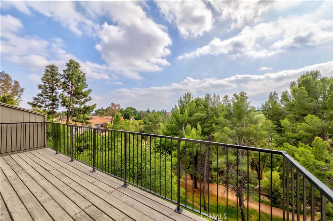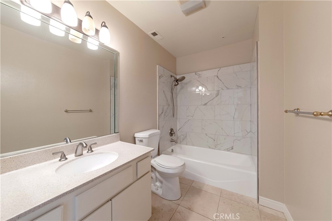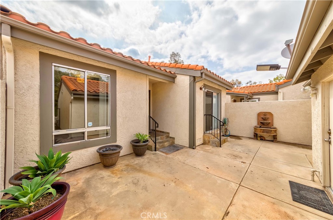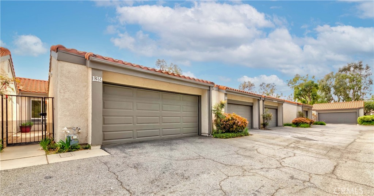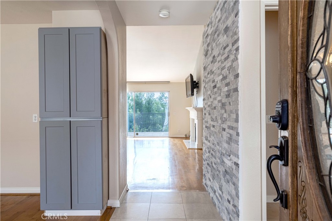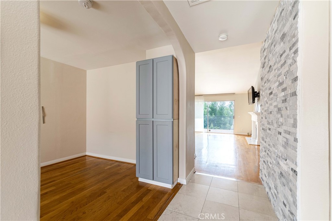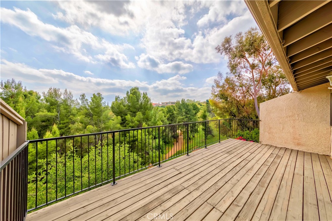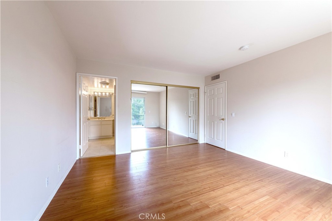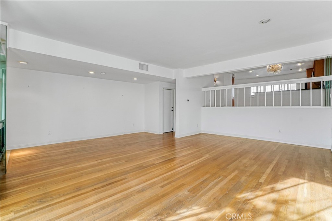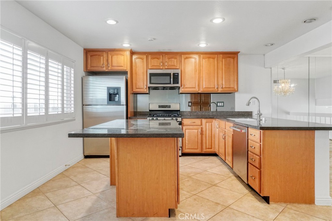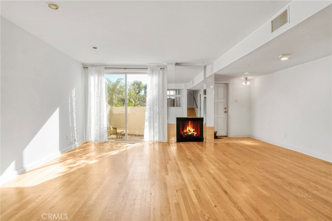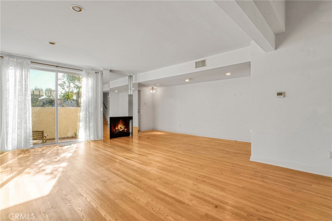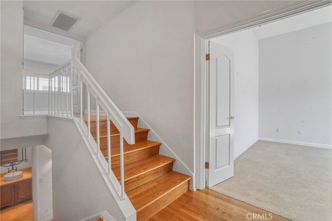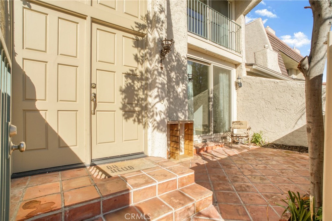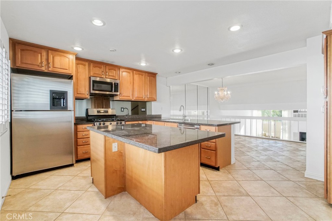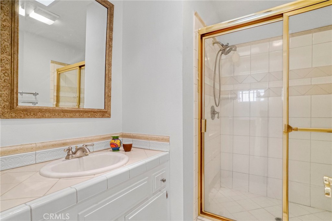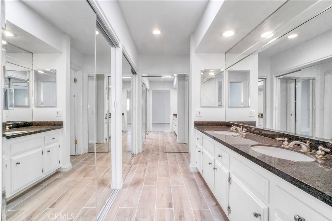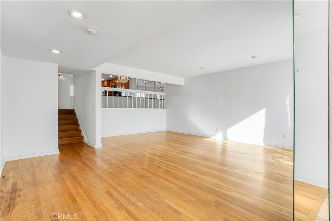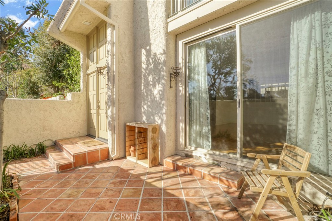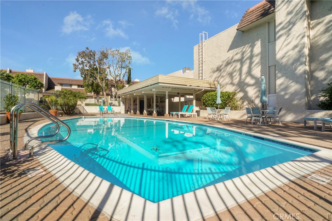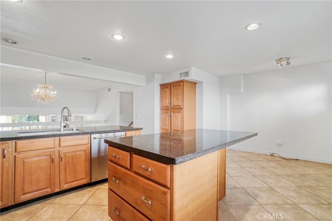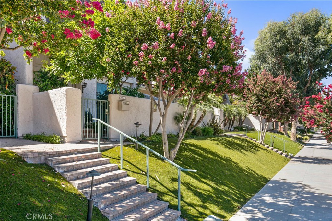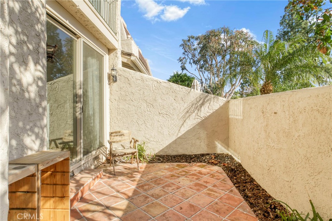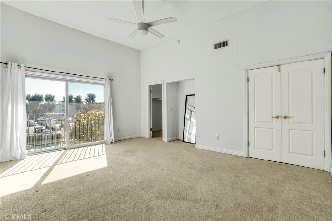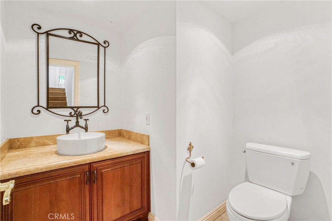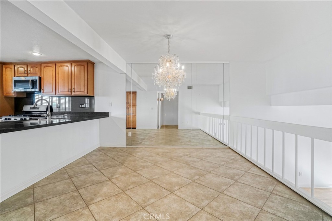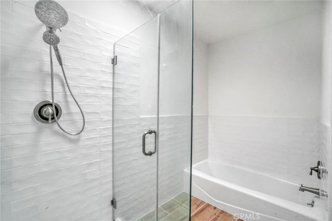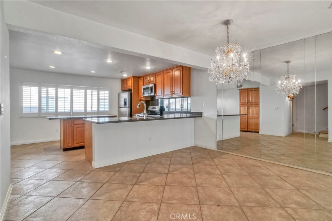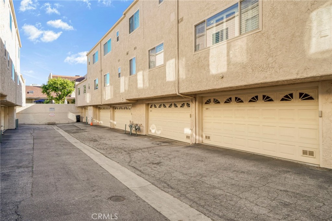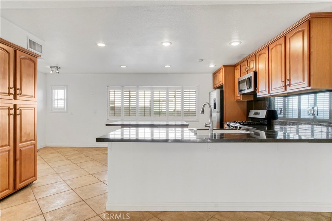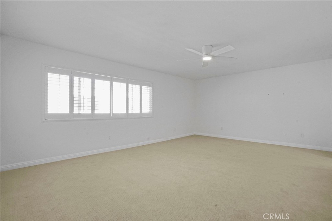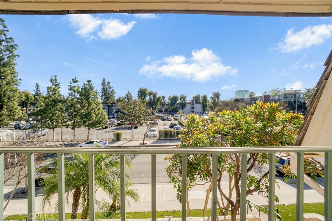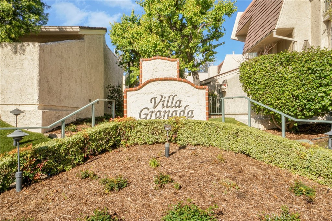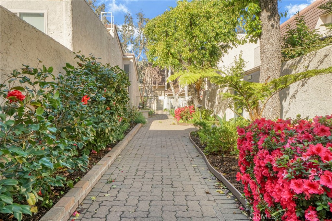Nestled in the Chatsworth Community, this home is surrounded by beautiful lush greenery.
This Contemporary Tri-level townhome awaits. . . . This contemporary sized home features a beautiful design! With fresh new paint throughout the home and the floors covered in White Armani Polished Porcelain, giving this home a gorgeous luxurious look.. Upon entry, you’re greeted by high ceilings, a spacious living room with a cozy warm fireplace and an abundant amount of natural light that comes in from your private patio. In the middle level, you’ll find the eat-in kitchen featuring ample counter space and cabinets, a breakfast bar and a charming bay window, which also includes the formal dining, which can double as an office and an inviting powder room. To accentuate their are two expansive primary suites, both complete with large walk-in closets and stylish bathrooms with dual sinks and beautifully tiled showers. In completing , this home boasts plenty of storage (including an enclave within the stairs!), a direct access two-car garage with laundry area and a community pool and spa. This quiet home is ideally located near dining, shopping and entertainment, you must see to appreciate, your new home awaits . . . .
 Courtesy of Real Estate eBroker. Disclaimer: All data relating to real estate for sale on this page comes from the Broker Reciprocity (BR) of the California Regional Multiple Listing Service. Detailed information about real estate listings held by brokerage firms other than The Agency RE include the name of the listing broker. Neither the listing company nor The Agency RE shall be responsible for any typographical errors, misinformation, misprints and shall be held totally harmless. The Broker providing this data believes it to be correct, but advises interested parties to confirm any item before relying on it in a purchase decision. Copyright 2025. California Regional Multiple Listing Service. All rights reserved.
Courtesy of Real Estate eBroker. Disclaimer: All data relating to real estate for sale on this page comes from the Broker Reciprocity (BR) of the California Regional Multiple Listing Service. Detailed information about real estate listings held by brokerage firms other than The Agency RE include the name of the listing broker. Neither the listing company nor The Agency RE shall be responsible for any typographical errors, misinformation, misprints and shall be held totally harmless. The Broker providing this data believes it to be correct, but advises interested parties to confirm any item before relying on it in a purchase decision. Copyright 2025. California Regional Multiple Listing Service. All rights reserved. Property Details
See this Listing
Schools
Interior
Exterior
Financial
Map
Community
- Address21137 Lassen Street 5 Chatsworth CA
- AreaCHT – Chatsworth
- CityChatsworth
- CountyLos Angeles
- Zip Code91311
Similar Listings Nearby
- 19505 Empire Lane
Northridge, CA$830,000
2.21 miles away
- 11463 Tampa Avenue 157
Porter Ranch, CA$825,000
2.68 miles away
- 18241 N Andrea Circle 1
Northridge, CA$819,000
3.59 miles away
- 11449 Tampa Avenue 139
Porter Ranch, CA$799,000
2.68 miles away
- 22255 Erwin Street
Woodland Hills, CA$799,000
4.76 miles away
- 6205 Randi Avenue
Woodland Hills, CA$799,000
4.74 miles away
- 11467 Tampa Avenue 154
Porter Ranch, CA$795,000
2.70 miles away
- 11435 Tampa Avenue 92
Porter Ranch, CA$785,000
2.63 miles away
- 19541 Cardigan Drive
Northridge, CA$779,999
2.13 miles away
- 22331 Mission Circle
Chatsworth, CA$749,950
2.07 miles away







































































































































































