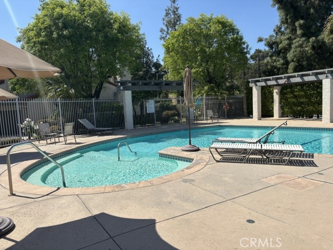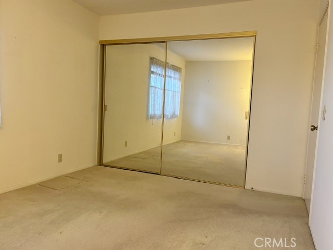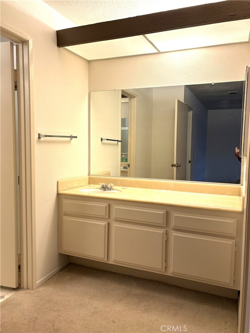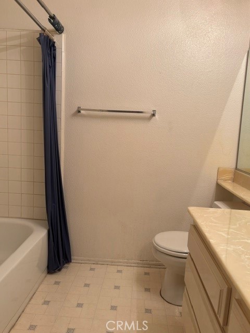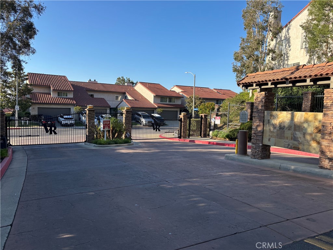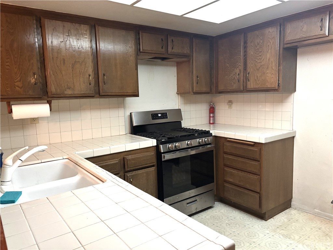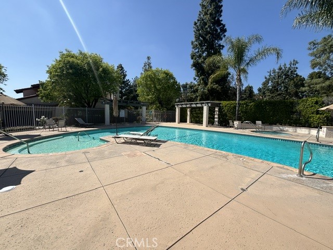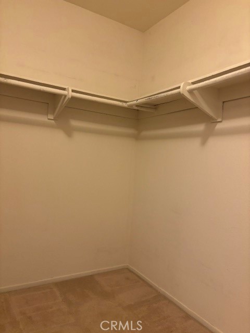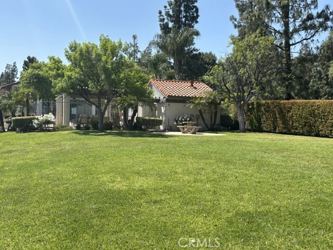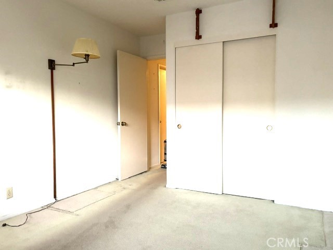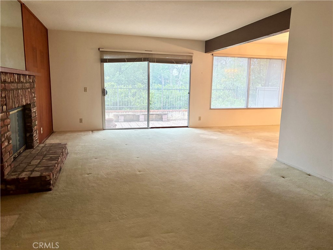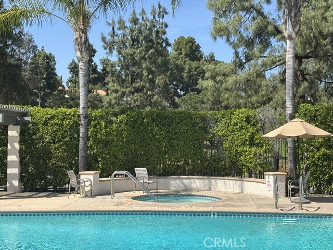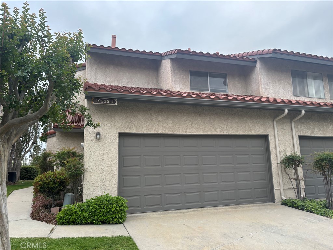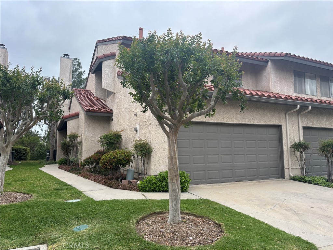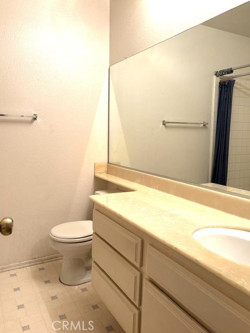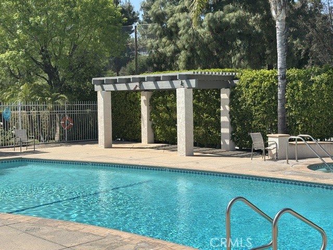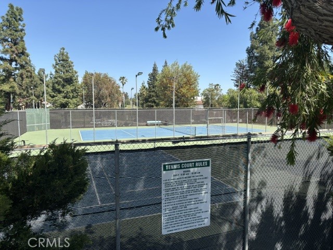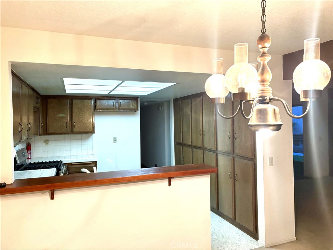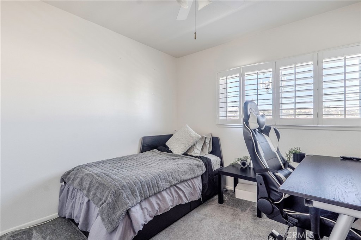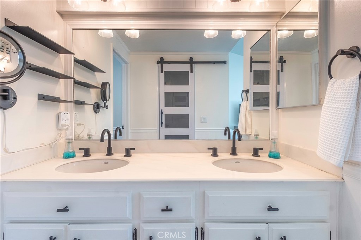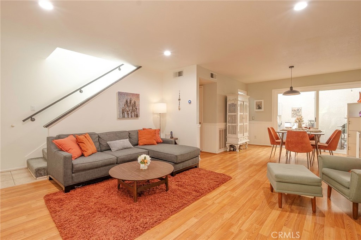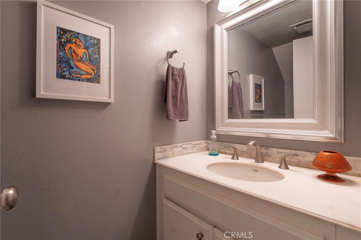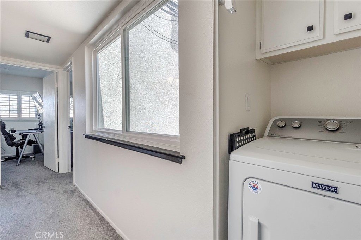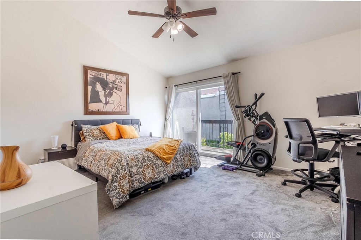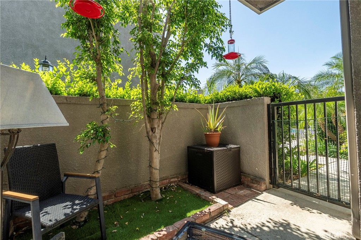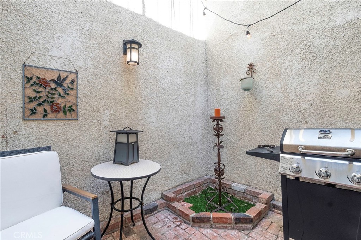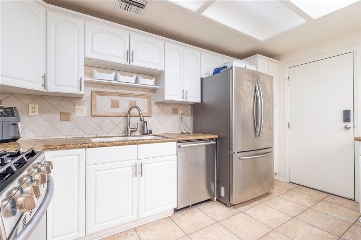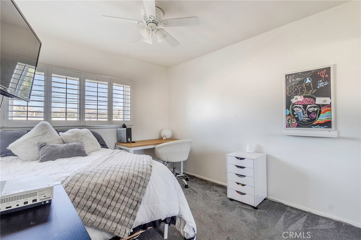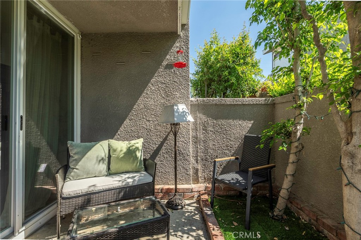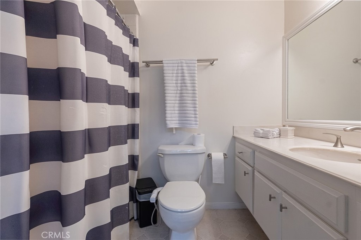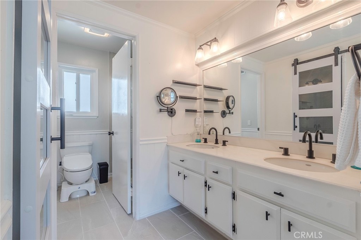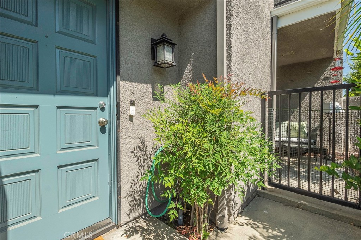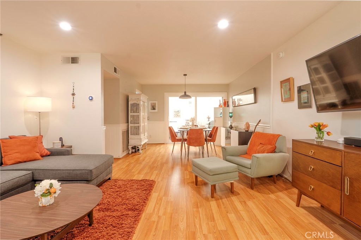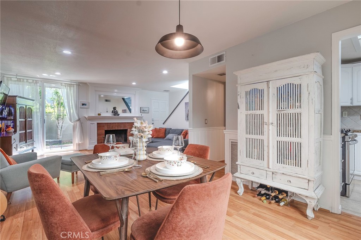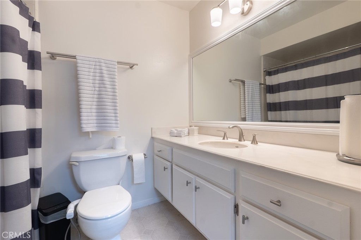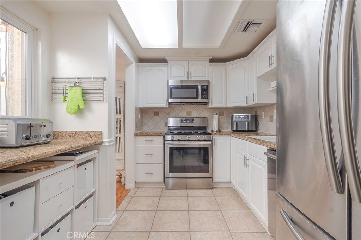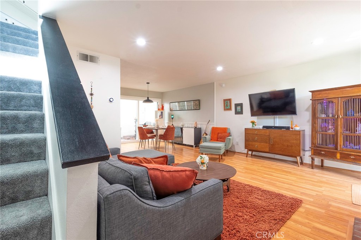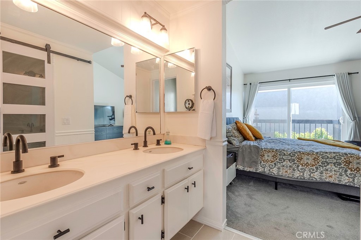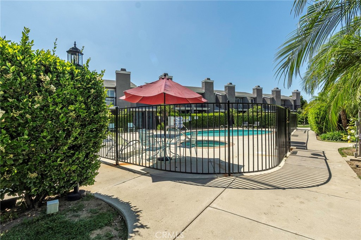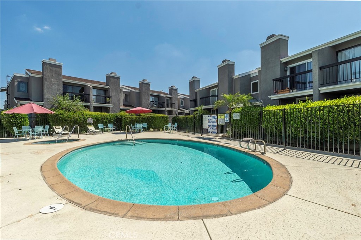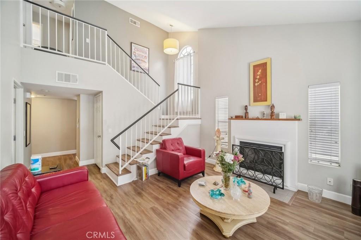Welcome to this beautifully updated single-story townhouse in the highly desirable Rockpointe community—offering convenience, style, and resort-style living all in one! This spacious 3-bedroom, 2-bathroom home features an attached 2-car garage with direct access, making daily living seamless and step-free.
Enjoy brand-new laminate wood-style flooring, fresh paint, modern fixtures, and gorgeous new shutters throughout. The inviting living room boasts vaulted ceilings and striking Mid-century-style windows that flood the space with natural light. The kitchen is outfitted with recessed lighting and stainless steel appliances, ideal for cooking and entertaining.
The private primary suite features its own patio and full ensuite bath, providing the perfect retreat. A large private patio off the living area extends your space for indoor-outdoor living and entertaining.
Community amenities elevate your lifestyle with multiple swimming pools, a spa, clubhouses, BBQ areas, playgrounds, walking trails, and lush greenbelts, all set within beautifully maintained, natural surroundings.
Despite its tranquil setting, this home is just minutes from top amenities including Westfield Topanga Mall, Warner Center, fine dining, entertainment, and easy freeway access (118). Close to public transportation and parks, this location is ideal for those seeking peace without sacrificing convenience.
Don’t miss this opportunity to own a stylish, move-in-ready home in one of Chatsworth’s most sought-after communities!
 Courtesy of Rodeo Realty. Disclaimer: All data relating to real estate for sale on this page comes from the Broker Reciprocity (BR) of the California Regional Multiple Listing Service. Detailed information about real estate listings held by brokerage firms other than The Agency RE include the name of the listing broker. Neither the listing company nor The Agency RE shall be responsible for any typographical errors, misinformation, misprints and shall be held totally harmless. The Broker providing this data believes it to be correct, but advises interested parties to confirm any item before relying on it in a purchase decision. Copyright 2025. California Regional Multiple Listing Service. All rights reserved.
Courtesy of Rodeo Realty. Disclaimer: All data relating to real estate for sale on this page comes from the Broker Reciprocity (BR) of the California Regional Multiple Listing Service. Detailed information about real estate listings held by brokerage firms other than The Agency RE include the name of the listing broker. Neither the listing company nor The Agency RE shall be responsible for any typographical errors, misinformation, misprints and shall be held totally harmless. The Broker providing this data believes it to be correct, but advises interested parties to confirm any item before relying on it in a purchase decision. Copyright 2025. California Regional Multiple Listing Service. All rights reserved. Property Details
See this Listing
Schools
Interior
Exterior
Financial
Map
Community
- Address10171 Valley Circle Boulevard 1 Chatsworth CA
- AreaCHT – Chatsworth
- CityChatsworth
- CountyLos Angeles
- Zip Code91311
Similar Listings Nearby
- 22331 Mission Circle
Chatsworth, CA$749,950
1.40 miles away
- 11255 Key West Avenue 2
Porter Ranch, CA$749,900
3.78 miles away
- 19235 Index Street 1
Porter Ranch, CA$749,000
3.72 miles away
- 11220 Paseo Sonesta
Porter Ranch, CA$749,000
2.54 miles away
- 22229 Shadow Valley Circle
Chatsworth, CA$748,888
1.44 miles away
- 22421 Jeffrey Mark Court 6
Chatsworth, CA$739,999
0.09 miles away
- 23549 Victory Blvd. 21
West Hills, CA$739,000
4.93 miles away
- 6816 Ponce Avenue
West Hills, CA$729,000
4.21 miles away
- 9735 Reseda Boulevard 56
Northridge, CA$729,000
4.48 miles away
- 21021 Gault Street 9
Canoga Park, CA$725,000
4.06 miles away


























































































