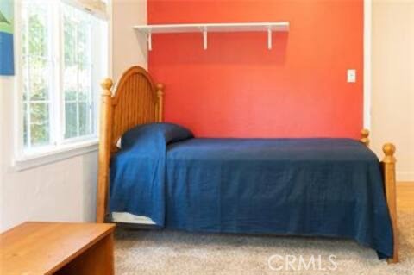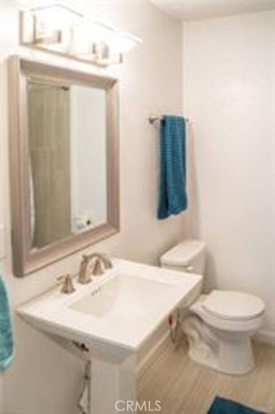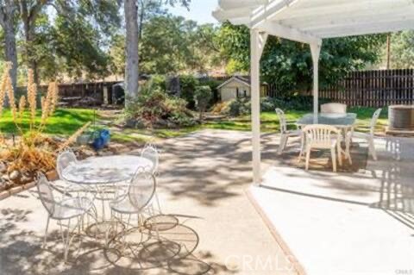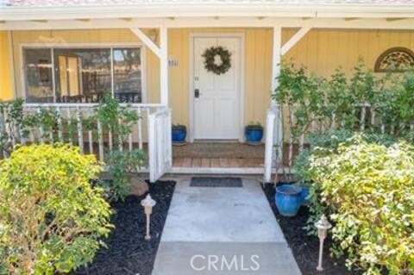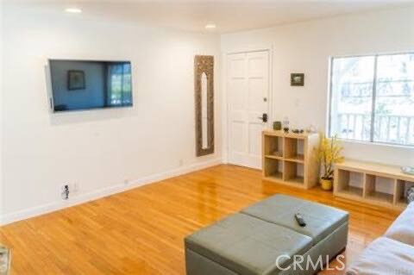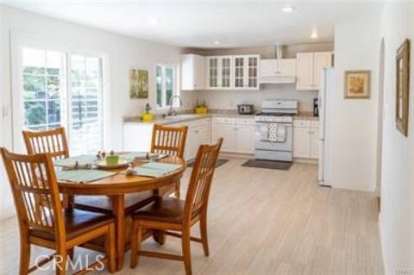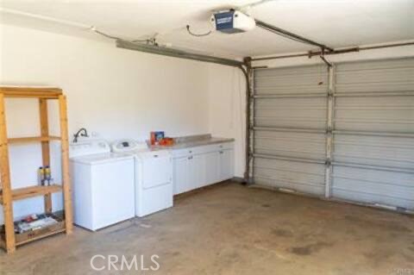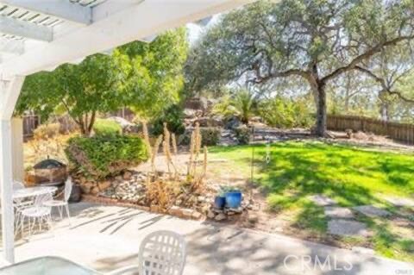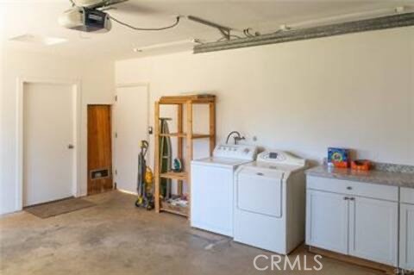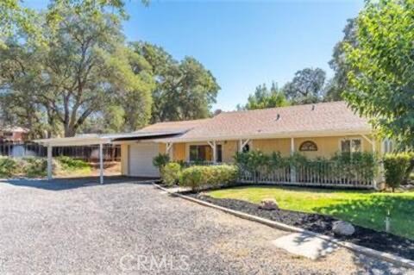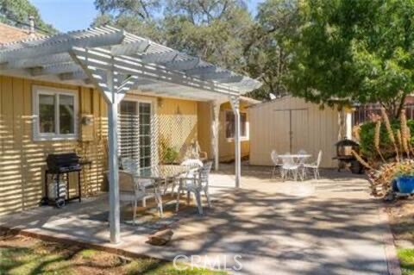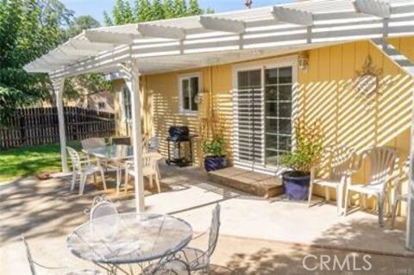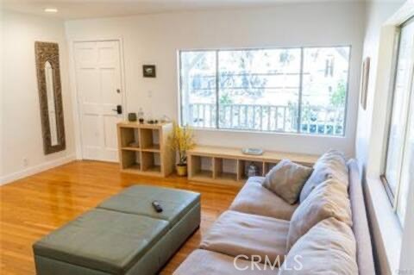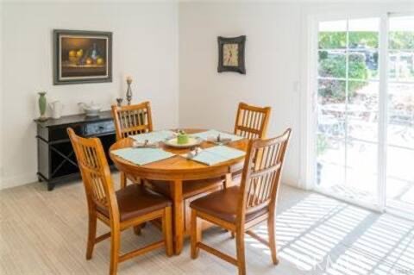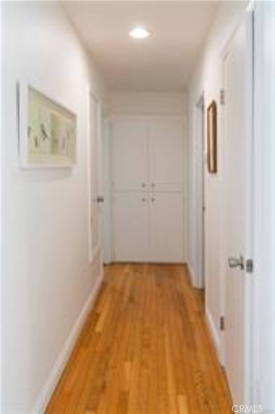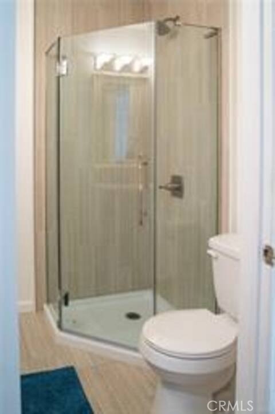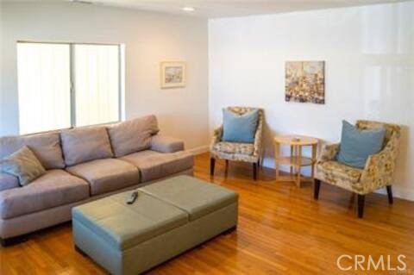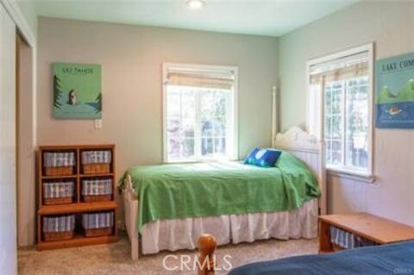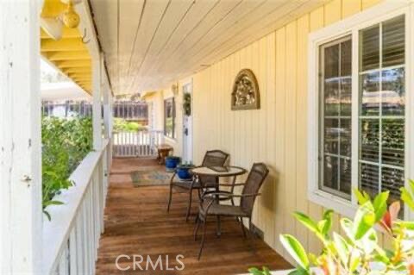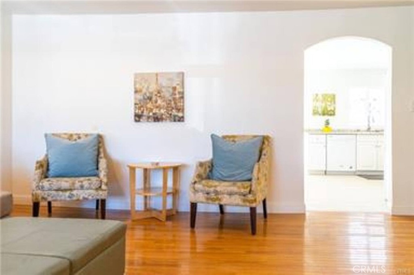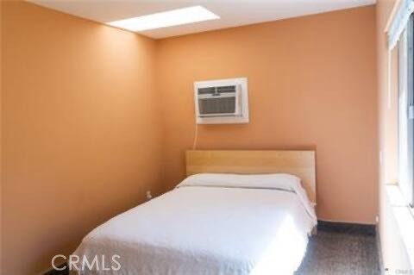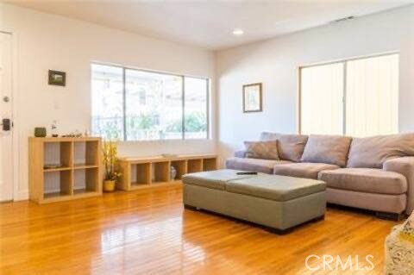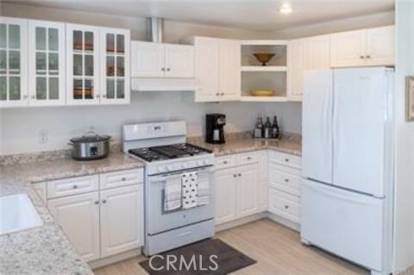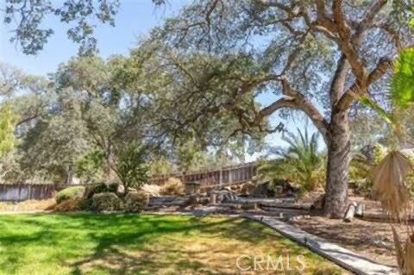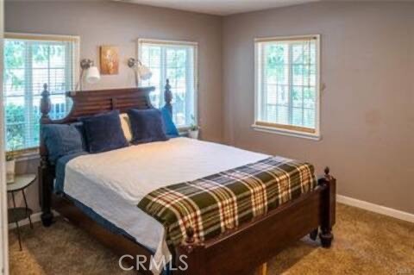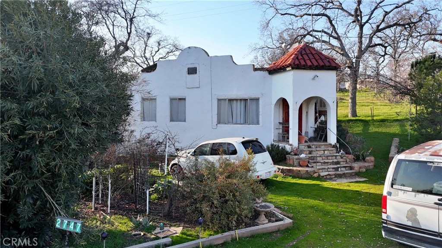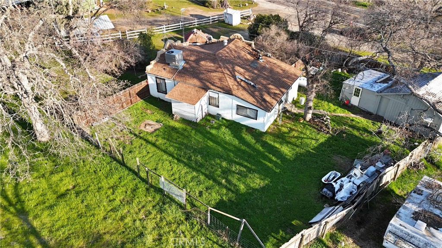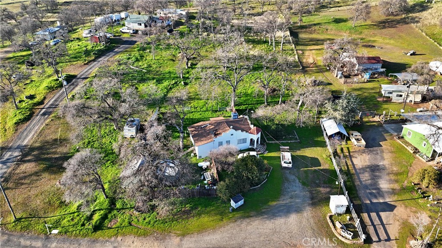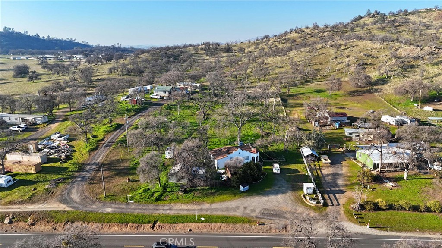Step inside to discover a tastefully remodeled interior featuring real oak hardwood floors throughout the main living spaces, complemented by sleek tile in the kitchen and bathrooms. The bathrooms have been recently updated with modern fixtures, creating a clean and contemporary feel.
The kitchen is light and bright, opening up to a generous living area that flows effortlessly to the outdoors. Enjoy your morning coffee or evening glass of wine on the spacious covered patio, where the mild weather invites you outside year-round.
The grounds are a true highlight — fully fenced for privacy and equipped with sprinklers and drip irrigation to keep the lush landscaping thriving. A detached garage with a heated and cooled workshop provides the ideal space for hobbies, crafts, or additional storage, and a separate shed adds even more functionality.
Whether you''re seeking a peaceful full-time residence or a turnkey weekend escape, this property delivers a rare combination of natural beauty, smart upgrades, and everyday ease.
 Courtesy of Concierge Homes. Disclaimer: All data relating to real estate for sale on this page comes from the Broker Reciprocity (BR) of the California Regional Multiple Listing Service. Detailed information about real estate listings held by brokerage firms other than The Agency RE include the name of the listing broker. Neither the listing company nor The Agency RE shall be responsible for any typographical errors, misinformation, misprints and shall be held totally harmless. The Broker providing this data believes it to be correct, but advises interested parties to confirm any item before relying on it in a purchase decision. Copyright 2025. California Regional Multiple Listing Service. All rights reserved.
Courtesy of Concierge Homes. Disclaimer: All data relating to real estate for sale on this page comes from the Broker Reciprocity (BR) of the California Regional Multiple Listing Service. Detailed information about real estate listings held by brokerage firms other than The Agency RE include the name of the listing broker. Neither the listing company nor The Agency RE shall be responsible for any typographical errors, misinformation, misprints and shall be held totally harmless. The Broker providing this data believes it to be correct, but advises interested parties to confirm any item before relying on it in a purchase decision. Copyright 2025. California Regional Multiple Listing Service. All rights reserved. Property Details
See this Listing
Schools
Interior
Exterior
Financial
Map
Community
- Address5026 Hornitos Road Catheys Valley CA
- AreaMP5 – Mariposa 5
- CityCatheys Valley
- CountyMariposa
- Zip Code95306
Similar Listings Nearby
- 2747 State Highway 140
Catheys Valley, CA$275,000
0.39 miles away


