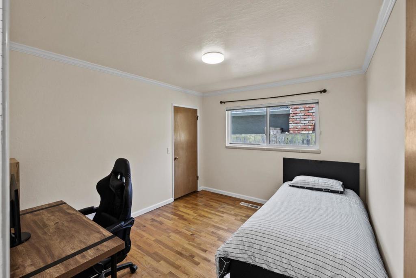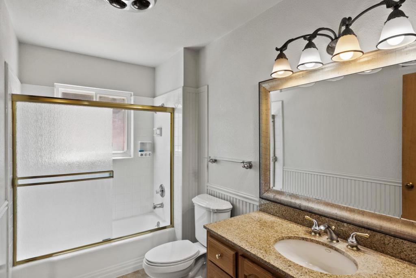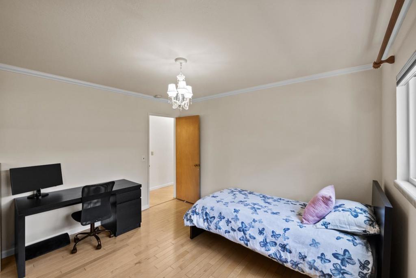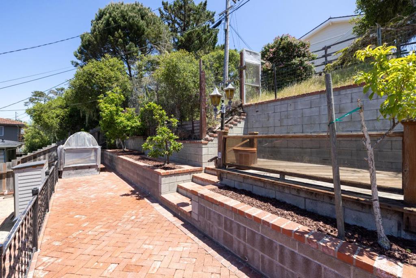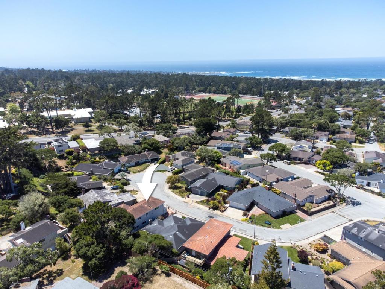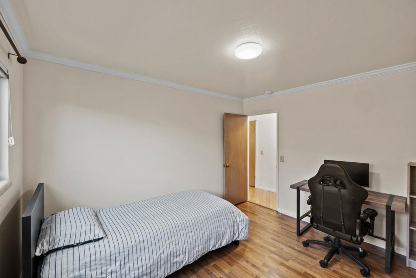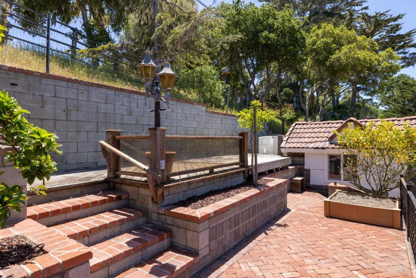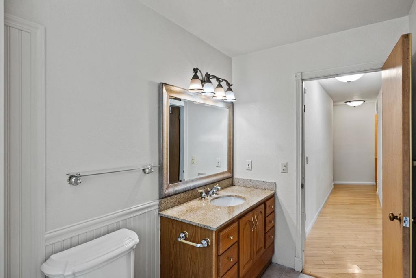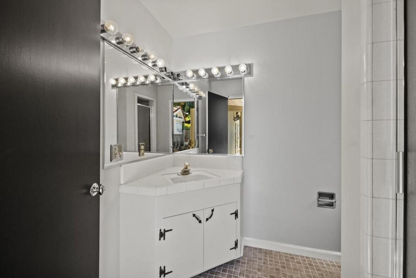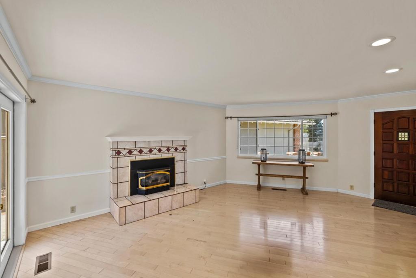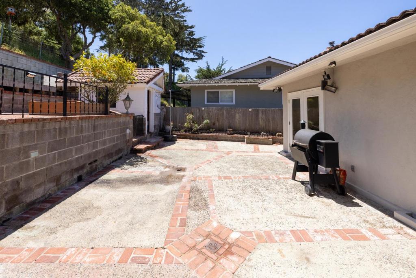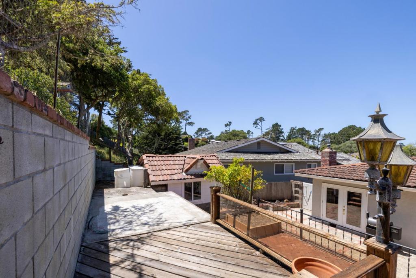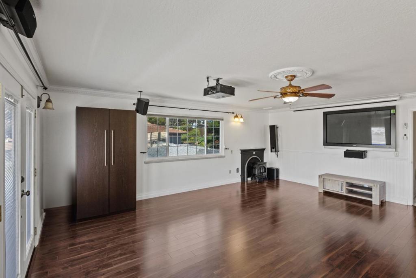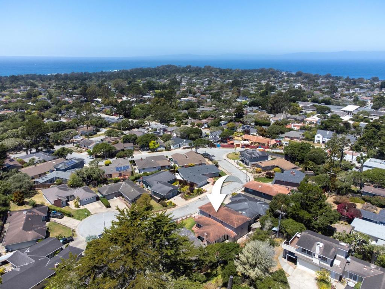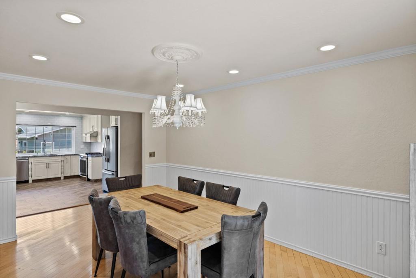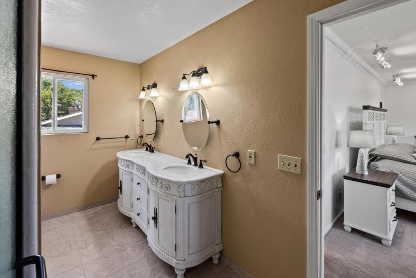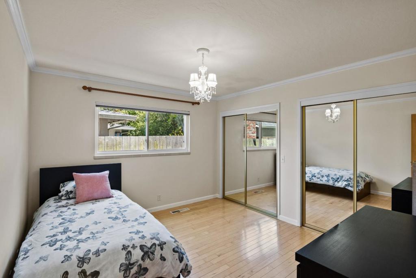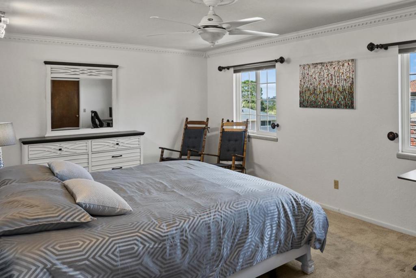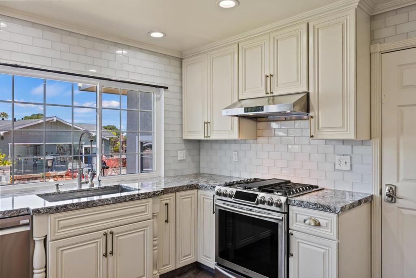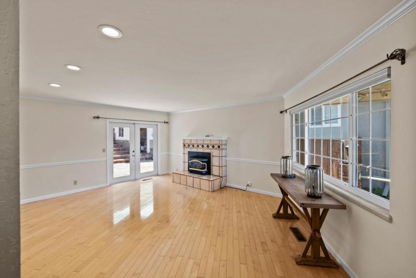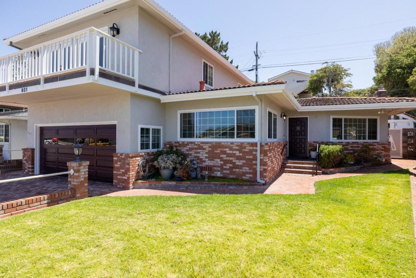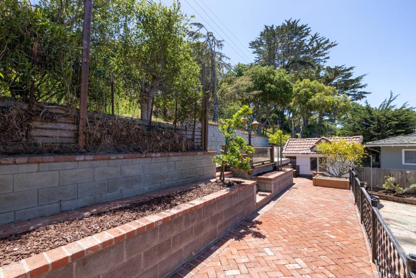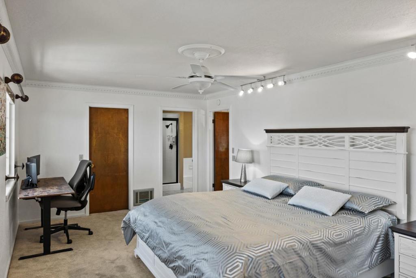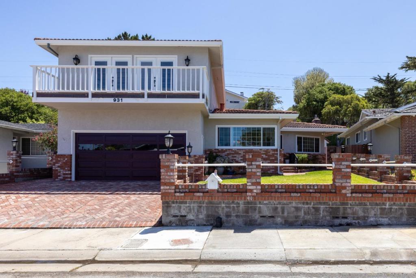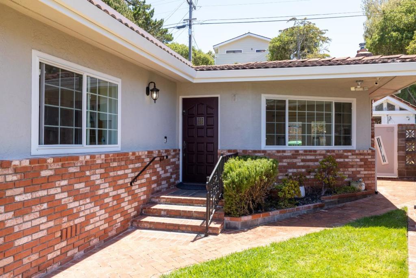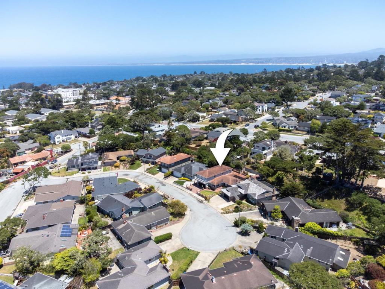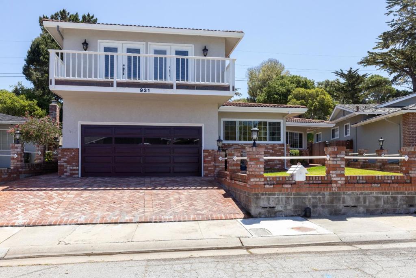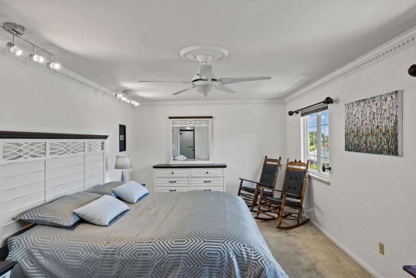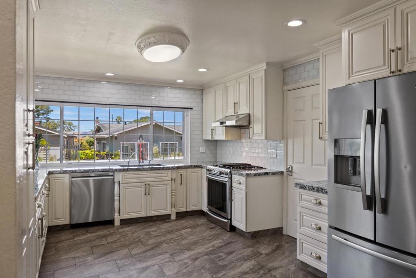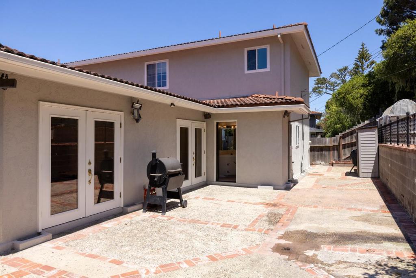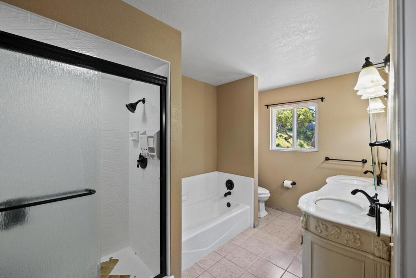 Courtesy of Del Monte Realty, Inc.. Disclaimer: All data relating to real estate for sale on this page comes from the Broker Reciprocity (BR) of the California Regional Multiple Listing Service. Detailed information about real estate listings held by brokerage firms other than The Agency RE include the name of the listing broker. Neither the listing company nor The Agency RE shall be responsible for any typographical errors, misinformation, misprints and shall be held totally harmless. The Broker providing this data believes it to be correct, but advises interested parties to confirm any item before relying on it in a purchase decision. Copyright 2025. California Regional Multiple Listing Service. All rights reserved.
Courtesy of Del Monte Realty, Inc.. Disclaimer: All data relating to real estate for sale on this page comes from the Broker Reciprocity (BR) of the California Regional Multiple Listing Service. Detailed information about real estate listings held by brokerage firms other than The Agency RE include the name of the listing broker. Neither the listing company nor The Agency RE shall be responsible for any typographical errors, misinformation, misprints and shall be held totally harmless. The Broker providing this data believes it to be correct, but advises interested parties to confirm any item before relying on it in a purchase decision. Copyright 2025. California Regional Multiple Listing Service. All rights reserved. Property Details
See this Listing
Schools
Interior
Exterior
Financial
Map
Community
- Address8th Ave & Forest Rd Carmel CA
- Area699 – Not Defined
- CityCarmel
- CountyMonterey
- Zip Code93921
Similar Listings Nearby
- SE 3 SE of torres Avenue
Carmel, CA$2,250,000
0.44 miles away
- 791 Spruce Avenue
Pacific Grove, CA$2,250,000
4.66 miles away
- 3065 Hermitage Road
Pebble Beach, CA$2,246,000
3.58 miles away
- 917 Fountain Avenue
Pacific Grove, CA$2,200,000
4.19 miles away
- 1100 Pacific Street
Monterey, CA$2,195,000
2.62 miles away
- 931 Petra Lane
Pacific Grove, CA$2,145,000
4.14 miles away
- 0 5th Avenue 3 SE of Perry Newberry Avenue
Carmel, CA$2,145,000
0.44 miles away
- 3386 7th Avenue
Carmel, CA$2,120,000
0.13 miles away
- 81 Corona Road A
Carmel, CA$2,010,000
3.21 miles away
- 543 Spruce Avenue
Pacific Grove, CA$2,000,000
4.50 miles away









































































































































































































