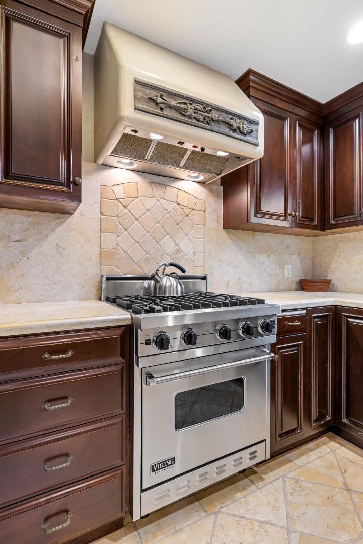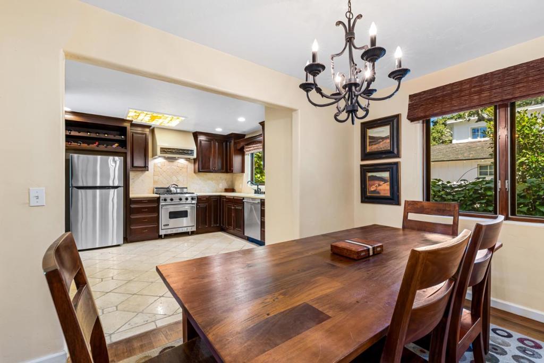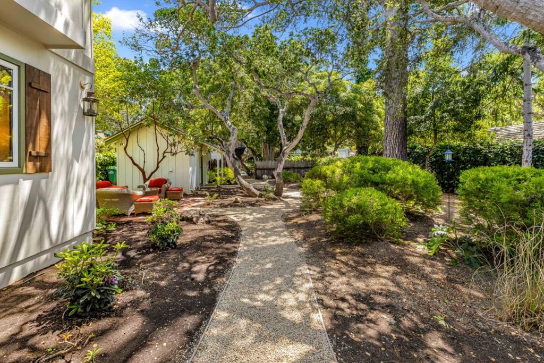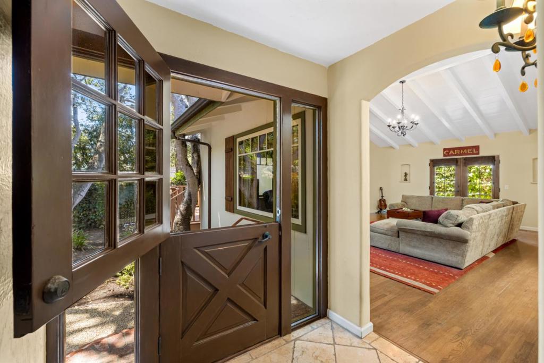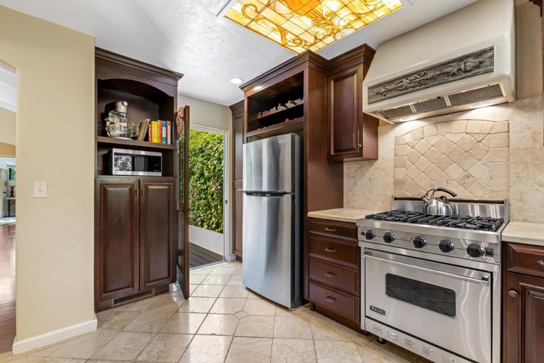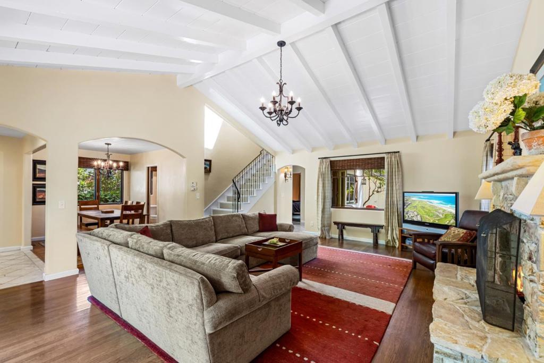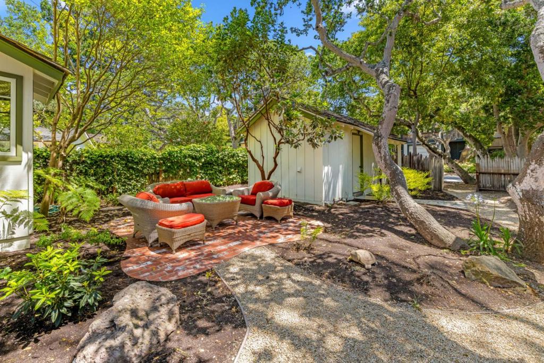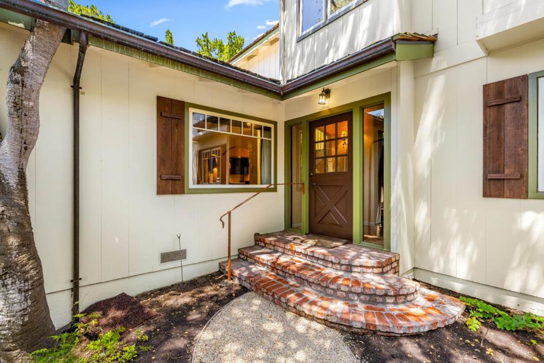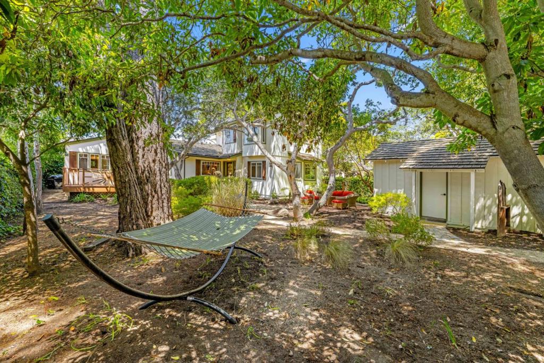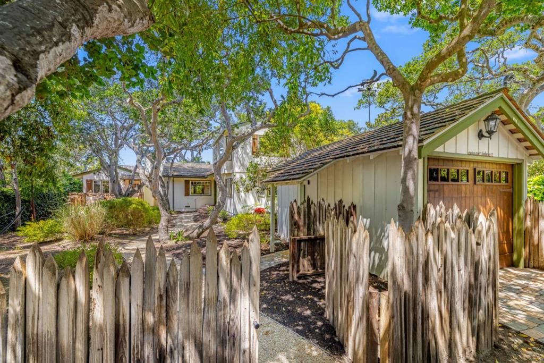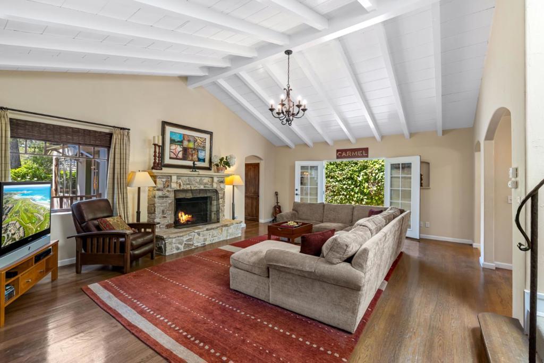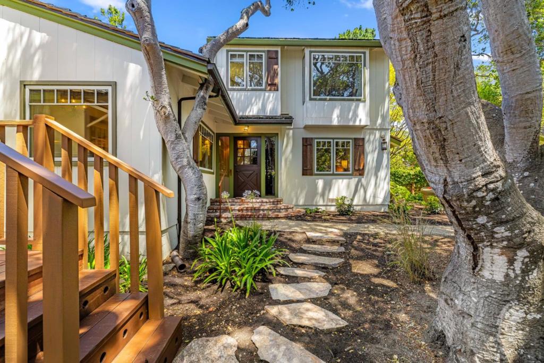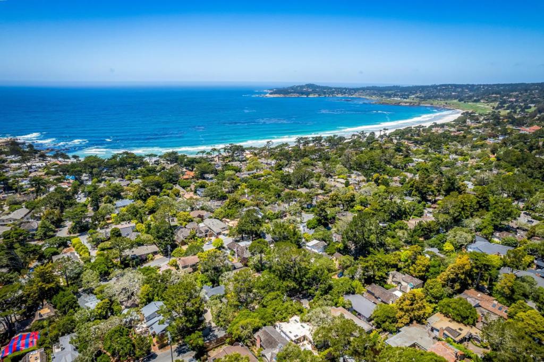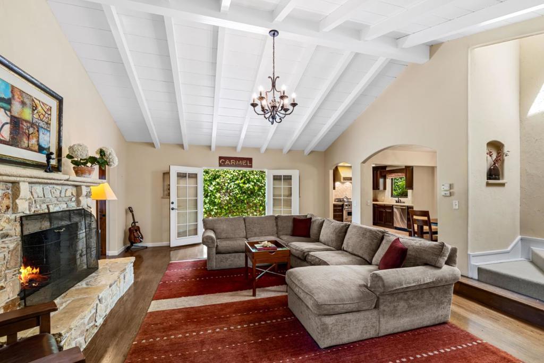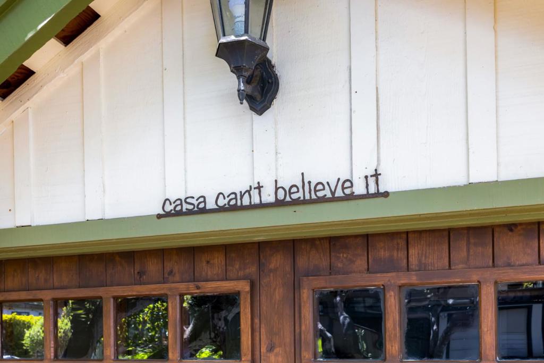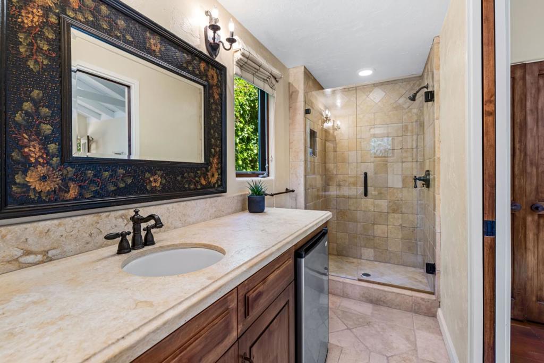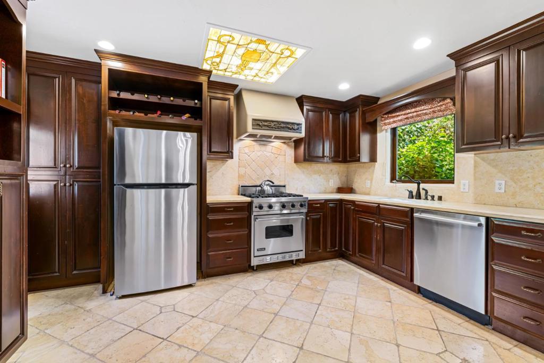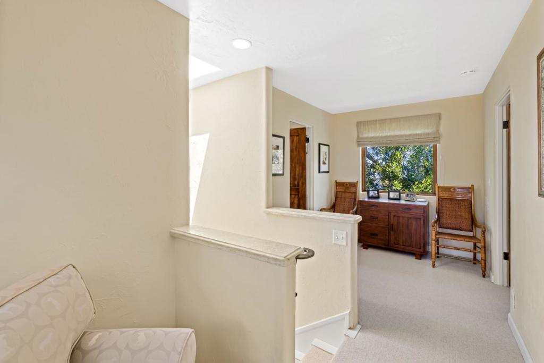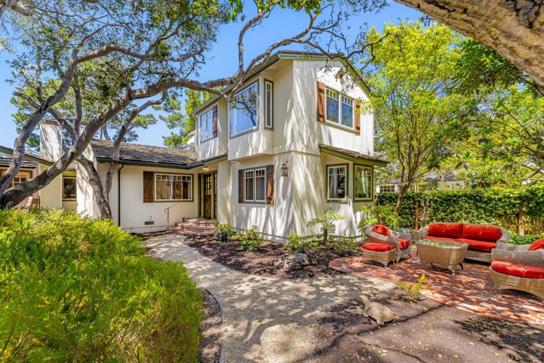 Courtesy of Sotheby’s International Realty. Disclaimer: All data relating to real estate for sale on this page comes from the Broker Reciprocity (BR) of the California Regional Multiple Listing Service. Detailed information about real estate listings held by brokerage firms other than The Agency RE include the name of the listing broker. Neither the listing company nor The Agency RE shall be responsible for any typographical errors, misinformation, misprints and shall be held totally harmless. The Broker providing this data believes it to be correct, but advises interested parties to confirm any item before relying on it in a purchase decision. Copyright 2025. California Regional Multiple Listing Service. All rights reserved.
Courtesy of Sotheby’s International Realty. Disclaimer: All data relating to real estate for sale on this page comes from the Broker Reciprocity (BR) of the California Regional Multiple Listing Service. Detailed information about real estate listings held by brokerage firms other than The Agency RE include the name of the listing broker. Neither the listing company nor The Agency RE shall be responsible for any typographical errors, misinformation, misprints and shall be held totally harmless. The Broker providing this data believes it to be correct, but advises interested parties to confirm any item before relying on it in a purchase decision. Copyright 2025. California Regional Multiple Listing Service. All rights reserved. Property Details
See this Listing
Schools
Interior
Exterior
Financial
Map
Community
- Address5 NE of 4th on Lopez Carmel CA
- Area699 – Not Defined
- CityCarmel
- CountyMonterey
- Zip Code93921
Similar Listings Nearby
- 26128 Mesa Drive
Carmel, CA$4,850,000
0.94 miles away
- 100 Cypress Way
Carmel, CA$4,680,000
3.47 miles away
- 24497 San Mateo Avenue
Carmel, CA$4,650,000
1.09 miles away
- 4 Oak Knoll Way
Carmel, CA$4,600,000
0.16 miles away
- 4013 Los Altos Drive
Pebble Beach, CA$4,450,000
2.38 miles away
- Monte Verde & 13th Street
Carmel, CA$4,250,000
0.16 miles away
- 3600 Via Mar Monte
Carmel, CA$4,225,000
1.28 miles away
- 25550 Rio Vista Drive
Carmel, CA$3,999,000
1.24 miles away
- 3045 Stevenson Drive
Pebble Beach, CA$3,995,000
3.55 miles away
- 1339 Pico Avenue
Pacific Grove, CA$3,995,000
4.97 miles away



















































































































































































































































































