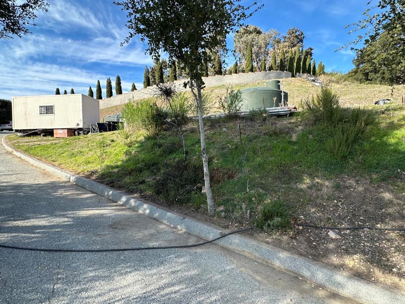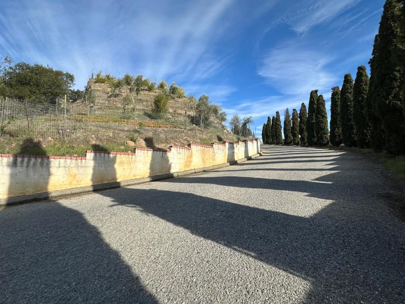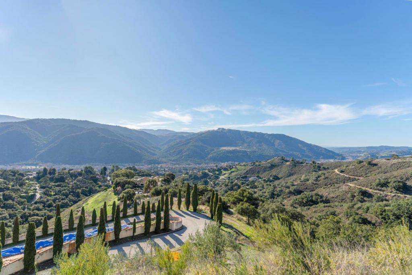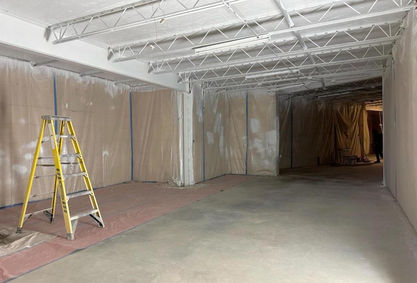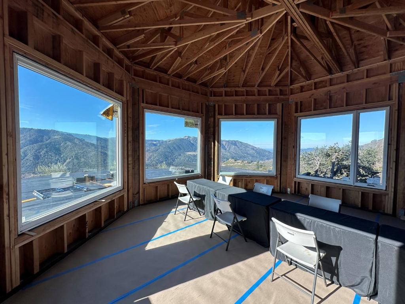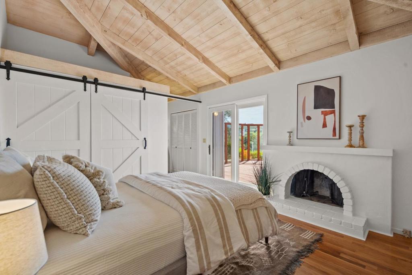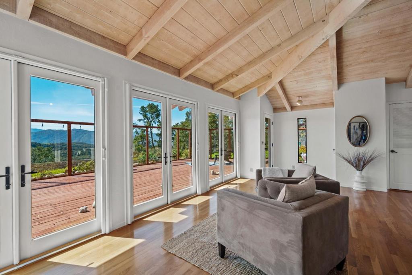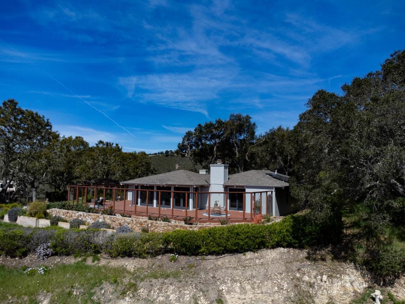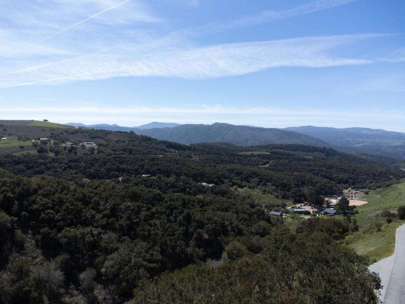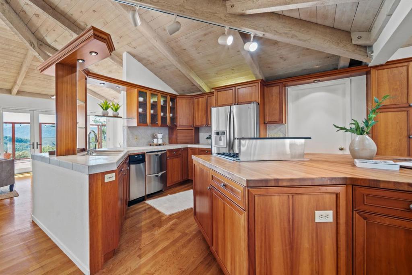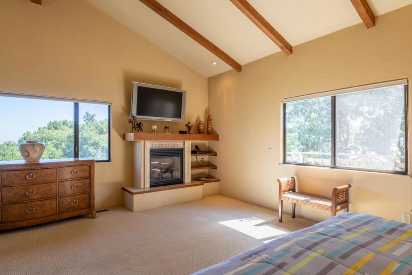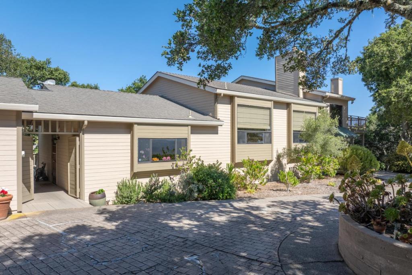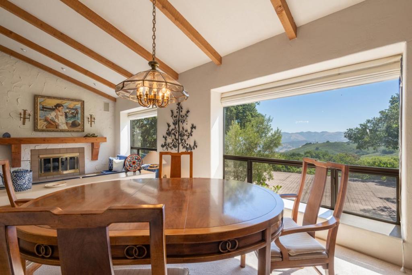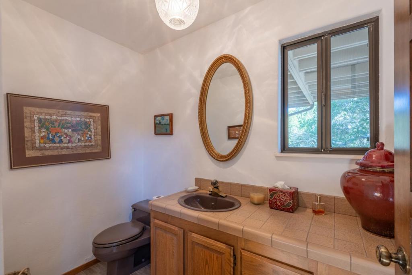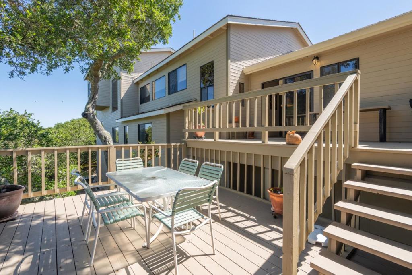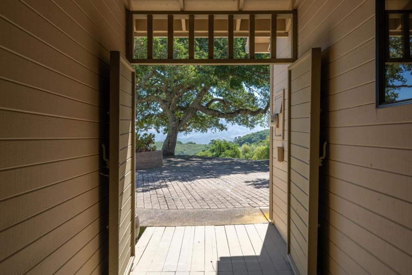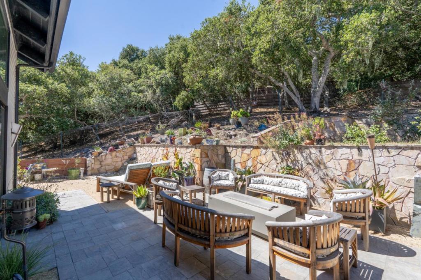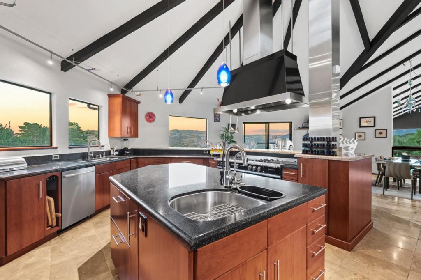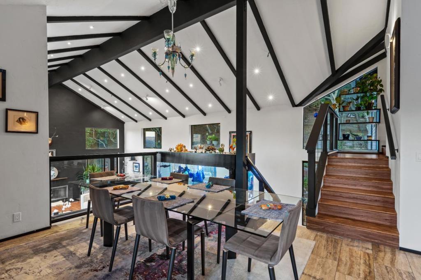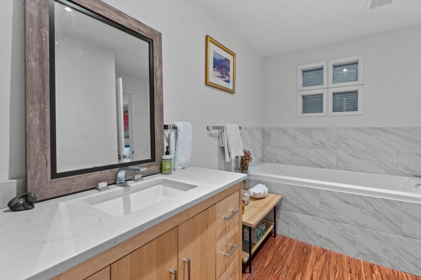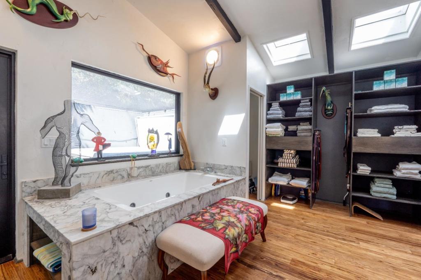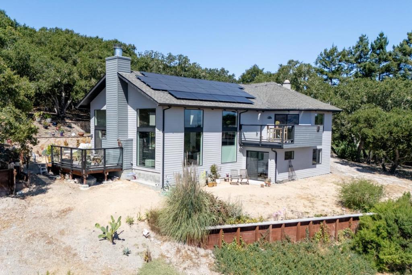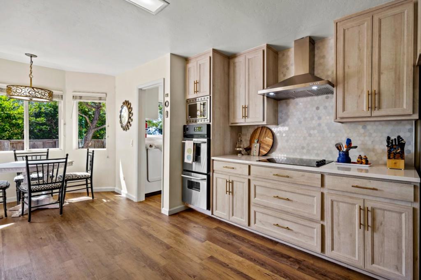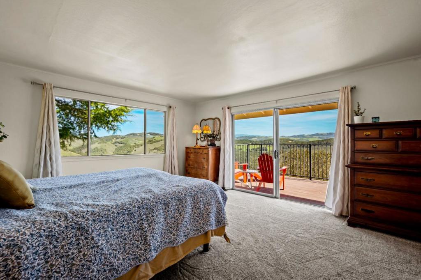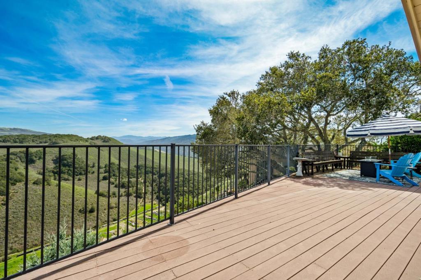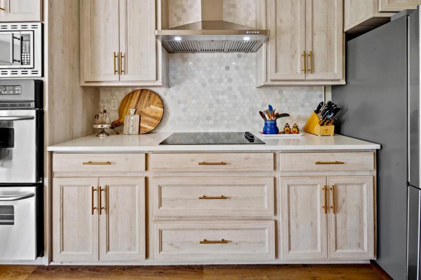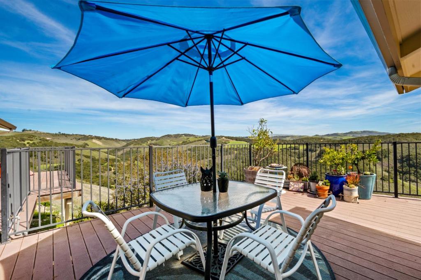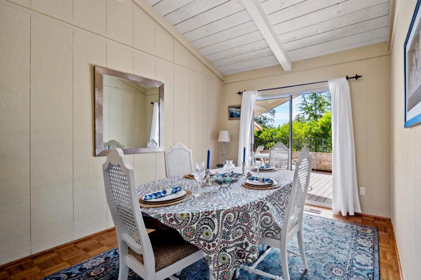 Courtesy of Sotheby’s International Realty. Disclaimer: All data relating to real estate for sale on this page comes from the Broker Reciprocity (BR) of the California Regional Multiple Listing Service. Detailed information about real estate listings held by brokerage firms other than The Agency RE include the name of the listing broker. Neither the listing company nor The Agency RE shall be responsible for any typographical errors, misinformation, misprints and shall be held totally harmless. The Broker providing this data believes it to be correct, but advises interested parties to confirm any item before relying on it in a purchase decision. Copyright 2025. California Regional Multiple Listing Service. All rights reserved.
Courtesy of Sotheby’s International Realty. Disclaimer: All data relating to real estate for sale on this page comes from the Broker Reciprocity (BR) of the California Regional Multiple Listing Service. Detailed information about real estate listings held by brokerage firms other than The Agency RE include the name of the listing broker. Neither the listing company nor The Agency RE shall be responsible for any typographical errors, misinformation, misprints and shall be held totally harmless. The Broker providing this data believes it to be correct, but advises interested parties to confirm any item before relying on it in a purchase decision. Copyright 2025. California Regional Multiple Listing Service. All rights reserved. Property Details
See this Listing
Schools
Interior
Exterior
Financial
Map
Community
- Address25380 Telarana Way Carmel CA
- CityCarmel
- CountyMonterey
- Zip Code93923
Similar Listings Nearby
- 304 Country Club
Carmel Valley, CA$2,100,000
4.69 miles away
- 13045 Paseo Barranco
Salinas, CA$1,999,000
3.29 miles away
- 11605 McCarthy Road
Carmel Valley, CA$1,998,000
1.82 miles away
- 25940 Colt Lane
Carmel Valley, CA$1,995,000
2.11 miles away
- 10480 Fairway Lane
Carmel, CA$1,900,000
2.03 miles away
- 12740 Sundance Lane
Carmel Valley, CA$1,895,000
2.69 miles away
- 25435 Via Cicindela
Carmel Valley, CA$1,889,000
0.28 miles away
- 27983 Berwick Drive
Carmel, CA$1,849,000
1.75 miles away
- 25450 Via Cicindela
Carmel, CA$1,750,000
0.29 miles away
- 7 Antelope Lane
Monterey, CA$1,749,000
4.58 miles away




















