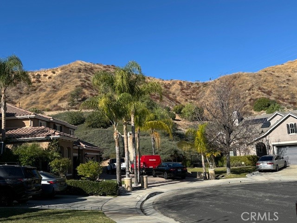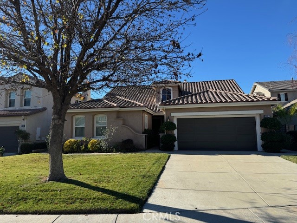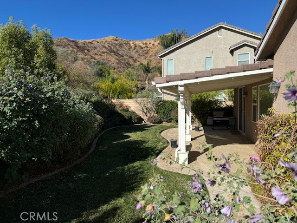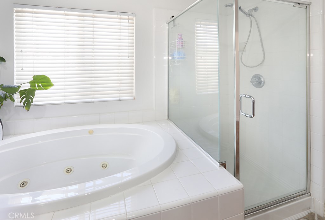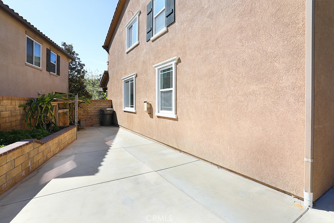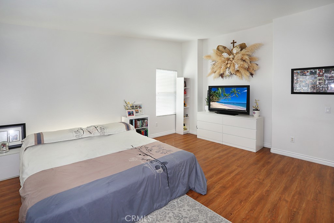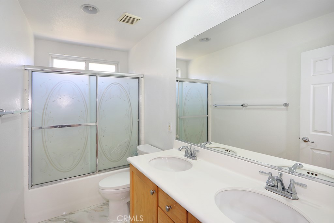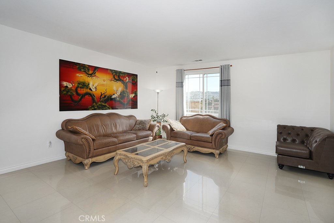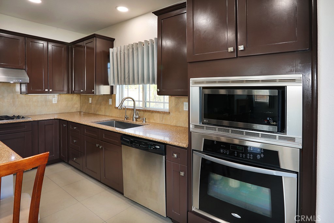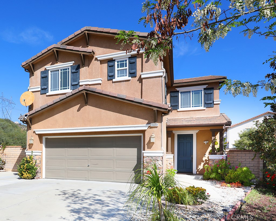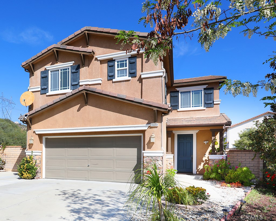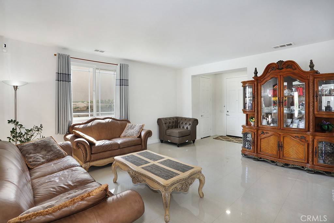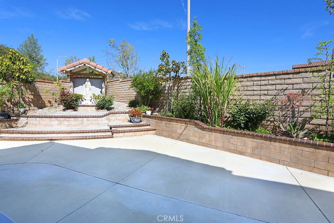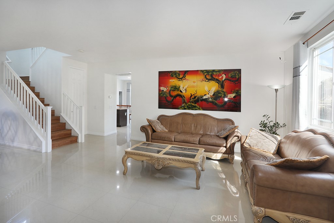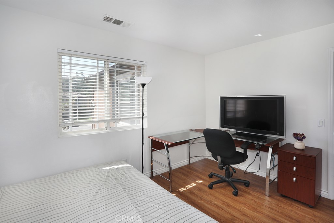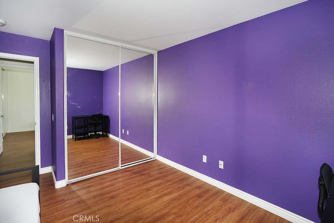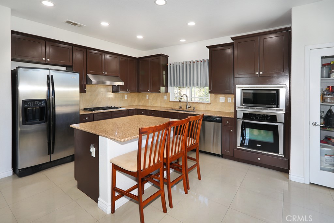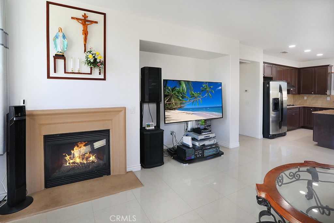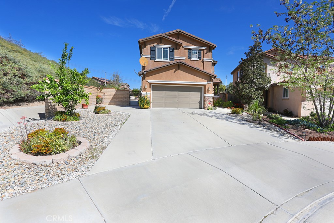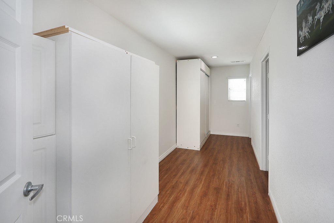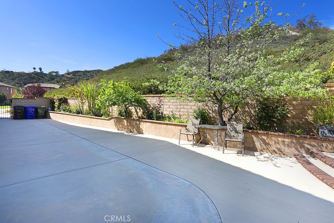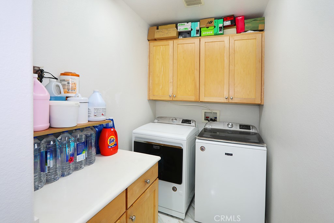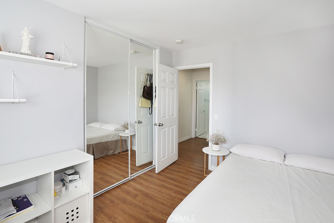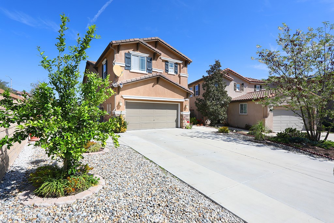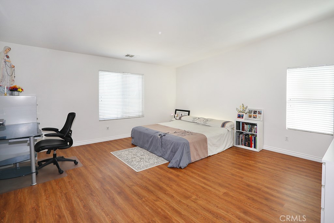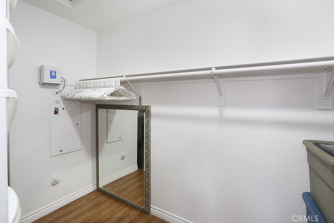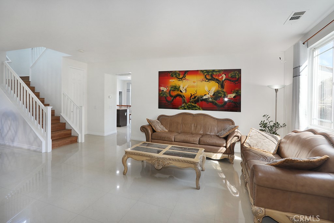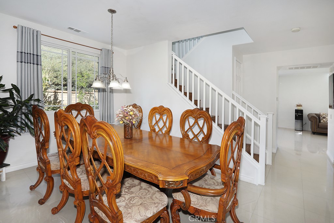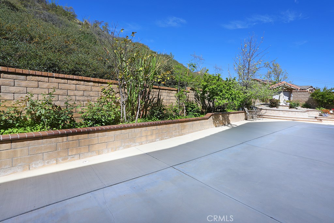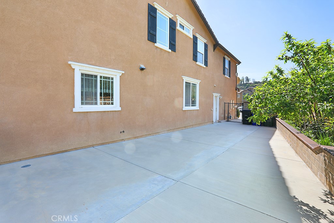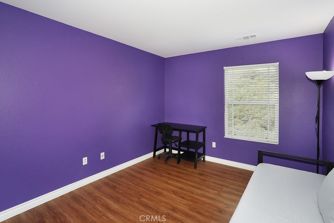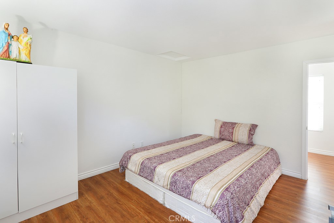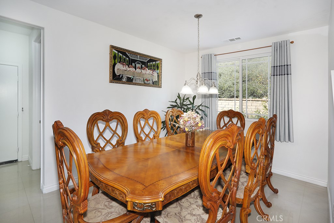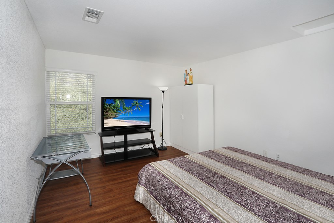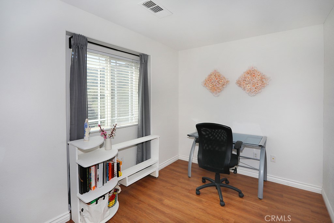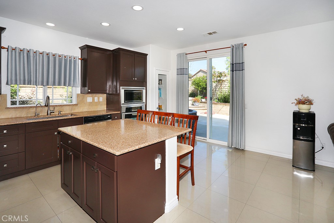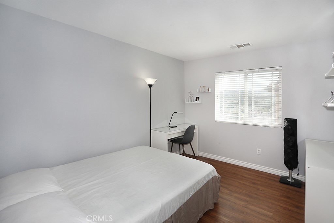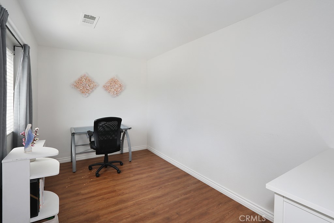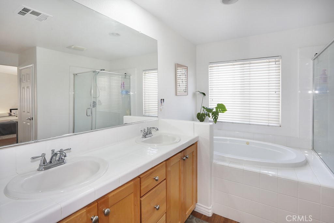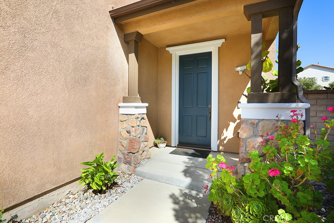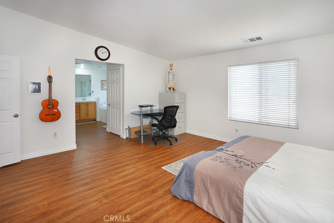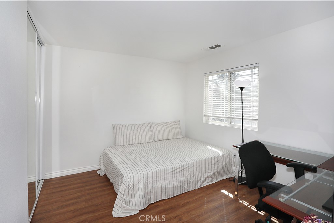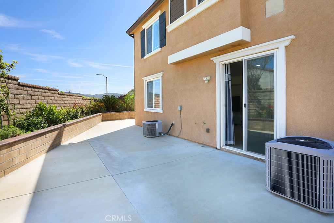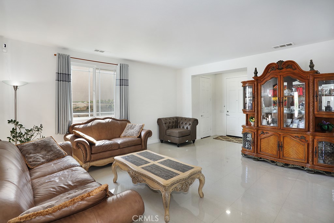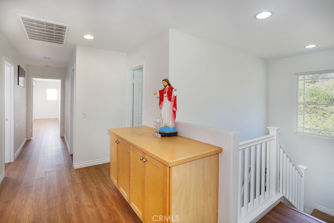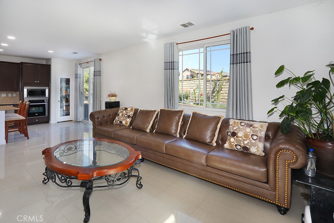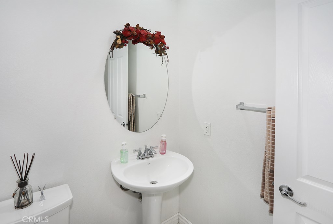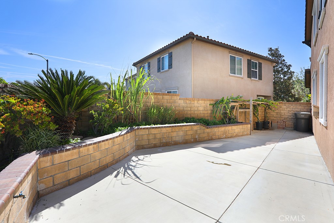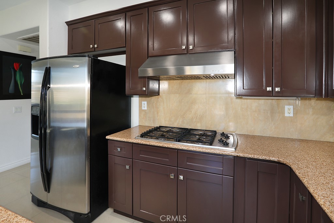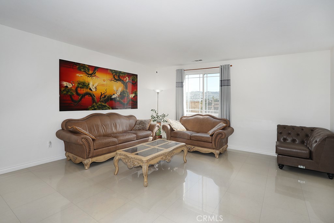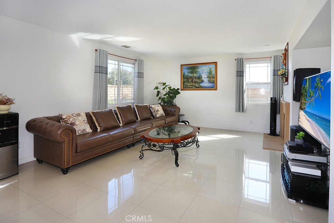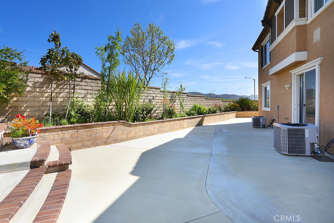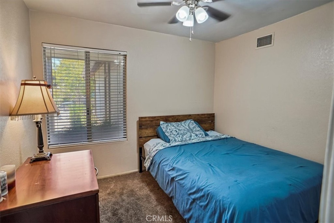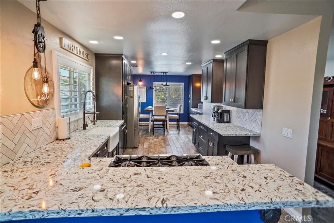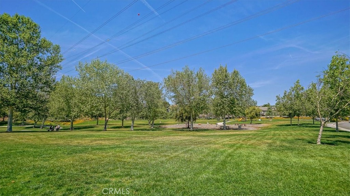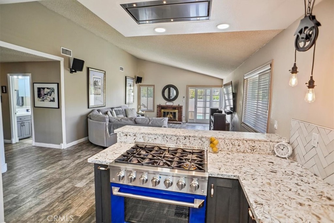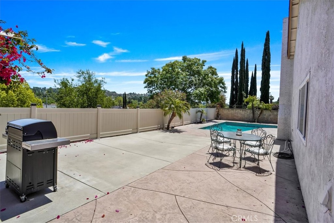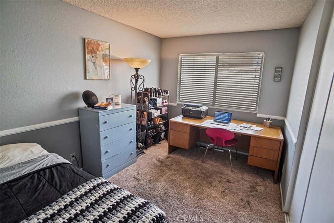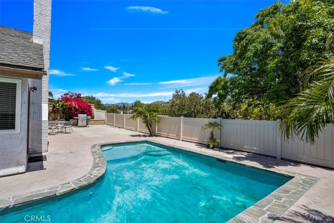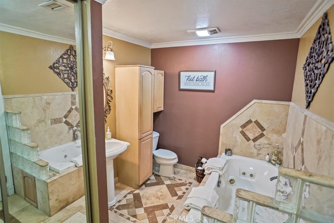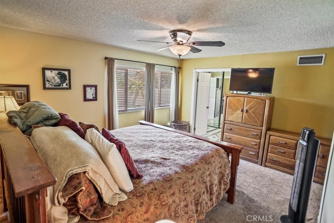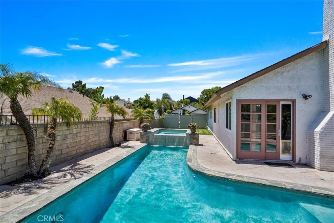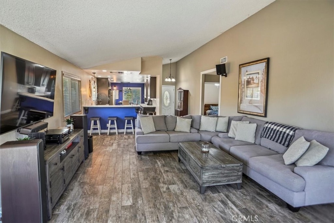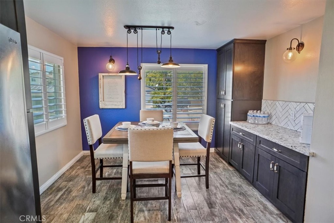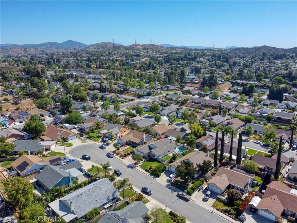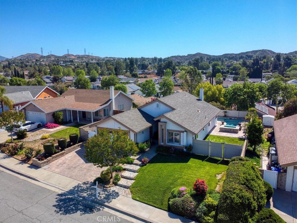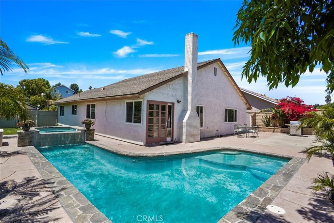Key improvements include a newer roof, dual-pane energy-efficient windows, an upgraded HVAC system, and a modernized electrical panel—enhancing both comfort and peace of mind for future homeowners.
Step inside and you’re greeted by an open-concept living and dining area that seamlessly extends to a covered patio, creating the perfect setup for indoor-outdoor living and entertaining. The galley-style kitchen features ample cabinet and countertop space, ideal for everyday cooking and hosting.
Enjoy wood-like flooring in the main living areas and tile in the kitchen and bathrooms for easy upkeep. The layout is functional and efficient, maximizing every square foot. A 2-car attached garage offers convenience and additional storage.
Situated on a 5,779 sq ft lot, the backyard has plenty of room for gardening, play, or future customization. Located just minutes from the 14 freeway and within walking distance to top-rated schools, dining, and shopping, this home is perfectly positioned for both comfort and convenience.
Aggressively priced for a quick sale, this is your chance to own a well-cared-for home in a prime location. Don’t miss out—schedule your showing today!
 Courtesy of Silva Realty. Disclaimer: All data relating to real estate for sale on this page comes from the Broker Reciprocity (BR) of the California Regional Multiple Listing Service. Detailed information about real estate listings held by brokerage firms other than The Agency RE include the name of the listing broker. Neither the listing company nor The Agency RE shall be responsible for any typographical errors, misinformation, misprints and shall be held totally harmless. The Broker providing this data believes it to be correct, but advises interested parties to confirm any item before relying on it in a purchase decision. Copyright 2025. California Regional Multiple Listing Service. All rights reserved.
Courtesy of Silva Realty. Disclaimer: All data relating to real estate for sale on this page comes from the Broker Reciprocity (BR) of the California Regional Multiple Listing Service. Detailed information about real estate listings held by brokerage firms other than The Agency RE include the name of the listing broker. Neither the listing company nor The Agency RE shall be responsible for any typographical errors, misinformation, misprints and shall be held totally harmless. The Broker providing this data believes it to be correct, but advises interested parties to confirm any item before relying on it in a purchase decision. Copyright 2025. California Regional Multiple Listing Service. All rights reserved. Property Details
See this Listing
Schools
Interior
Exterior
Financial
Map
Community
- Address19058 Stillmore Street Canyon Country CA
- AreaCAN1 – Canyon Country 1
- SubdivisionNorth Oaks Lower (NOKL)
- CityCanyon Country
- CountyLos Angeles
- Zip Code91351
Similar Listings Nearby
- 27533 Caraway Lane
Saugus, CA$875,000
3.20 miles away
- 20334 Colina Drive
Canyon Country, CA$875,000
1.42 miles away
- 25812 Mendoza Drive
Valencia, CA$875,000
4.50 miles away
- 22447 Poplar Street
Saugus, CA$874,900
4.92 miles away
- 28611 Gabrial Place
Saugus, CA$869,998
4.28 miles away
- 27573 Santa Clarita Road
Saugus, CA$865,000
4.48 miles away
- 20059 Christopher Lane
Saugus, CA$865,000
2.06 miles away
- 27754 Laurel Creek Circle
Valencia, CA$860,000
4.70 miles away
- 19329 Sidani Lane
Saugus, CA$859,999
1.78 miles away
- 28514 Santa Catarina Road
Saugus, CA$855,000
2.46 miles away




























































































































































































































































