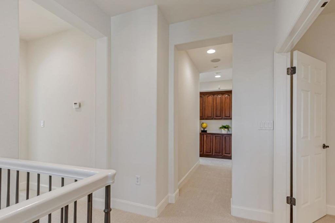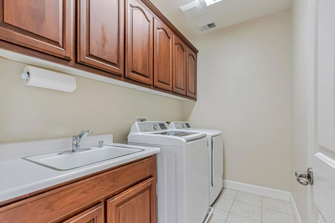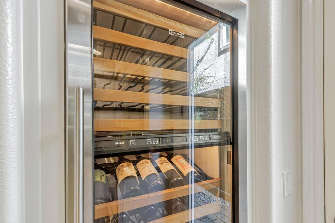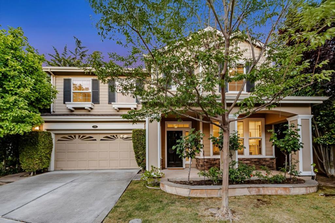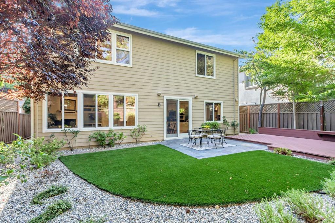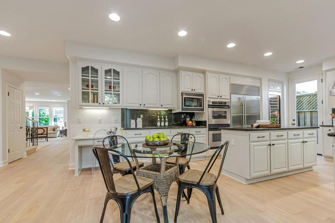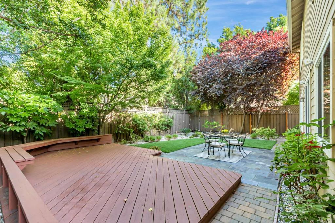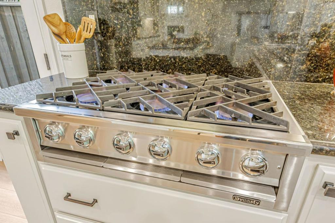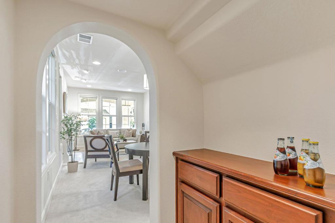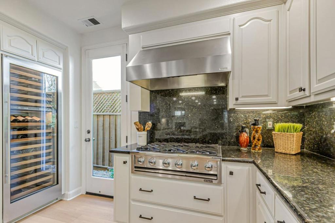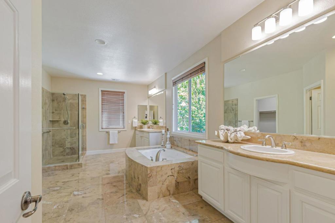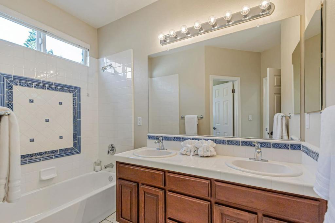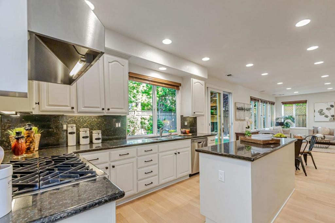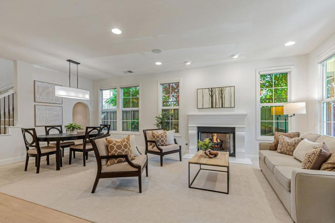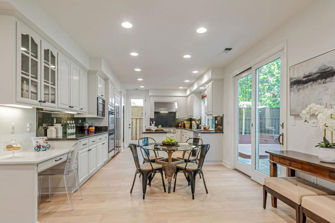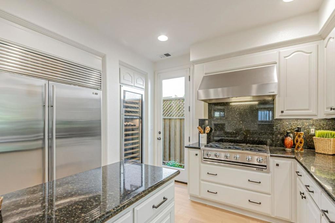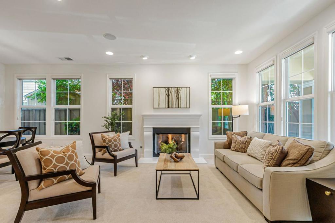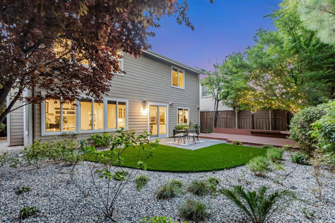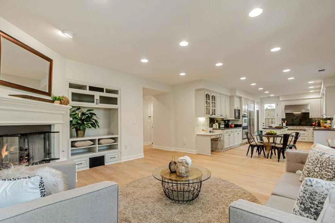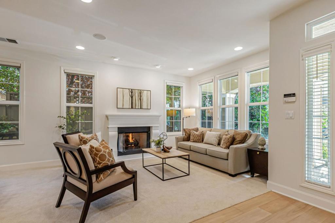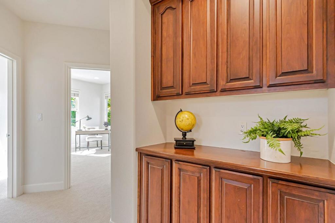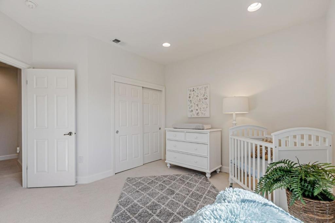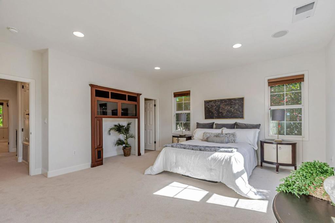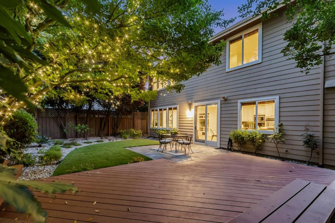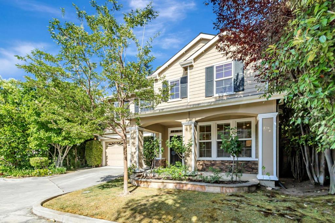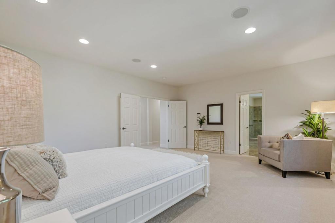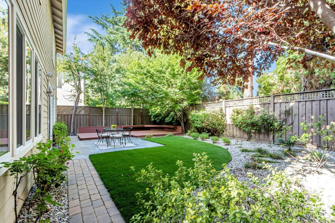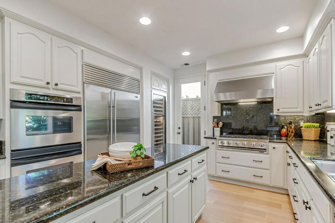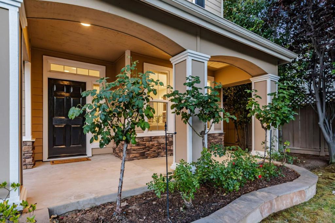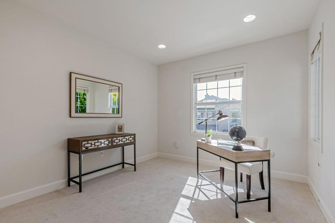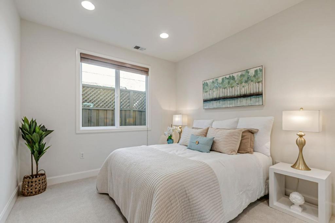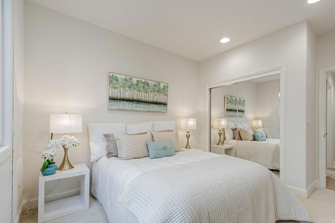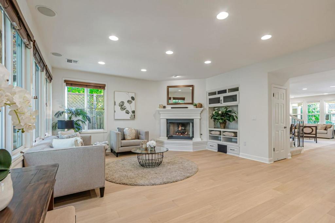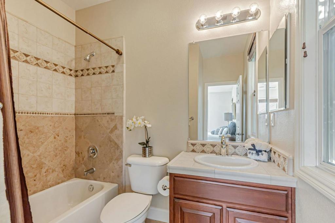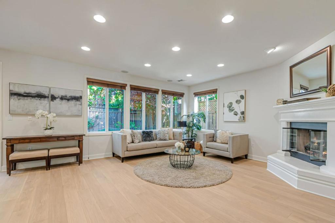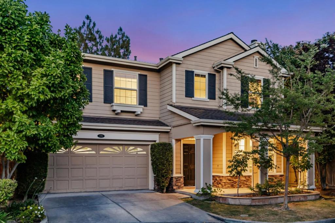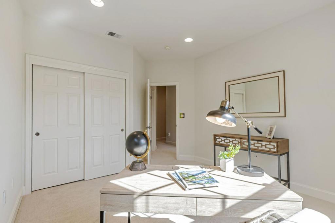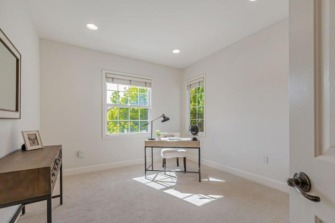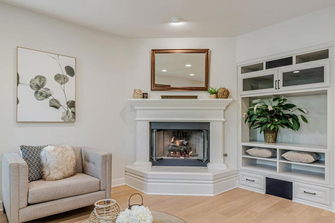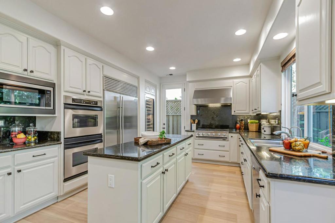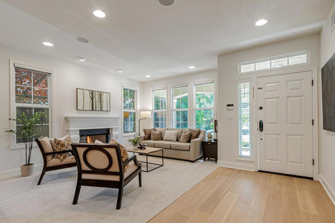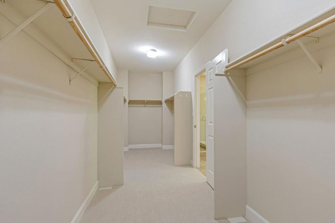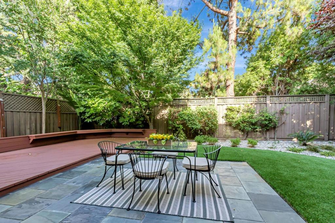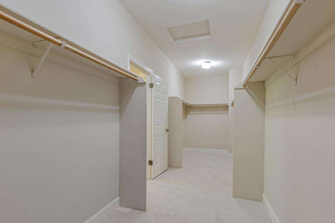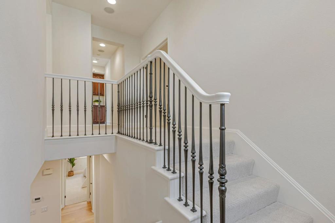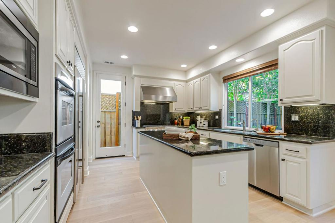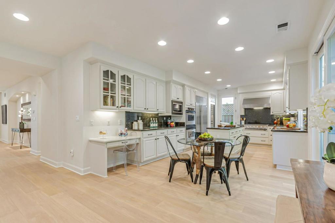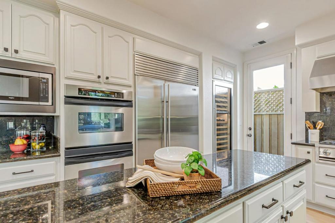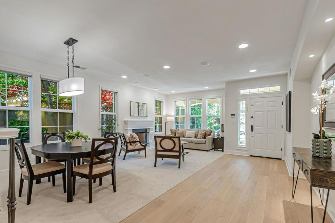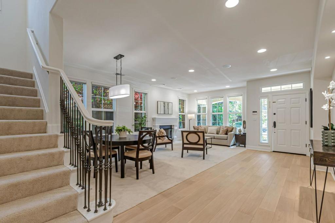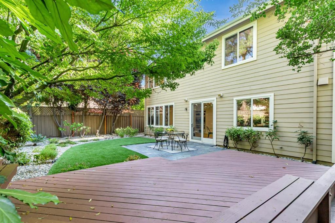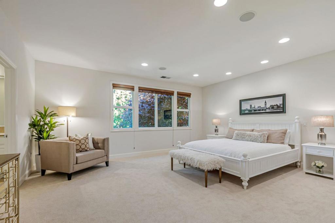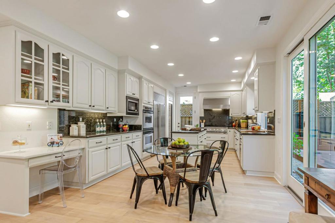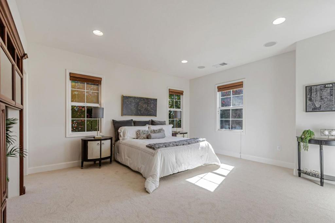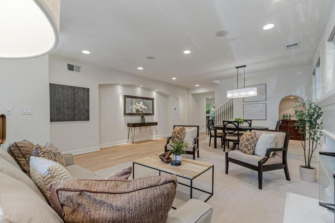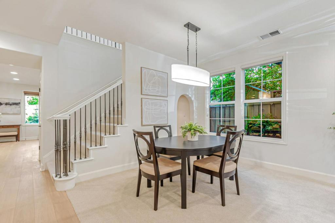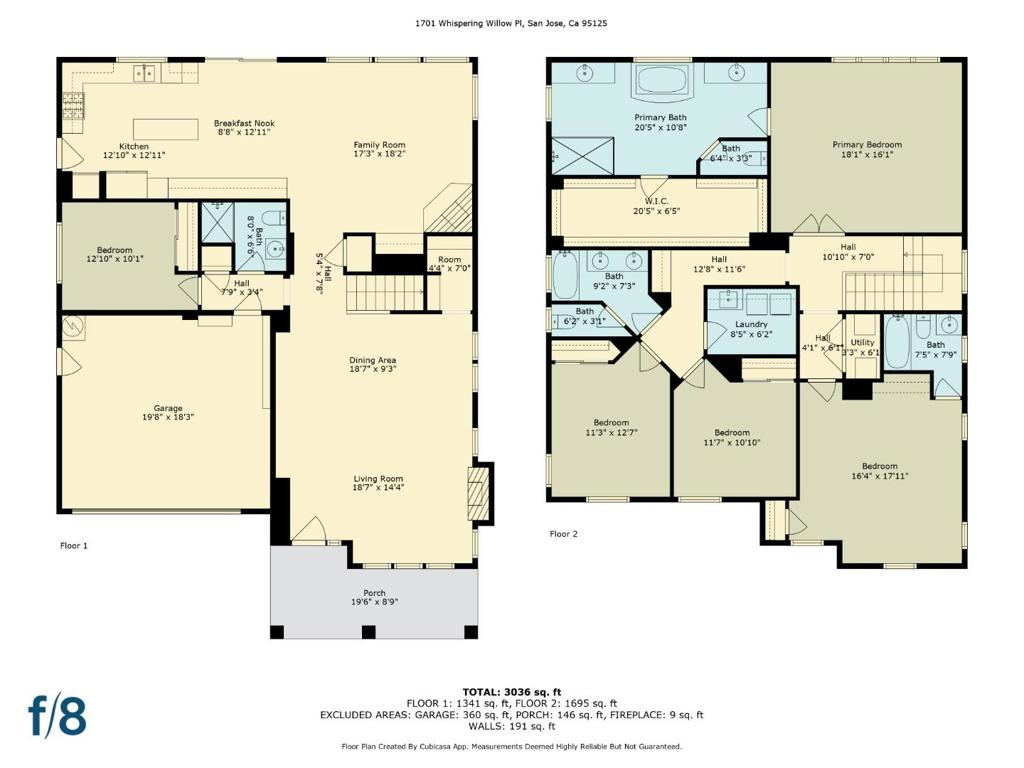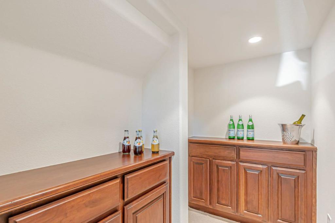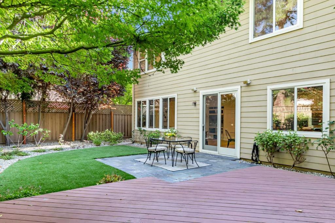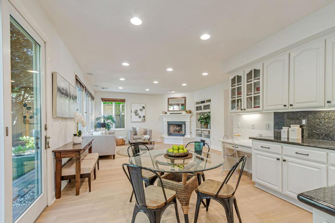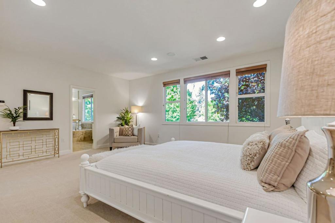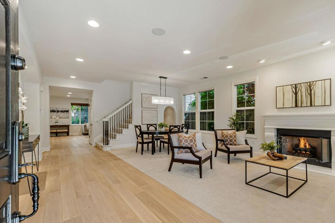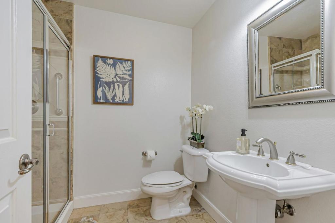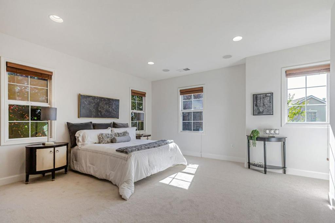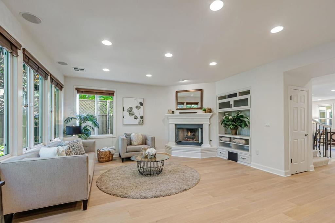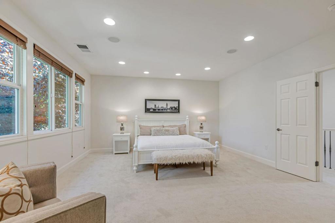 Courtesy of Redfin. Disclaimer: All data relating to real estate for sale on this page comes from the Broker Reciprocity (BR) of the California Regional Multiple Listing Service. Detailed information about real estate listings held by brokerage firms other than The Agency RE include the name of the listing broker. Neither the listing company nor The Agency RE shall be responsible for any typographical errors, misinformation, misprints and shall be held totally harmless. The Broker providing this data believes it to be correct, but advises interested parties to confirm any item before relying on it in a purchase decision. Copyright 2025. California Regional Multiple Listing Service. All rights reserved.
Courtesy of Redfin. Disclaimer: All data relating to real estate for sale on this page comes from the Broker Reciprocity (BR) of the California Regional Multiple Listing Service. Detailed information about real estate listings held by brokerage firms other than The Agency RE include the name of the listing broker. Neither the listing company nor The Agency RE shall be responsible for any typographical errors, misinformation, misprints and shall be held totally harmless. The Broker providing this data believes it to be correct, but advises interested parties to confirm any item before relying on it in a purchase decision. Copyright 2025. California Regional Multiple Listing Service. All rights reserved. Property Details
See this Listing
Schools
Interior
Exterior
Financial
Map
Community
- Address1220 Mcbain Avenue Campbell CA
- Area699 – Not Defined
- CityCampbell
- CountySanta Clara
- Zip Code95008
Similar Listings Nearby
- 18654 Aspesi Drive
Saratoga, CA$2,850,000
4.00 miles away
- 337 Bedal Ln
Campbell, CA$2,850,000
2.05 miles away
- 1002 Oaktree Drive
San Jose, CA$2,850,000
4.23 miles away
- 15385 Warwick Road
San Jose, CA$2,800,000
3.04 miles away
- 104 Oak Park Drive
Los Gatos, CA$2,800,000
3.41 miles away
- 585 Atlanta Avenue
San Jose, CA$2,799,999
2.52 miles away
- 15570 Loma Vista Avenue
Los Gatos, CA$2,799,950
3.45 miles away
- 5454 Blossom Dale Drive
San Jose, CA$2,798,888
3.47 miles away
- 1701 Whispering Willow Place
San Jose, CA$2,798,000
0.95 miles away
- 14600 Wyrick Avenue
San Jose, CA$2,798,000
2.25 miles away







































































































































































































































































































































