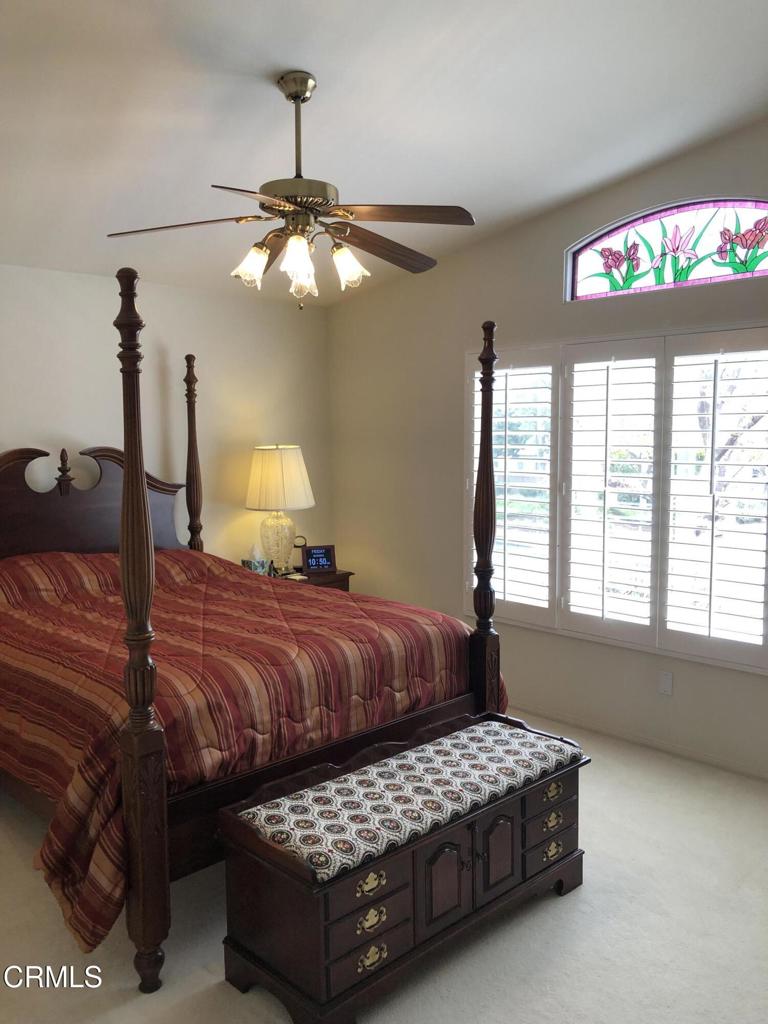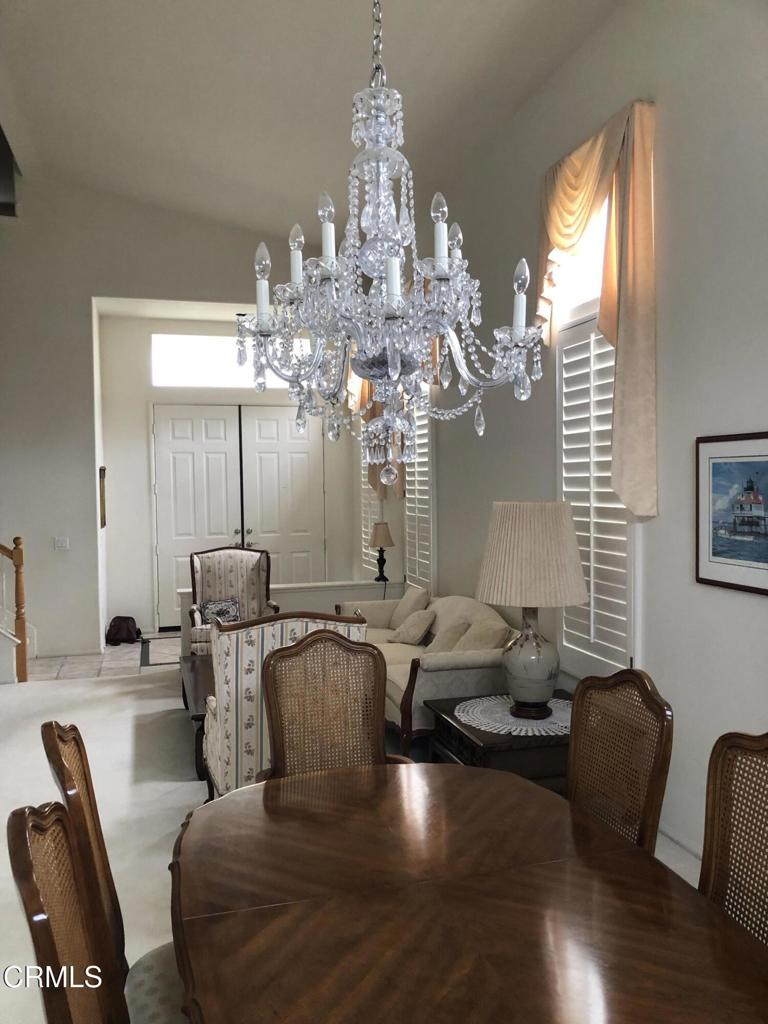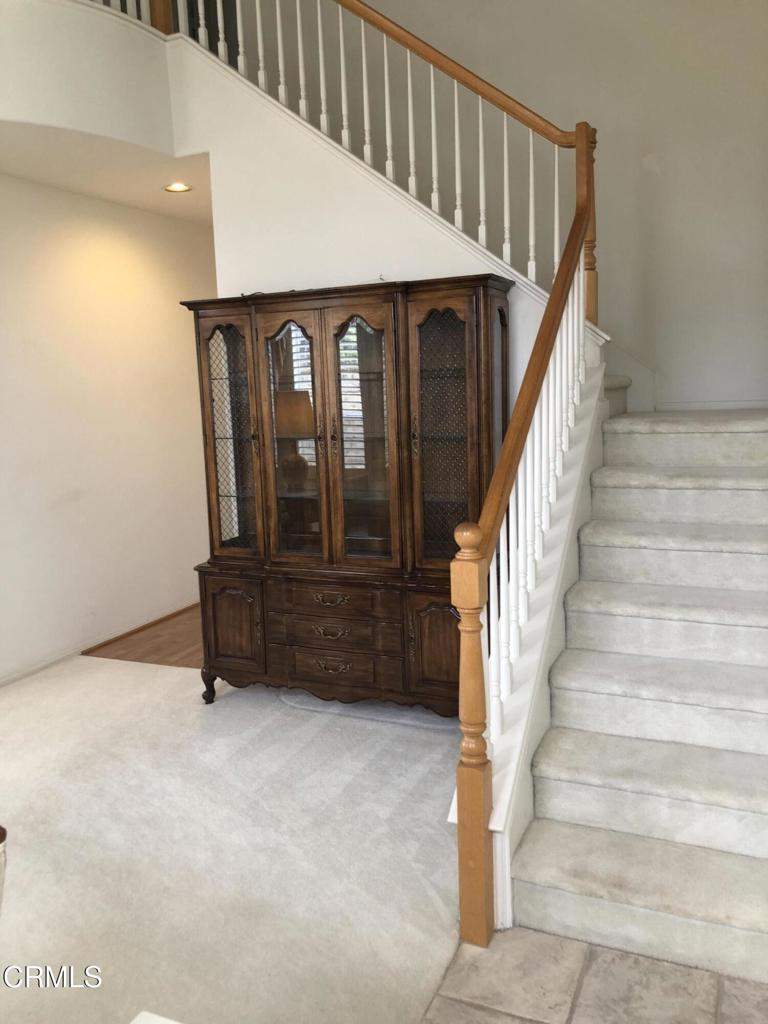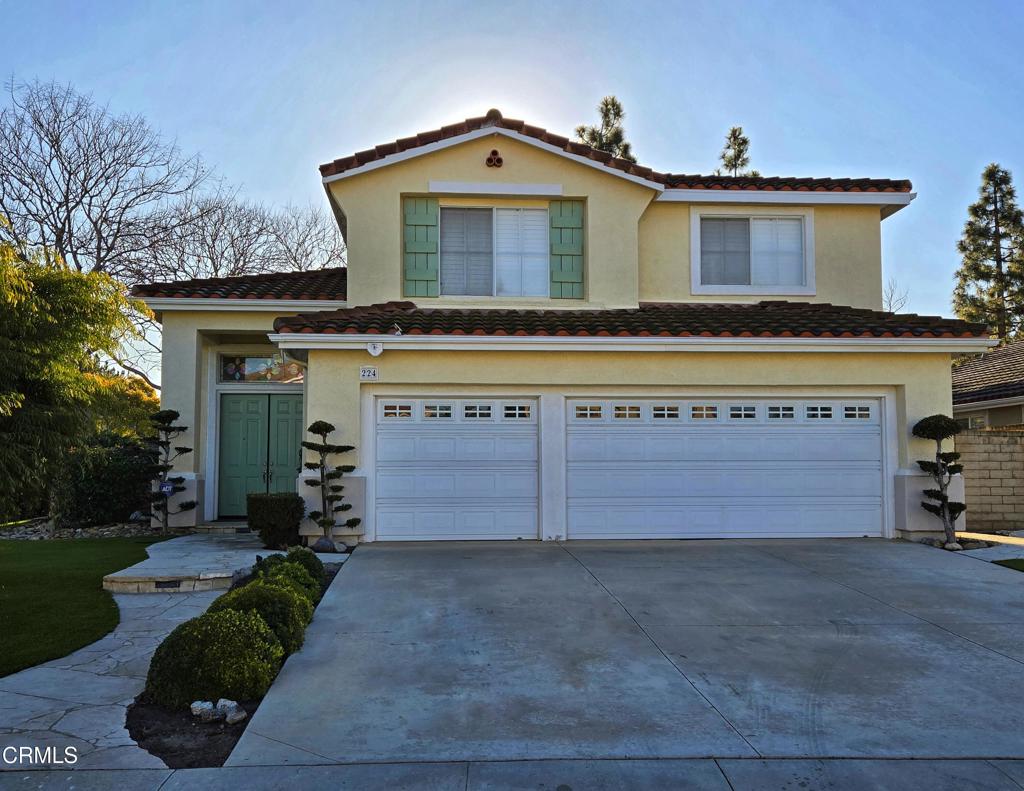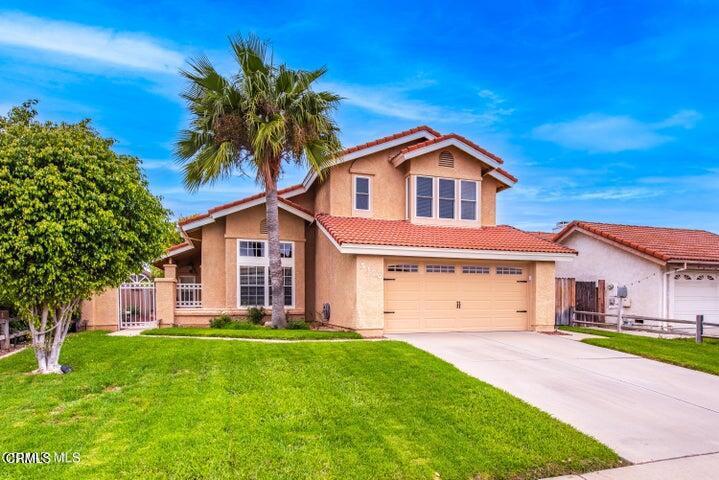 Courtesy of Berkshire Hathaway HomeServices California Properties. Disclaimer: All data relating to real estate for sale on this page comes from the Broker Reciprocity (BR) of the California Regional Multiple Listing Service. Detailed information about real estate listings held by brokerage firms other than The Agency RE include the name of the listing broker. Neither the listing company nor The Agency RE shall be responsible for any typographical errors, misinformation, misprints and shall be held totally harmless. The Broker providing this data believes it to be correct, but advises interested parties to confirm any item before relying on it in a purchase decision. Copyright 2025. California Regional Multiple Listing Service. All rights reserved.
Courtesy of Berkshire Hathaway HomeServices California Properties. Disclaimer: All data relating to real estate for sale on this page comes from the Broker Reciprocity (BR) of the California Regional Multiple Listing Service. Detailed information about real estate listings held by brokerage firms other than The Agency RE include the name of the listing broker. Neither the listing company nor The Agency RE shall be responsible for any typographical errors, misinformation, misprints and shall be held totally harmless. The Broker providing this data believes it to be correct, but advises interested parties to confirm any item before relying on it in a purchase decision. Copyright 2025. California Regional Multiple Listing Service. All rights reserved. Property Details
See this Listing
Schools
Interior
Exterior
Financial
Map
Community
- Address1744 N Landen Street Camarillo CA
- AreaVC41 – Camarillo Central
- CityCamarillo
- CountyVentura
- Zip Code93010
Similar Listings Nearby
- 963 Corte Augusta
Camarillo, CA$1,200,000
3.26 miles away
- 224 Via Olivera
Camarillo, CA$1,200,000
1.67 miles away
- 1099 N Agusta Avenue
Camarillo, CA$1,199,000
1.12 miles away
- 3806 Golden Pond Drive
Camarillo, CA$1,185,000
2.01 miles away
- 1112 CORTE RIVIERA
Camarillo, CA$1,150,000
3.24 miles away
- 780 Corte Vina
Camarillo, CA$1,150,000
1.49 miles away
- 5379 Butterfield Street
Camarillo, CA$1,150,000
2.11 miles away
- 1449 La Culebra Circle
Camarillo, CA$1,149,000
1.91 miles away
- 490 Deerhurst Avenue
Camarillo, CA$1,149,000
2.30 miles away
- 791 Calle Higuera
Camarillo, CA$1,149,000
1.52 miles away


































































































