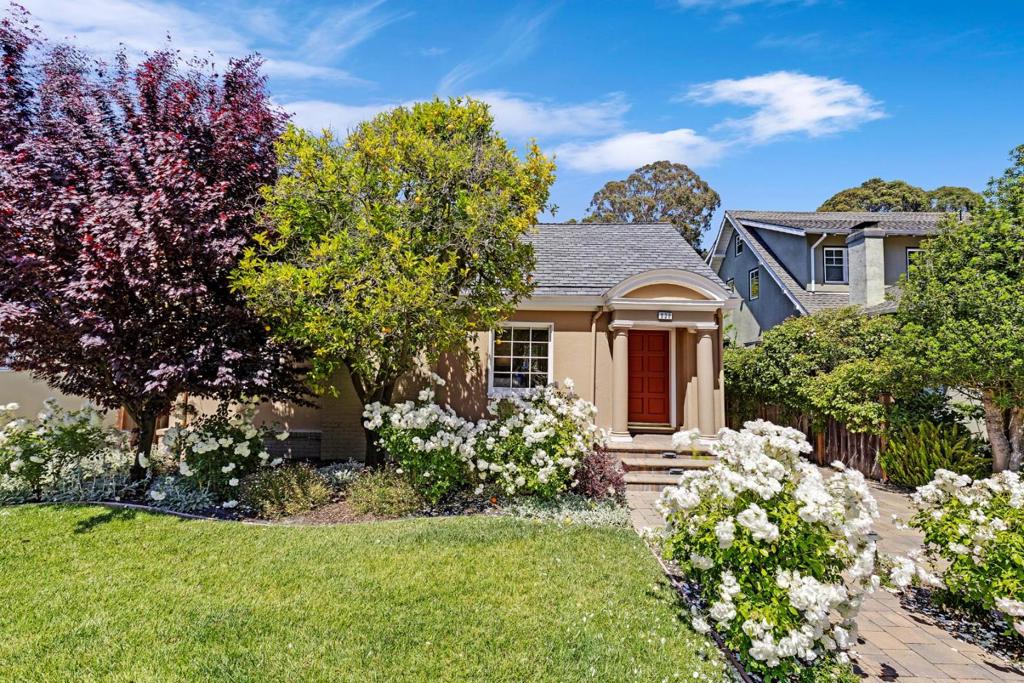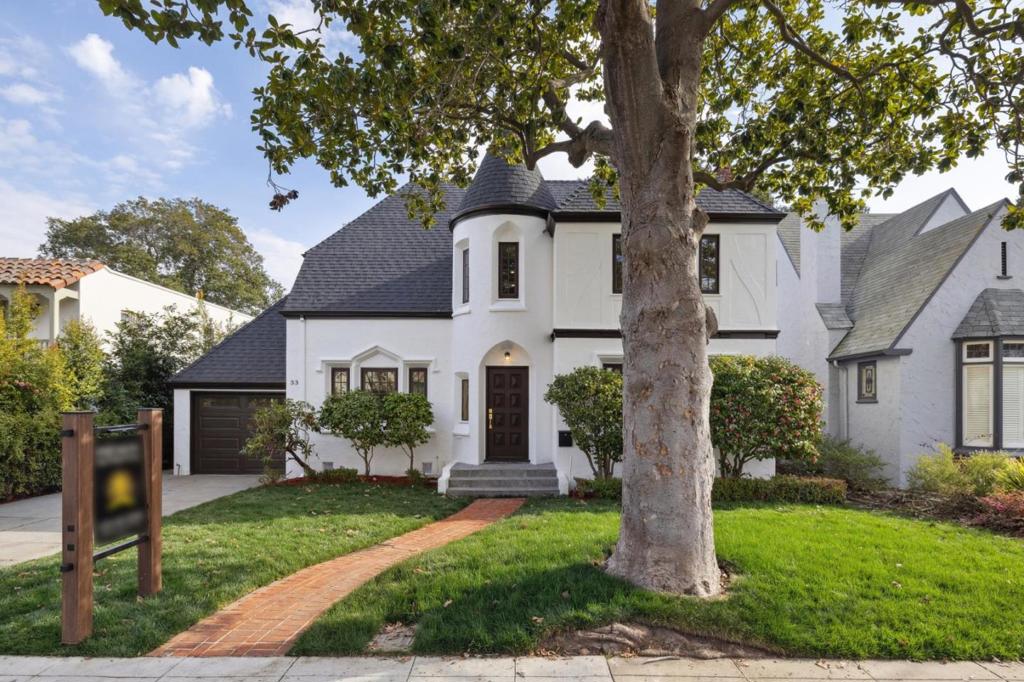 Courtesy of Compass. Disclaimer: All data relating to real estate for sale on this page comes from the Broker Reciprocity (BR) of the California Regional Multiple Listing Service. Detailed information about real estate listings held by brokerage firms other than The Agency RE include the name of the listing broker. Neither the listing company nor The Agency RE shall be responsible for any typographical errors, misinformation, misprints and shall be held totally harmless. The Broker providing this data believes it to be correct, but advises interested parties to confirm any item before relying on it in a purchase decision. Copyright 2025. California Regional Multiple Listing Service. All rights reserved.
Courtesy of Compass. Disclaimer: All data relating to real estate for sale on this page comes from the Broker Reciprocity (BR) of the California Regional Multiple Listing Service. Detailed information about real estate listings held by brokerage firms other than The Agency RE include the name of the listing broker. Neither the listing company nor The Agency RE shall be responsible for any typographical errors, misinformation, misprints and shall be held totally harmless. The Broker providing this data believes it to be correct, but advises interested parties to confirm any item before relying on it in a purchase decision. Copyright 2025. California Regional Multiple Listing Service. All rights reserved. Property Details
See this Listing
Schools
Interior
Exterior
Financial
Map
Community
- Address2900 Adeline Drive Burlingame CA
- Area699 – Not Defined
- CityBurlingame
- CountySan Mateo
- Zip Code94010
Similar Listings Nearby
- 1224 Edgehill Drive
Burlingame, CA$3,698,000
1.70 miles away
- 2023 La Salle Drive
San Mateo, CA$3,698,000
4.52 miles away
- 838 Walnut Avenue
Burlingame, CA$3,600,000
1.57 miles away
- 30 16th Avenue
San Mateo, CA$3,600,000
4.48 miles away
- 170 Warren Road
San Mateo, CA$3,580,000
2.47 miles away
- 33 Seville Way
San Mateo, CA$3,498,888
4.08 miles away
- 734 Oregon Avenue
San Mateo, CA$3,495,000
3.64 miles away
- 320 Jackson Street
San Mateo, CA$3,399,888
3.47 miles away
- 641 Caribbean Way
San Mateo, CA$3,250,000
4.15 miles away
- 324 Georgetown Avenue
San Mateo, CA$3,175,000
3.67 miles away



























































































































































































































































































































































































































































































































































