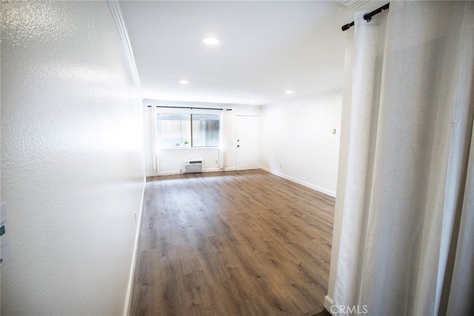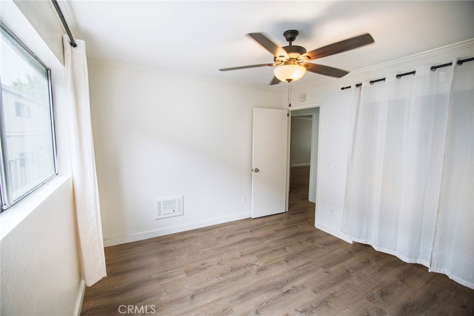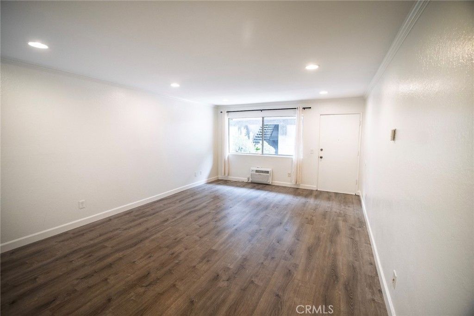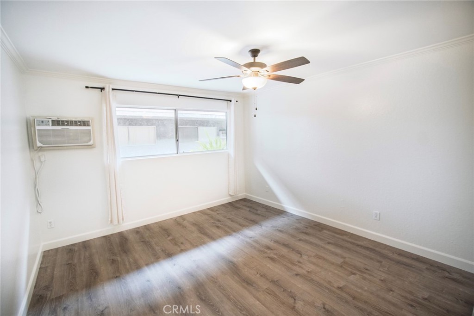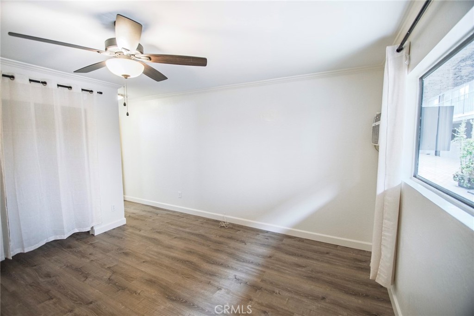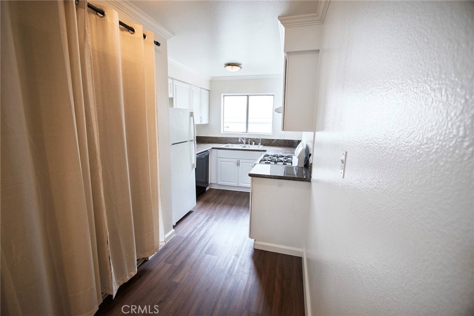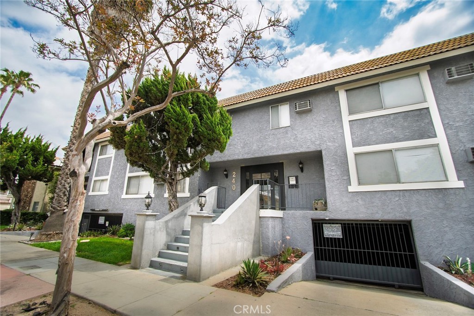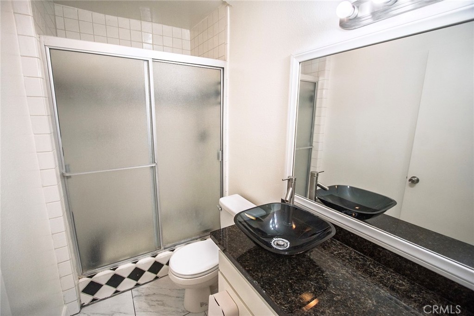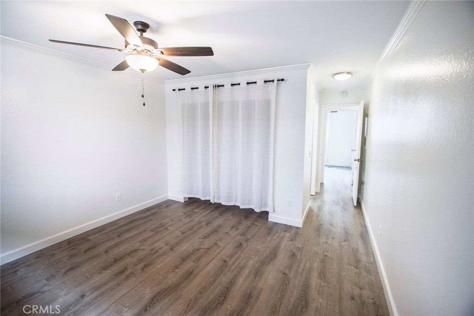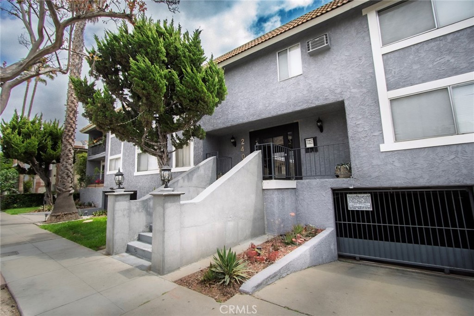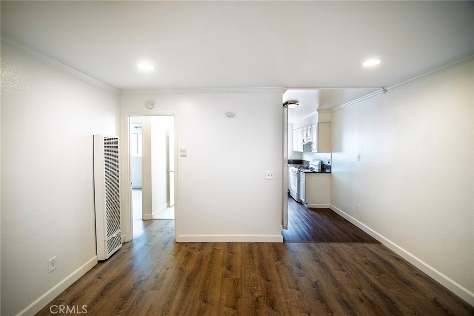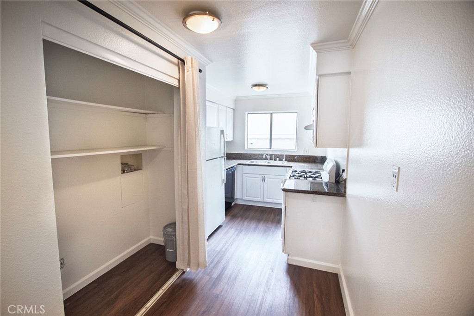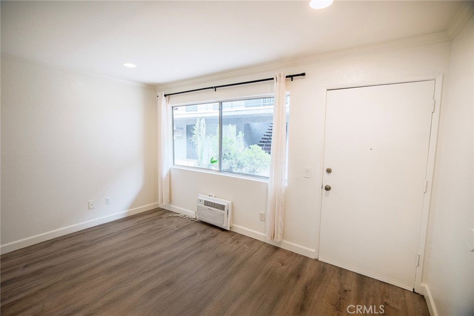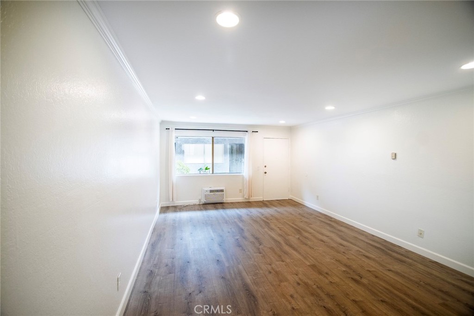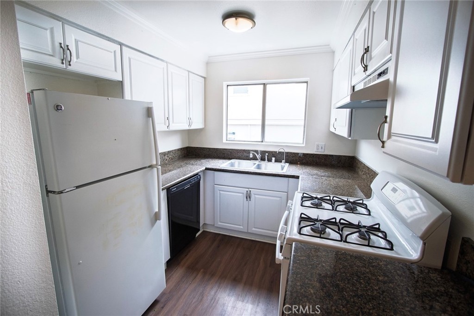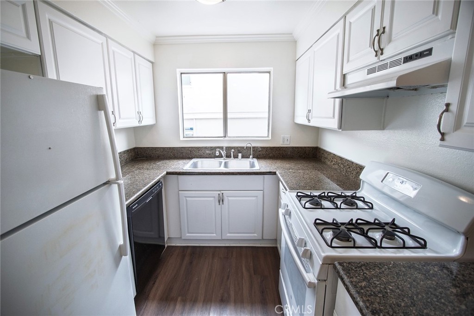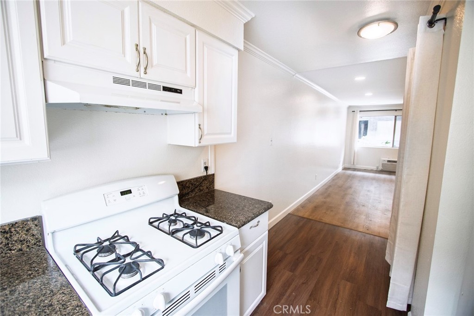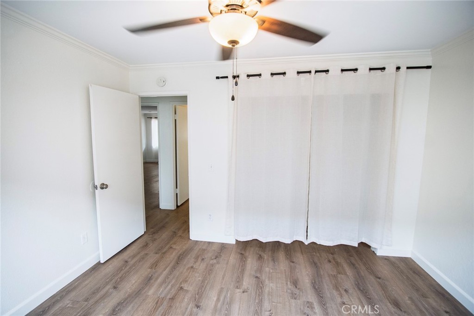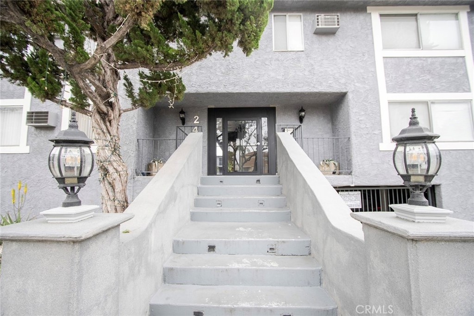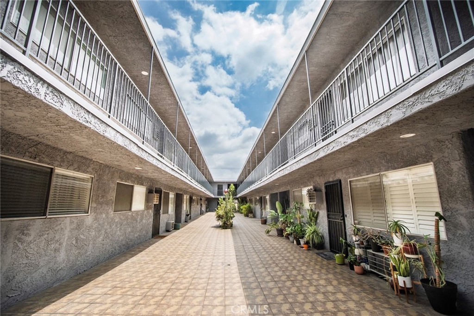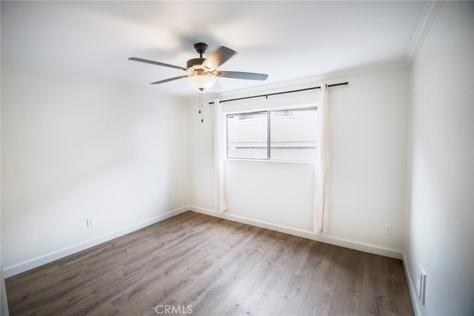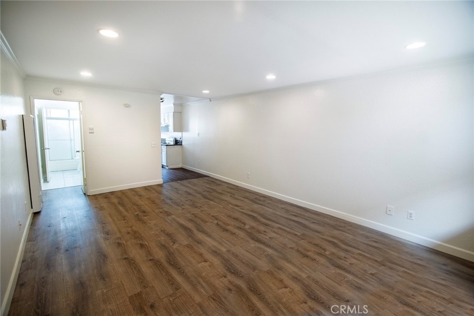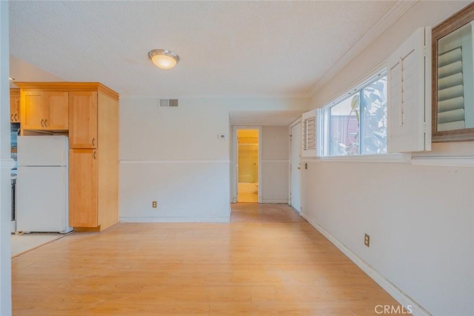 Courtesy of Equity Union. Disclaimer: All data relating to real estate for sale on this page comes from the Broker Reciprocity (BR) of the California Regional Multiple Listing Service. Detailed information about real estate listings held by brokerage firms other than The Agency RE include the name of the listing broker. Neither the listing company nor The Agency RE shall be responsible for any typographical errors, misinformation, misprints and shall be held totally harmless. The Broker providing this data believes it to be correct, but advises interested parties to confirm any item before relying on it in a purchase decision. Copyright 2025. California Regional Multiple Listing Service. All rights reserved.
Courtesy of Equity Union. Disclaimer: All data relating to real estate for sale on this page comes from the Broker Reciprocity (BR) of the California Regional Multiple Listing Service. Detailed information about real estate listings held by brokerage firms other than The Agency RE include the name of the listing broker. Neither the listing company nor The Agency RE shall be responsible for any typographical errors, misinformation, misprints and shall be held totally harmless. The Broker providing this data believes it to be correct, but advises interested parties to confirm any item before relying on it in a purchase decision. Copyright 2025. California Regional Multiple Listing Service. All rights reserved. Property Details
See this Listing
Schools
Interior
Exterior
Financial
Map
Community
- Address240 W Verdugo Avenue K Burbank CA
- Area610 – Burbank
- CityBurbank
- CountyLos Angeles
- Zip Code91502
Similar Listings Nearby
- 465 Ivy Street 301
Glendale, CA$639,000
3.30 miles away
- 1940 N Highland Avenue 59
Los Angeles, CA$639,000
4.76 miles away
- 2700 Cahuenga Boulevard 4107
Los Angeles, CA$635,000
3.98 miles away
- 11744 Moorpark Street K
Studio City, CA$625,000
4.71 miles away
- 1344 5th Street 7
Glendale, CA$625,000
1.67 miles away
- 310 N Jackson Street 130
Glendale, CA$620,000
3.85 miles away
- 333 Burchett Street 203
Glendale, CA$620,000
3.16 miles away
- 11230 Peach Grove Street 206
North Hollywood, CA$619,000
3.74 miles away
- 6702 Hillpark Drive 308
Los Angeles, CA$619,000
4.10 miles away
- 6716 Hillpark Drive 406
Los Angeles, CA$615,000
4.10 miles away


