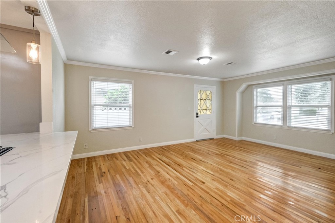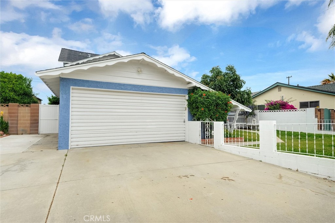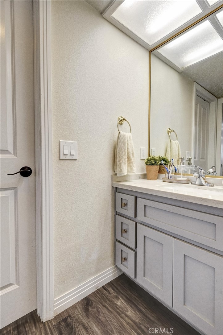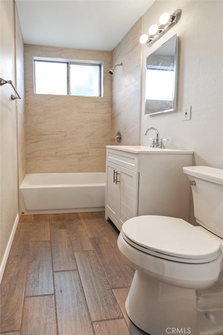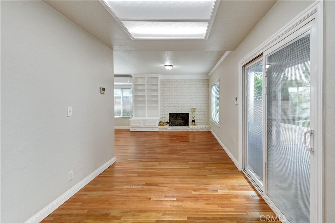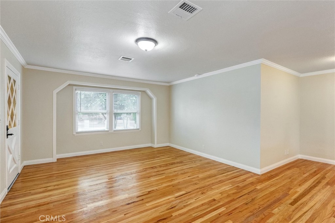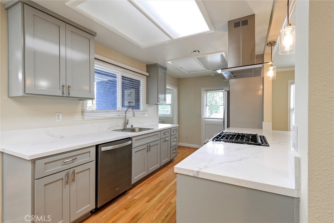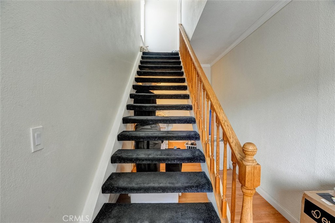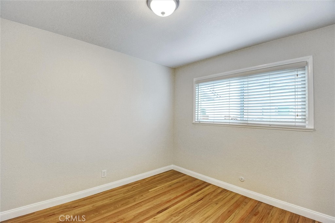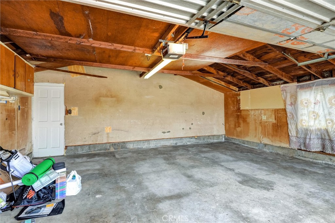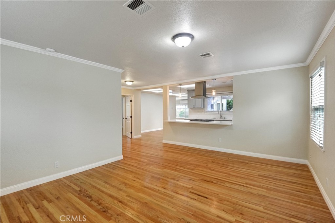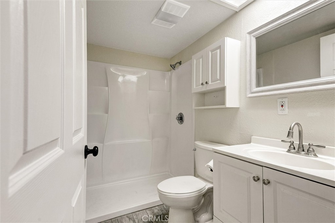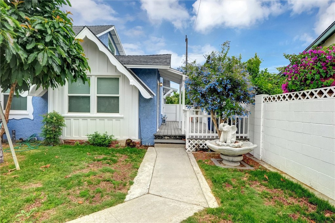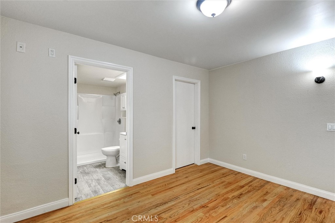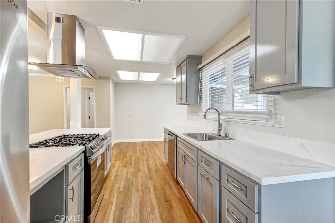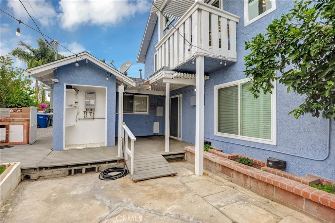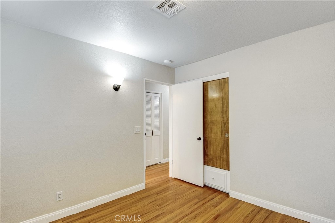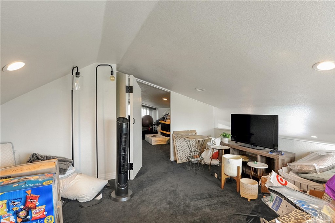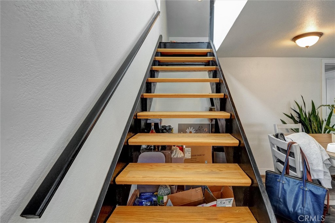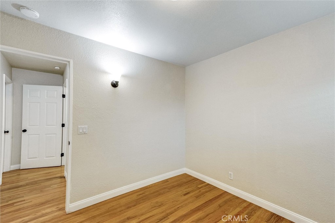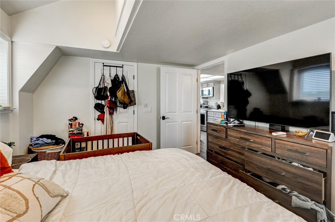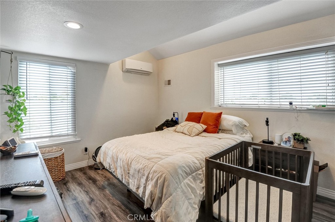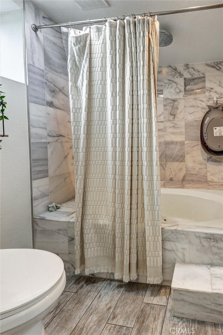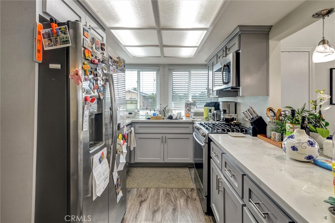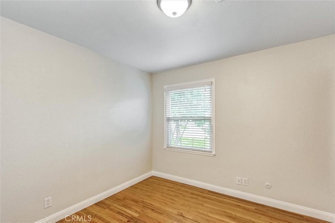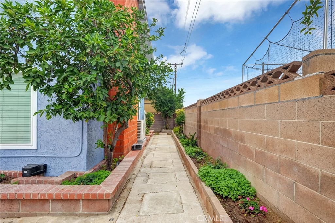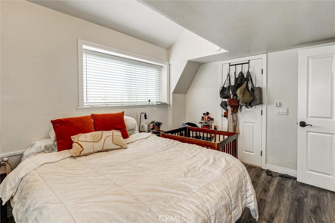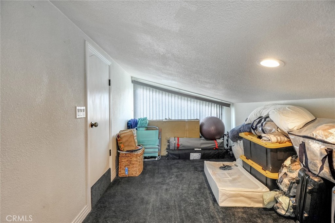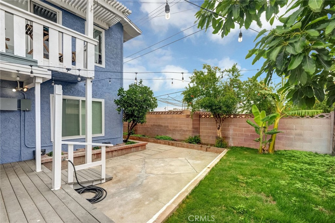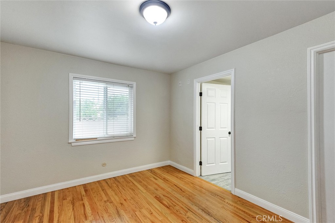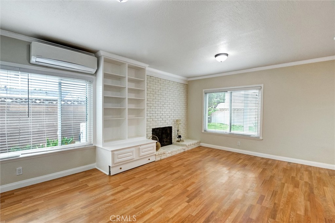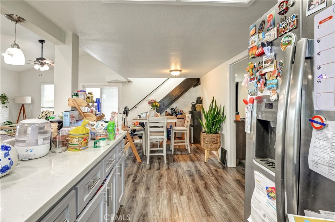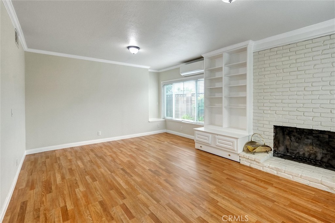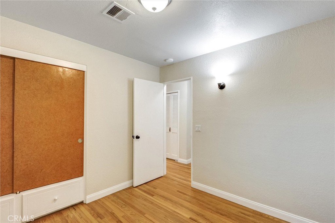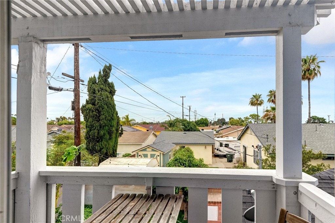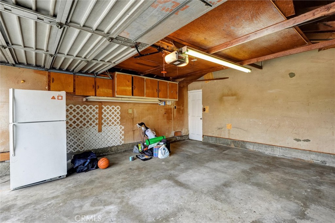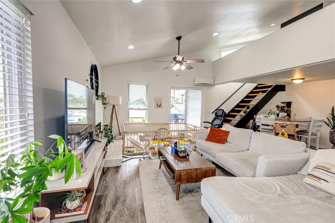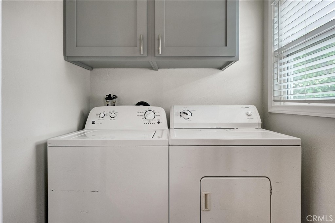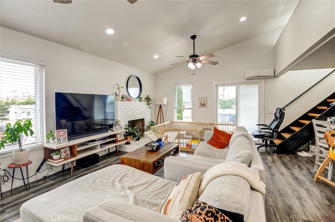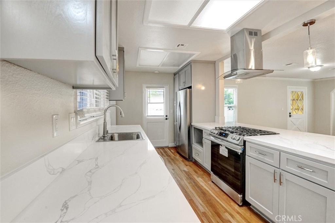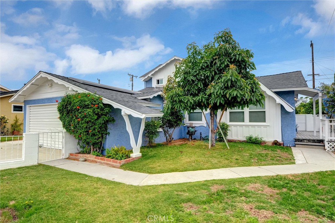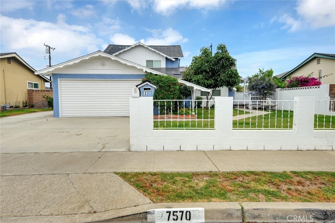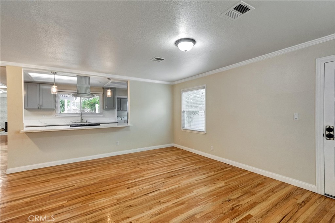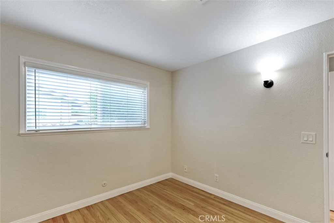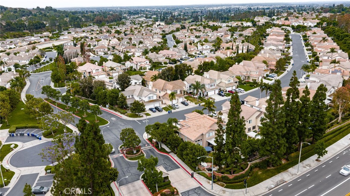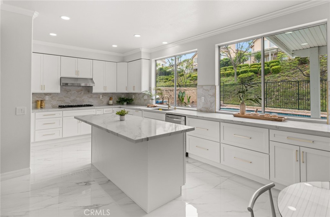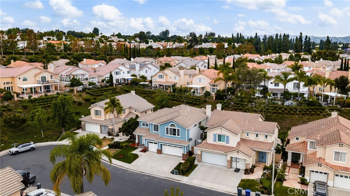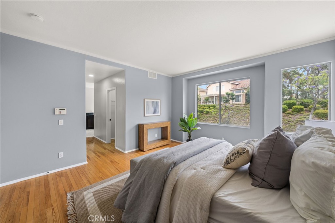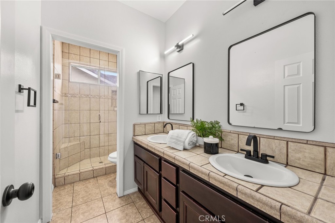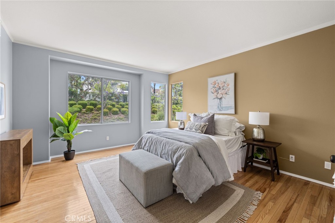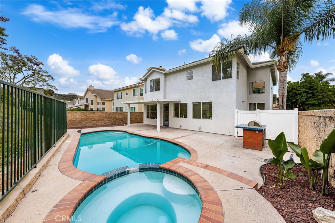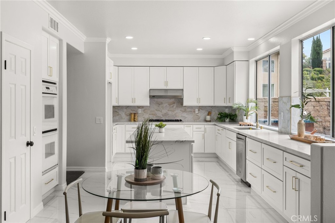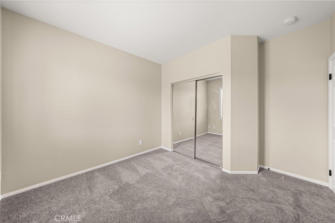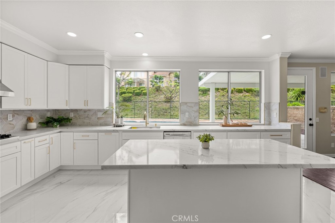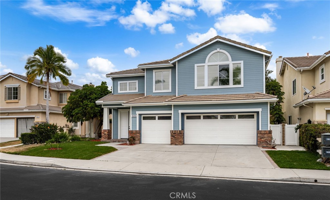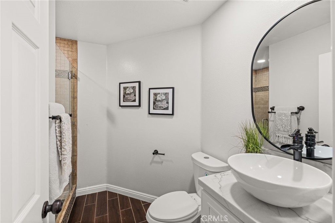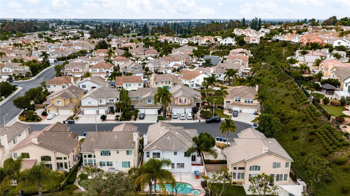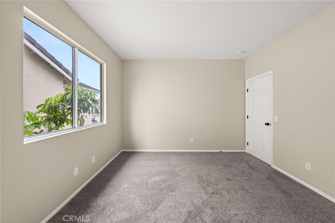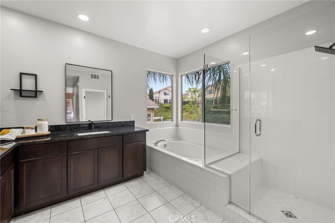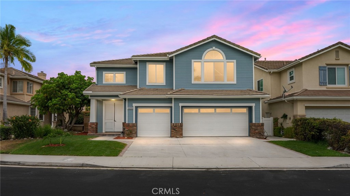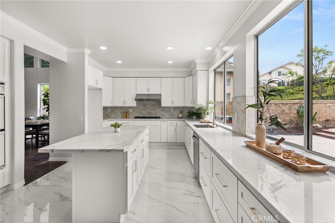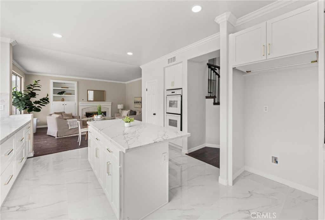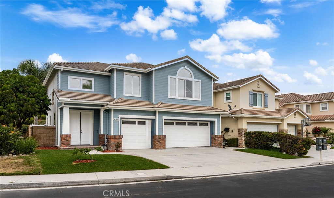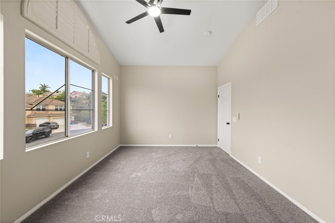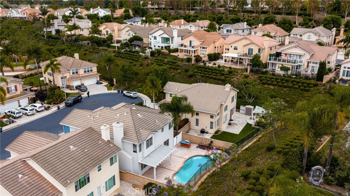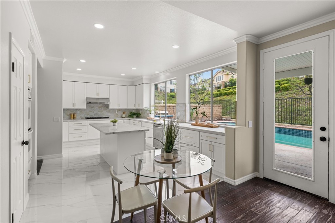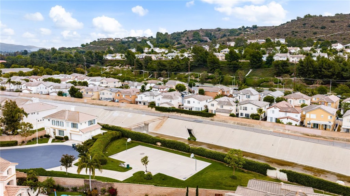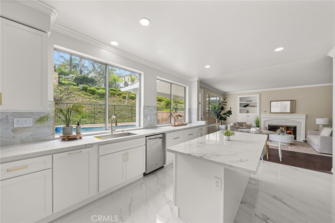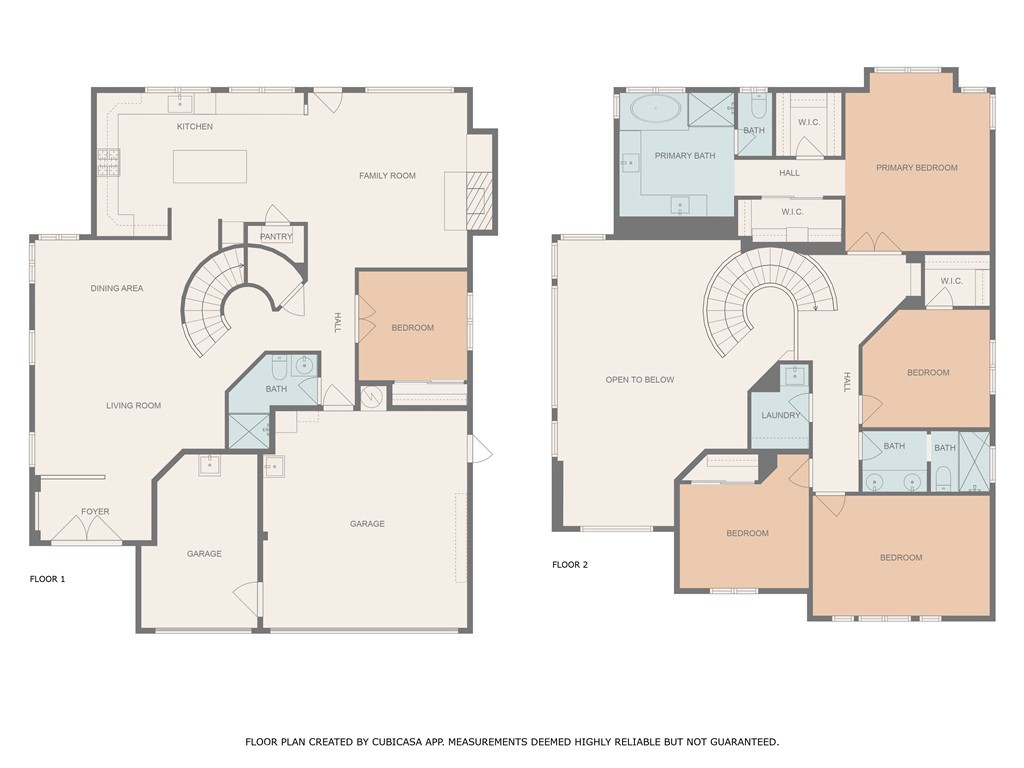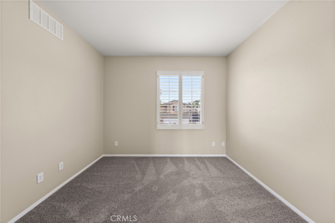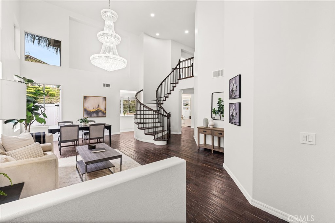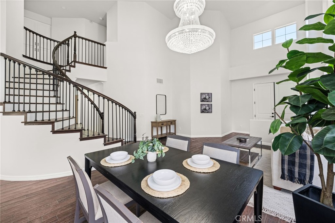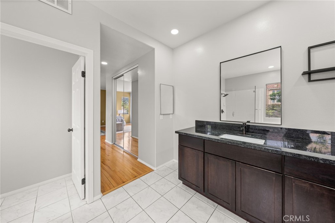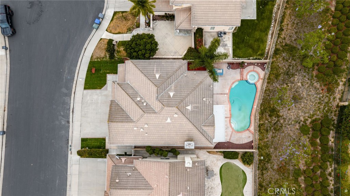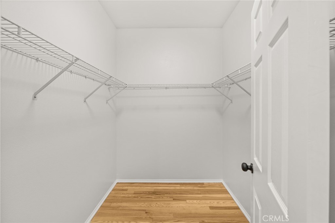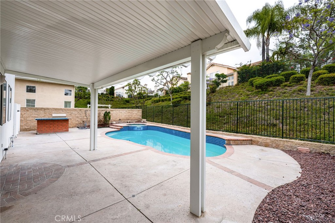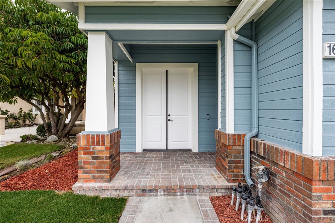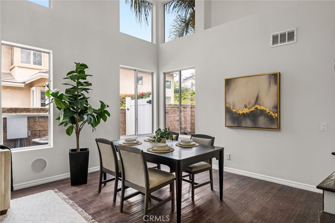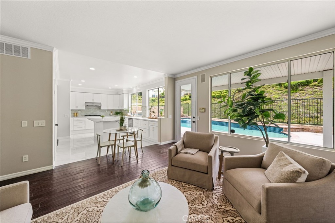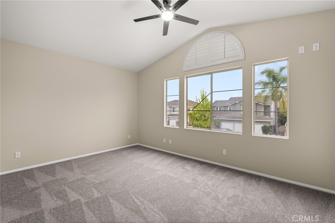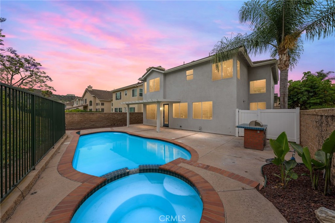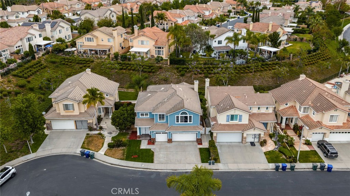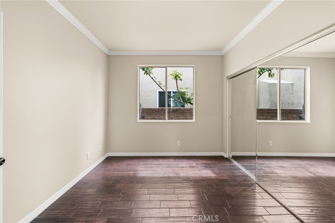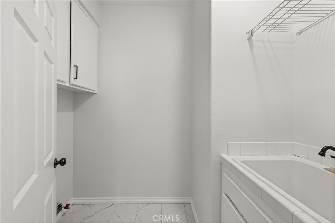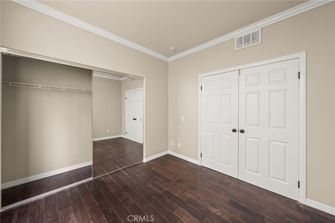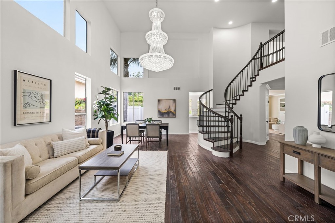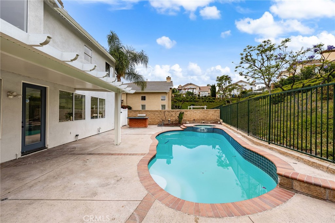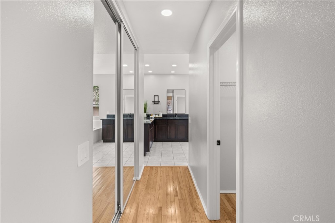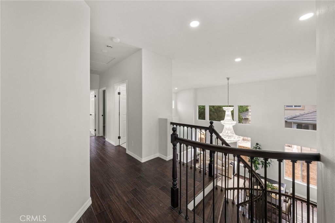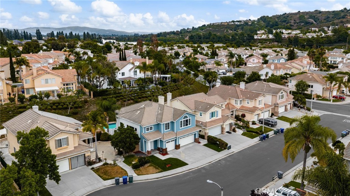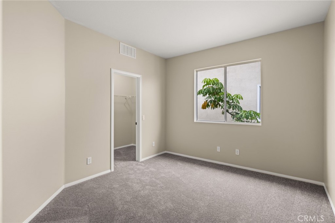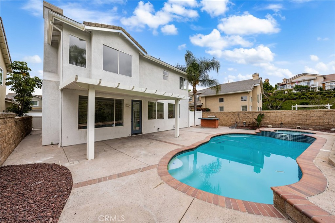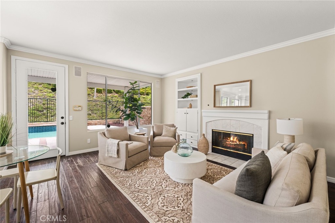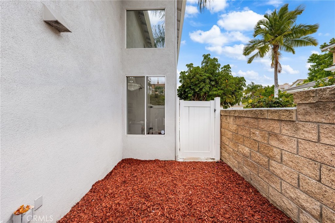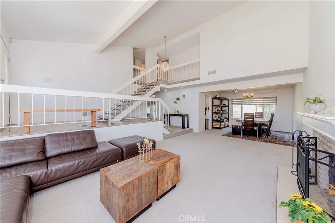The first floor offers a comfortable living room, separate den, three bedrooms, and two bathrooms—providing a functional layout for everyday living. Step out from the den to a private backyard patio with an outdoor cook area, raised deck, and garden space just waiting to be transformed into your dream backyard hangout.
Upstairs, the second floor features its own private entrance and includes a full kitchen, bathroom, laundry area, loft, and one bedroom—plus a semi-private balcony, making it perfect for multi-generational living or long-term guests.
Recent upgrades include fresh interior paint, dual-pane windows, newer flooring throughout both levels, a tankless water heater, and mini split cooling systems on both floors. A dedicated indoor laundry room is also located on the main level for added convenience.
Located near shops, markets, and restaurants, with easy access to the 91 and 5 freeways, and walking distance to Knott’s Berry Farm. Don’t miss this unique opportunity in a prime Buena Park location!
 Courtesy of Century 21 Masters. Disclaimer: All data relating to real estate for sale on this page comes from the Broker Reciprocity (BR) of the California Regional Multiple Listing Service. Detailed information about real estate listings held by brokerage firms other than The Agency RE include the name of the listing broker. Neither the listing company nor The Agency RE shall be responsible for any typographical errors, misinformation, misprints and shall be held totally harmless. The Broker providing this data believes it to be correct, but advises interested parties to confirm any item before relying on it in a purchase decision. Copyright 2025. California Regional Multiple Listing Service. All rights reserved.
Courtesy of Century 21 Masters. Disclaimer: All data relating to real estate for sale on this page comes from the Broker Reciprocity (BR) of the California Regional Multiple Listing Service. Detailed information about real estate listings held by brokerage firms other than The Agency RE include the name of the listing broker. Neither the listing company nor The Agency RE shall be responsible for any typographical errors, misinformation, misprints and shall be held totally harmless. The Broker providing this data believes it to be correct, but advises interested parties to confirm any item before relying on it in a purchase decision. Copyright 2025. California Regional Multiple Listing Service. All rights reserved. Property Details
See this Listing
Schools
Interior
Exterior
Financial
Map
Community
- Address7570 El Chaco Drive Buena Park CA
- Area82 – Buena Park
- CityBuena Park
- CountyOrange
- Zip Code90620
Similar Listings Nearby
- 16209 Eagleridge Court
La Mirada, CA$1,549,000
3.86 miles away
- 2116 Via Caliente
Fullerton, CA$1,549,000
3.87 miles away
- 13837 Laguna Street
La Mirada, CA$1,500,000
3.85 miles away
- 900 S Hayward Street
Anaheim, CA$1,500,000
2.43 miles away
- 2290 Evans Street
Fullerton, CA$1,499,000
3.11 miles away
- 11091 Ranger Drive
Los Alamitos, CA$1,499,000
4.48 miles away
- 15541 Olive Branch Drive
La Mirada, CA$1,499,000
4.14 miles away
- 1710 West Las Lanas Lane
Fullerton, CA$1,499,000
3.84 miles away
- 12933 Lucas Lane
Cerritos, CA$1,498,000
3.57 miles away
- 1304 S Courson Drive
Anaheim, CA$1,495,000
2.61 miles away


