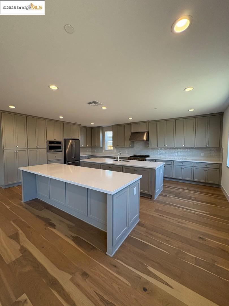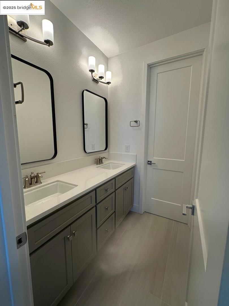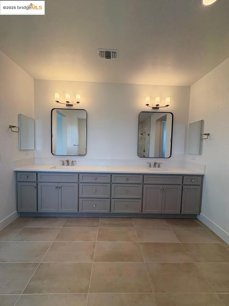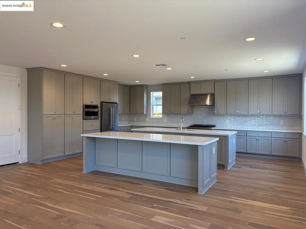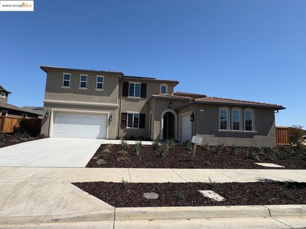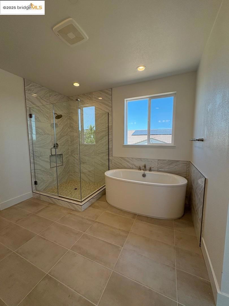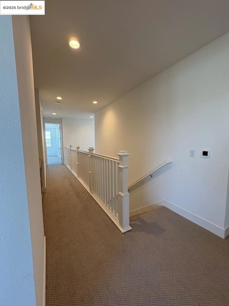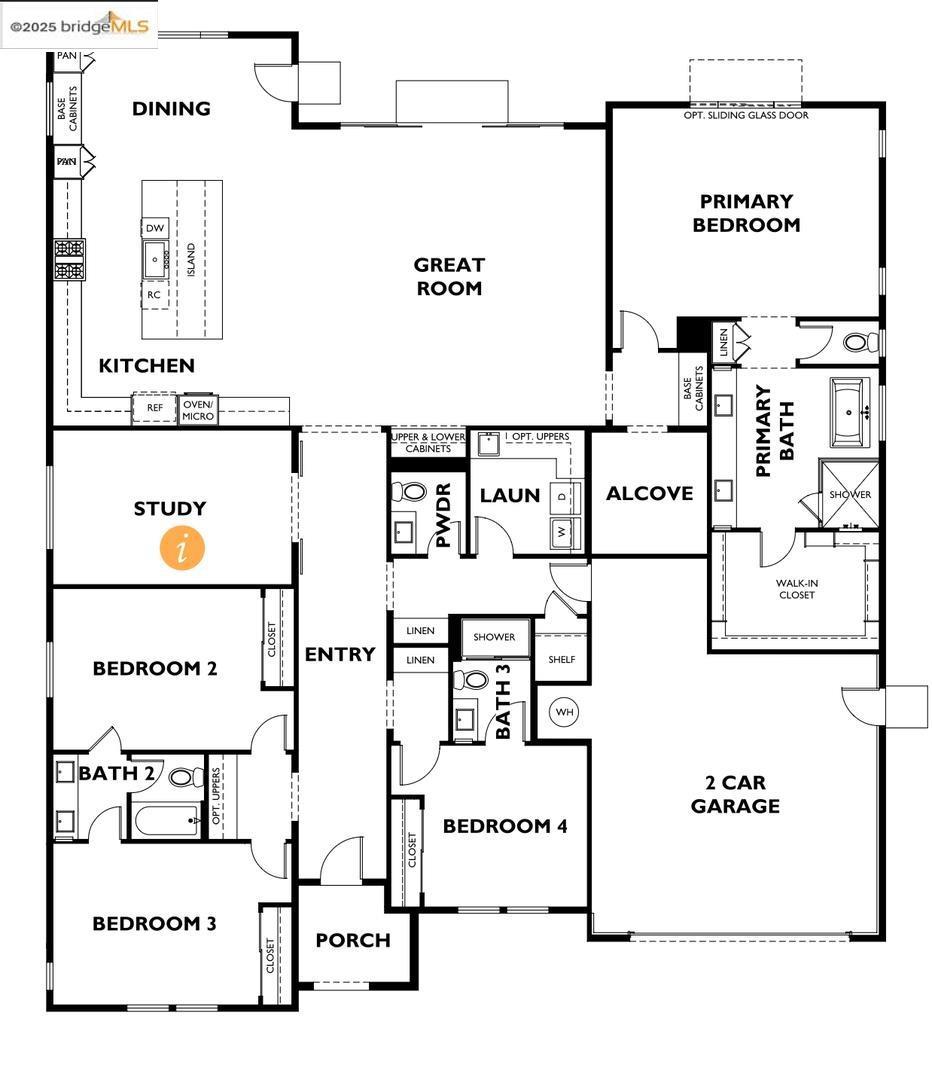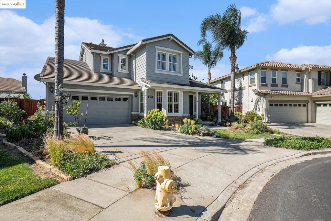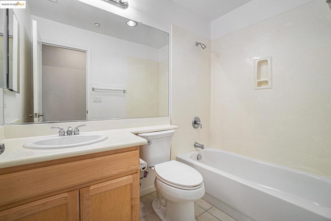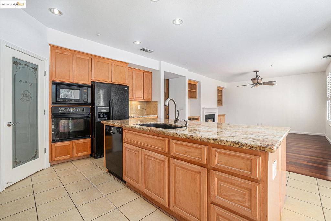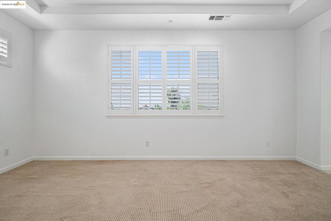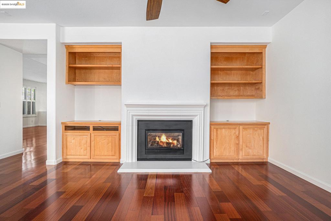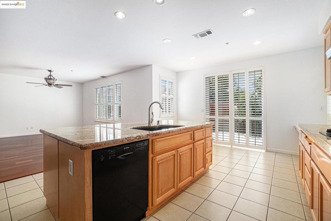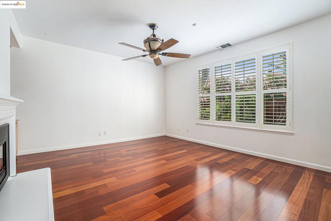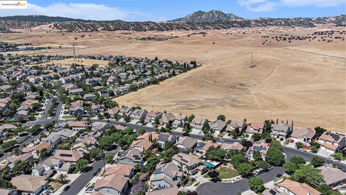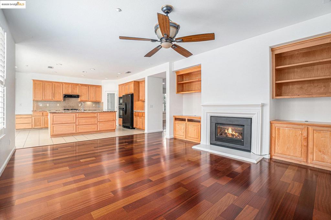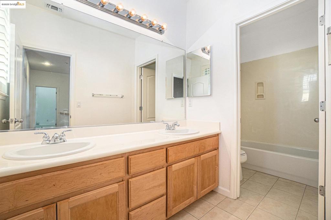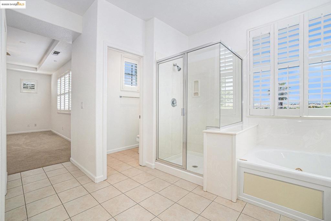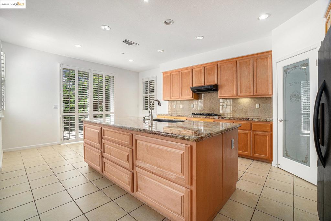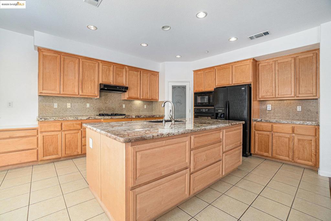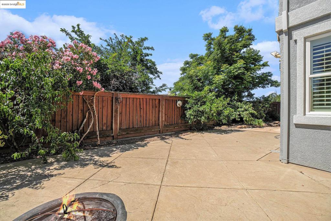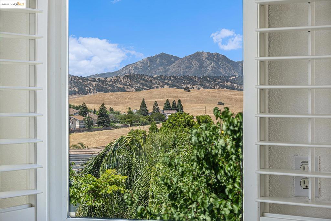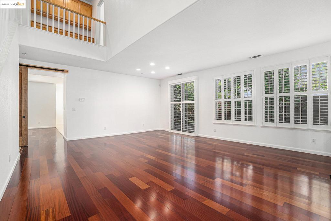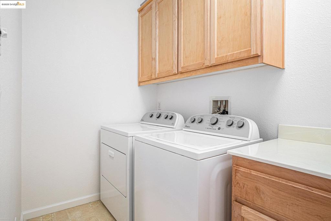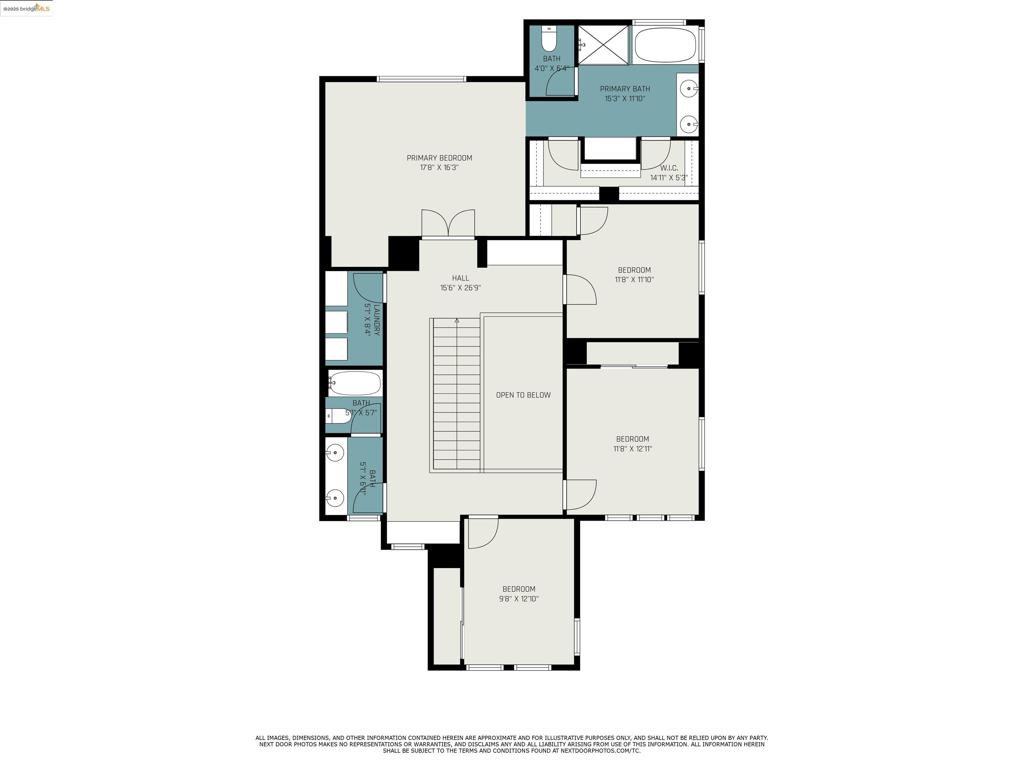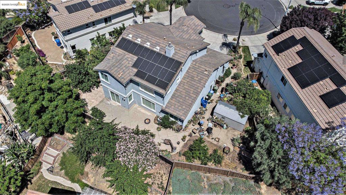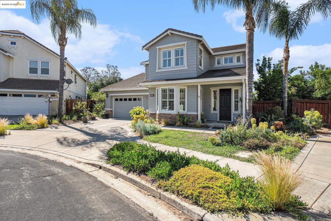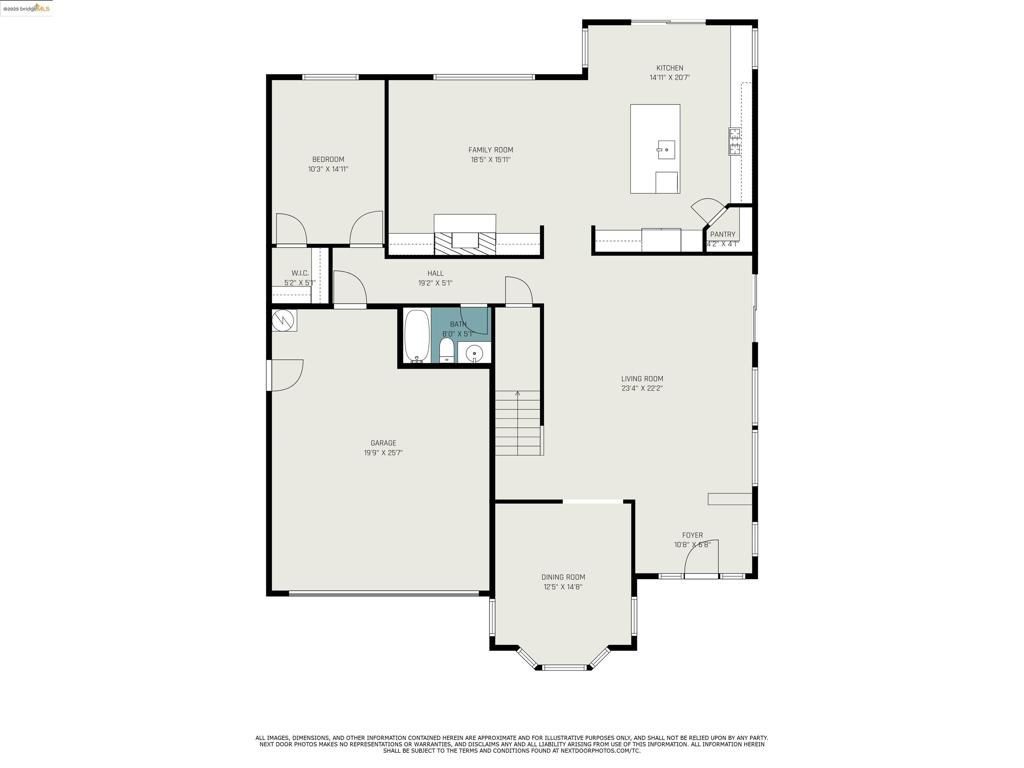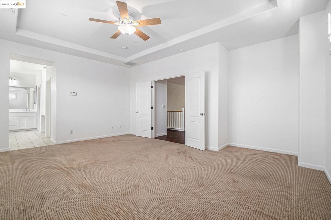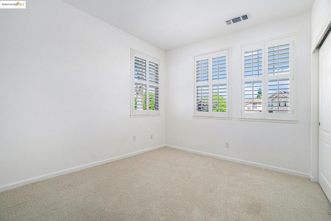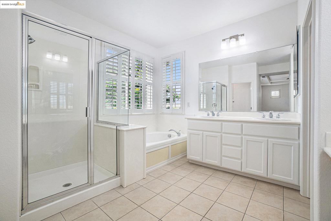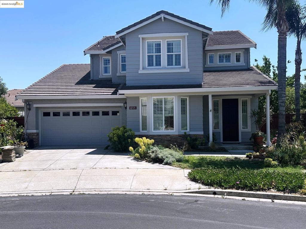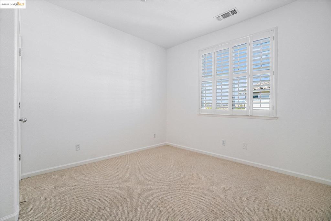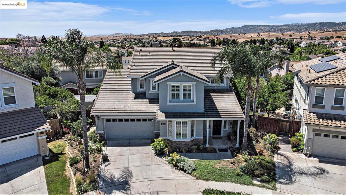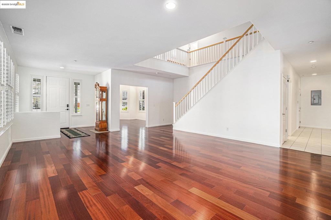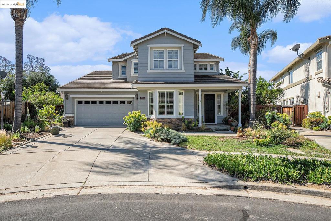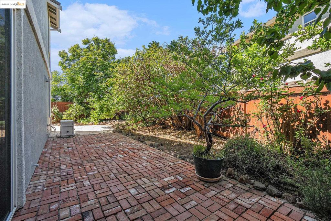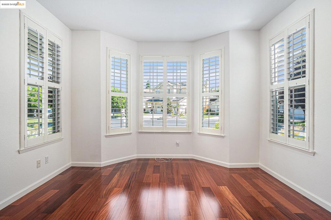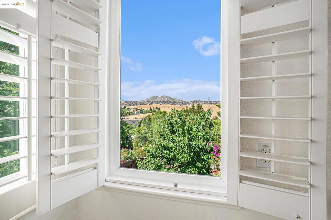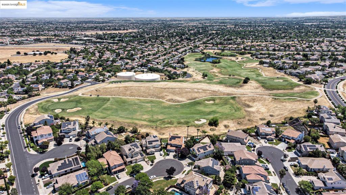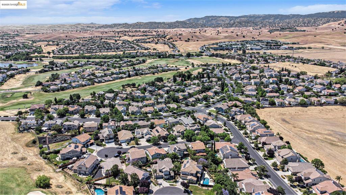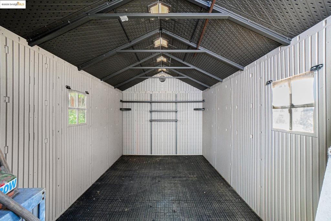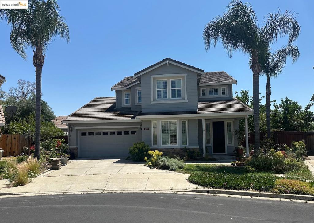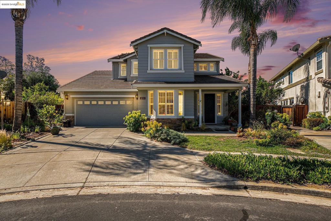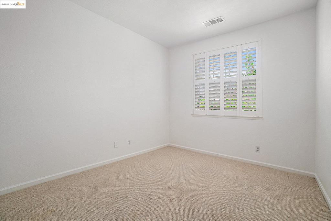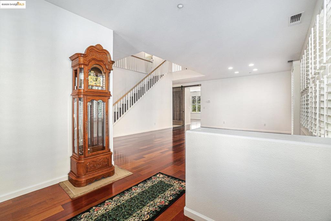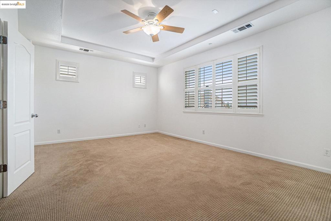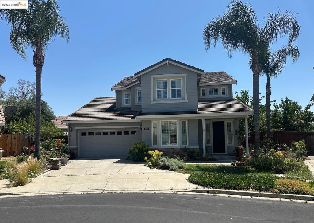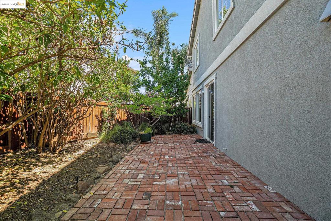 Courtesy of Dudum Real Estate Group Inc.. Disclaimer: All data relating to real estate for sale on this page comes from the Broker Reciprocity (BR) of the California Regional Multiple Listing Service. Detailed information about real estate listings held by brokerage firms other than The Agency RE include the name of the listing broker. Neither the listing company nor The Agency RE shall be responsible for any typographical errors, misinformation, misprints and shall be held totally harmless. The Broker providing this data believes it to be correct, but advises interested parties to confirm any item before relying on it in a purchase decision. Copyright 2025. California Regional Multiple Listing Service. All rights reserved.
Courtesy of Dudum Real Estate Group Inc.. Disclaimer: All data relating to real estate for sale on this page comes from the Broker Reciprocity (BR) of the California Regional Multiple Listing Service. Detailed information about real estate listings held by brokerage firms other than The Agency RE include the name of the listing broker. Neither the listing company nor The Agency RE shall be responsible for any typographical errors, misinformation, misprints and shall be held totally harmless. The Broker providing this data believes it to be correct, but advises interested parties to confirm any item before relying on it in a purchase decision. Copyright 2025. California Regional Multiple Listing Service. All rights reserved. Property Details
See this Listing
Schools
Interior
Exterior
Financial
Map
Community
- Address2741 Emory Oak Ct Brentwood CA
- SubdivisionDEER RIDGE
- CityBrentwood
- CountyContra Costa
- Zip Code94513
Similar Listings Nearby
- 5232 Henderson Ct
Antioch, CA$1,299,000
4.81 miles away
- 1148 Breton Dr
Brentwood, CA$1,295,000
3.88 miles away
- 850 Monterey Ct
Brentwood, CA$1,285,000
0.85 miles away
- 445 Trellis WAY
Brentwood, CA$1,266,959
2.26 miles away
- 1378 N Capri Lane
Mountain House, CA$1,263,276
2.73 miles away
- 631 Auburn Way
Brentwood, CA$1,250,000
4.25 miles away
- 719 Monte Verde Ln
Brentwood, CA$1,249,000
2.89 miles away
- 475 Trellis WAY
Brentwood, CA$1,218,068
2.79 miles away
- 1517 Rampart Way
Brentwood, CA$1,208,000
2.35 miles away
- 722 Bentley Ct
Brentwood, CA$1,199,000
1.15 miles away








































































































































































