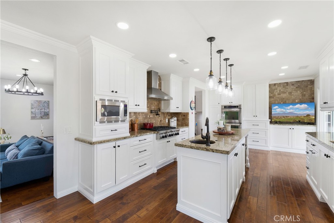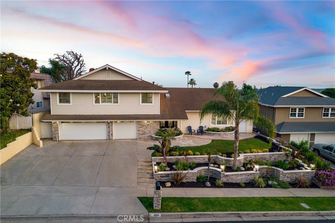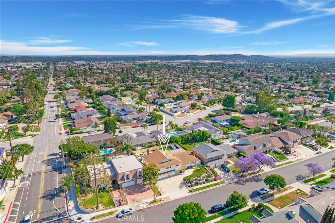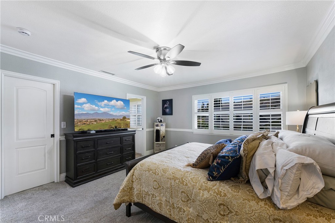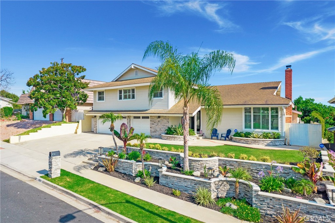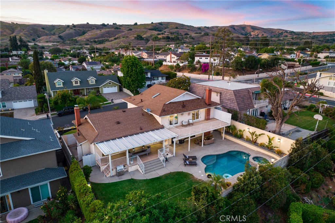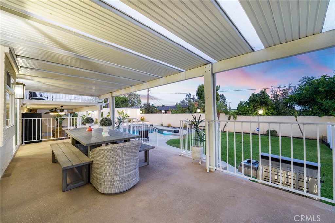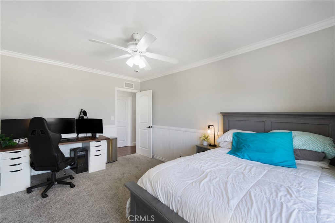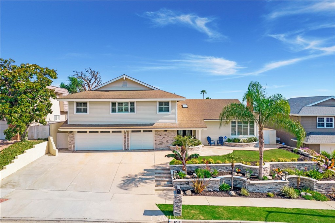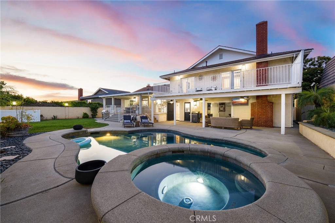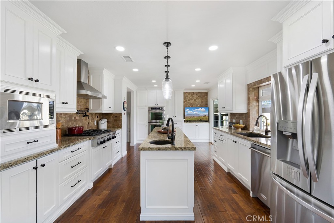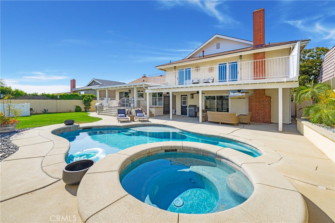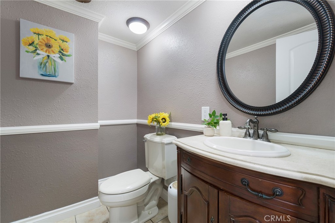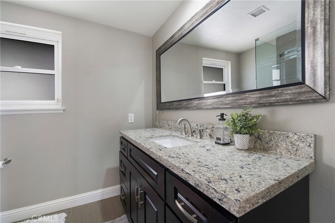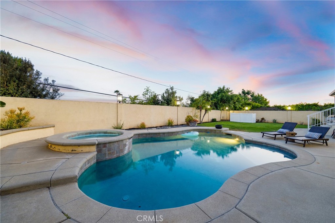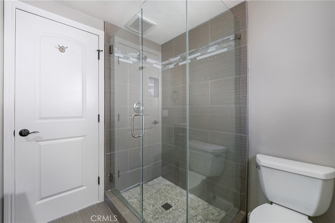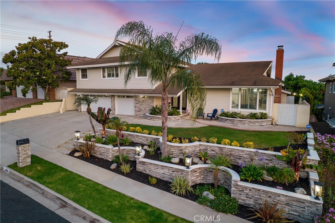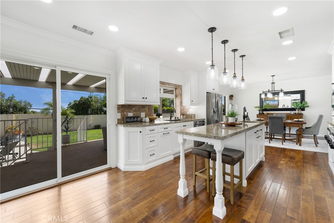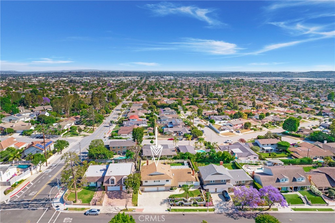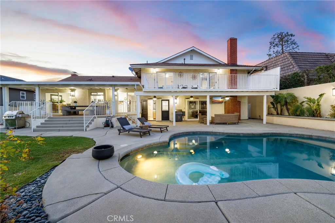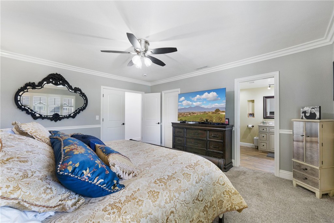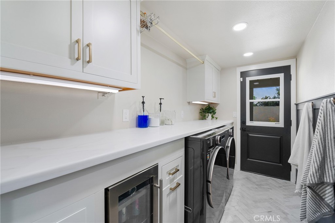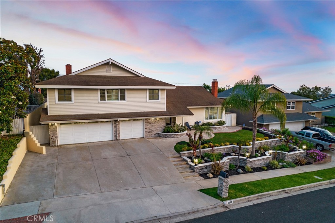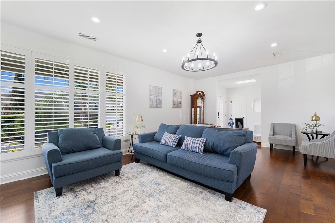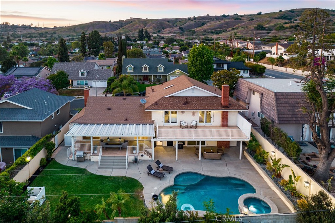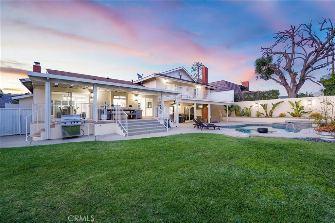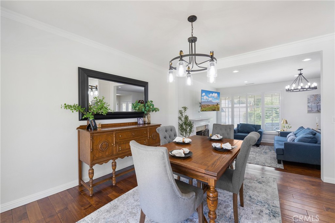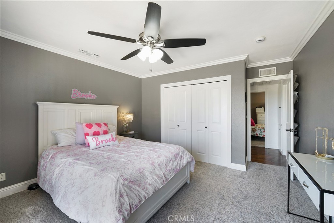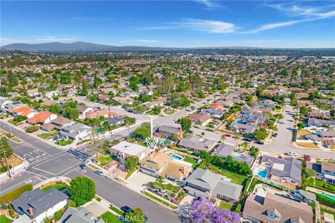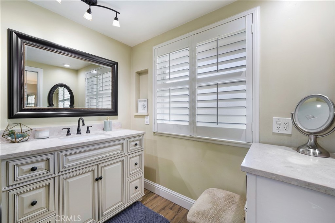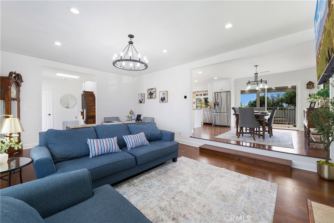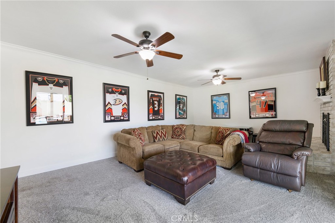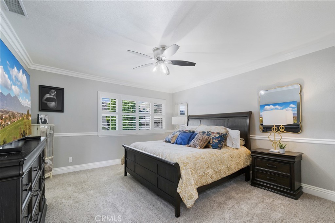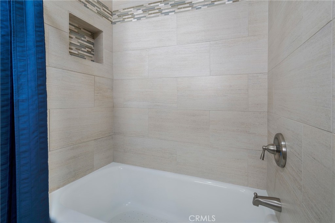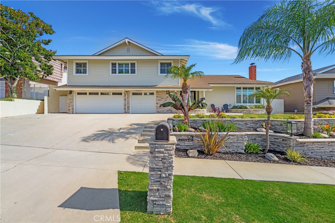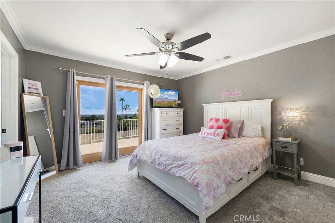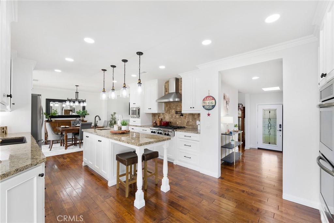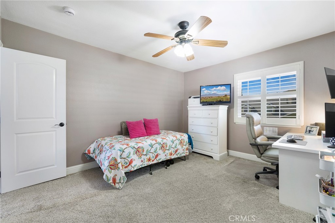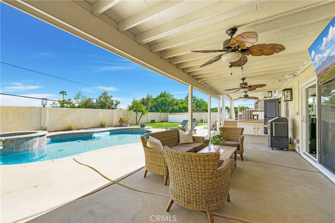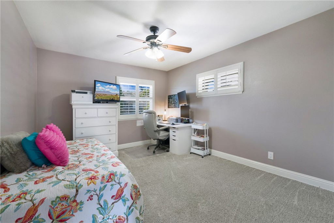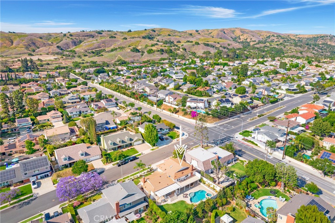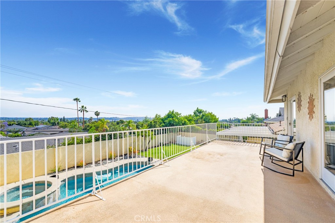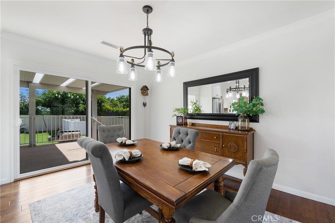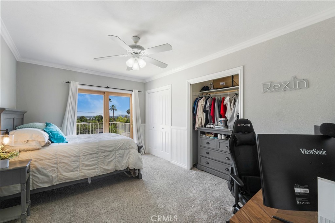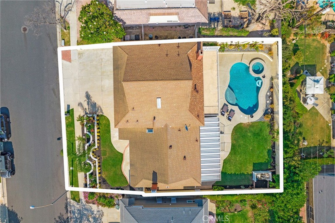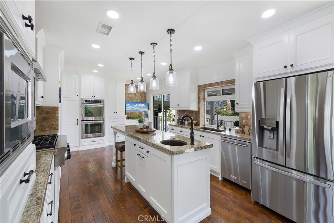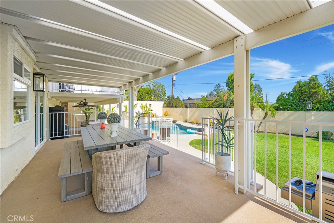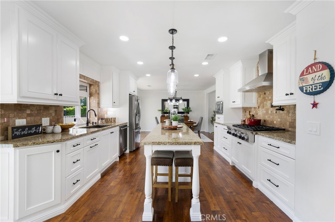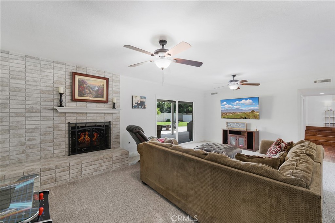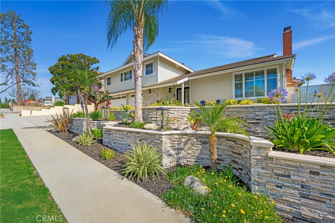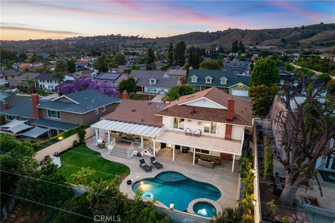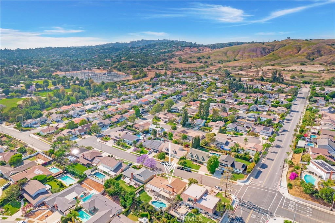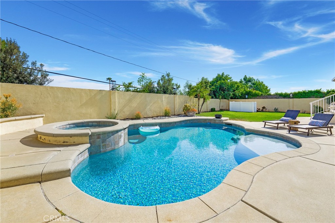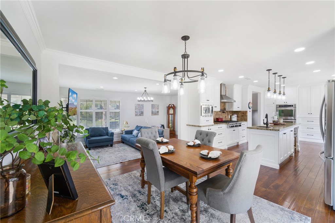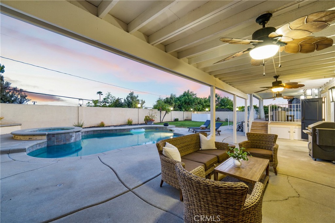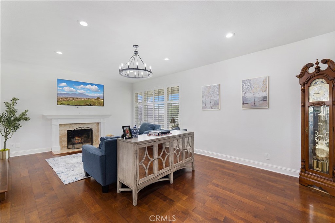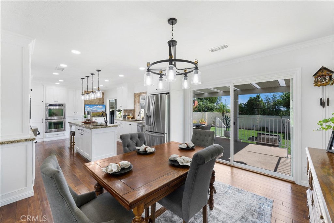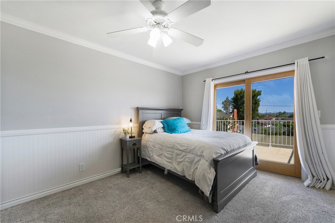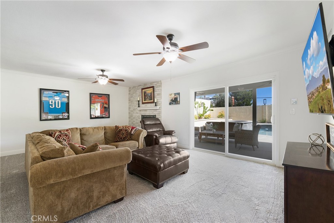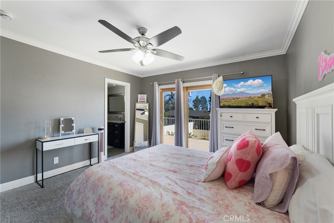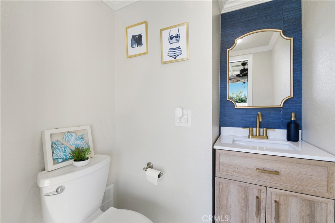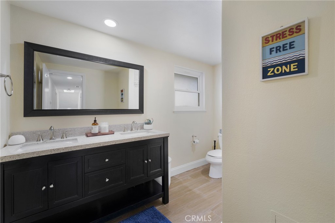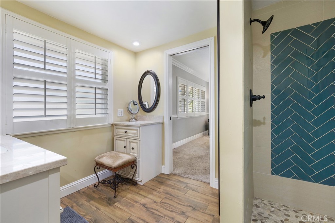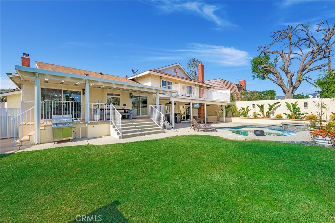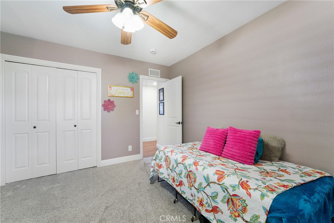 Courtesy of Realty Masters & Associates. Disclaimer: All data relating to real estate for sale on this page comes from the Broker Reciprocity (BR) of the California Regional Multiple Listing Service. Detailed information about real estate listings held by brokerage firms other than The Agency RE include the name of the listing broker. Neither the listing company nor The Agency RE shall be responsible for any typographical errors, misinformation, misprints and shall be held totally harmless. The Broker providing this data believes it to be correct, but advises interested parties to confirm any item before relying on it in a purchase decision. Copyright 2025. California Regional Multiple Listing Service. All rights reserved.
Courtesy of Realty Masters & Associates. Disclaimer: All data relating to real estate for sale on this page comes from the Broker Reciprocity (BR) of the California Regional Multiple Listing Service. Detailed information about real estate listings held by brokerage firms other than The Agency RE include the name of the listing broker. Neither the listing company nor The Agency RE shall be responsible for any typographical errors, misinformation, misprints and shall be held totally harmless. The Broker providing this data believes it to be correct, but advises interested parties to confirm any item before relying on it in a purchase decision. Copyright 2025. California Regional Multiple Listing Service. All rights reserved. Property Details
See this Listing
Schools
Interior
Exterior
Financial
Map
Community
- Address836 Willow Drive Brea CA
- Area86 – Brea
- CityBrea
- CountyOrange
- Zip Code92821
Similar Listings Nearby
- 1231 Northwood Avenue
Brea, CA$1,250,000
2.28 miles away
- 576 S Brea Boulevard
Brea, CA$1,250,000
0.98 miles away
- 410 N Tapia Lane
Brea, CA$1,250,000
1.59 miles away
- 1113 Hollydale Drive
Fullerton, CA$1,250,000
2.86 miles away
- 2402 Pepperdale Drive
Rowland Heights, CA$1,250,000
3.92 miles away
- 4441 Niantic Place
Yorba Linda, CA$1,250,000
4.83 miles away
- 302 Dover Avenue
Brea, CA$1,250,000
0.80 miles away
- 21128 Trigger Lane
Diamond Bar, CA$1,250,000
4.58 miles away
- 17355 Ridgedale Ln.
Yorba Linda, CA$1,250,000
3.53 miles away
- 364 Cienaga Drive
Fullerton, CA$1,250,000
2.24 miles away





































