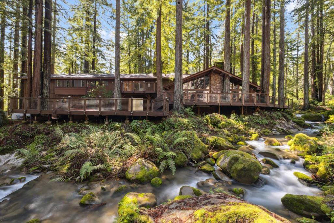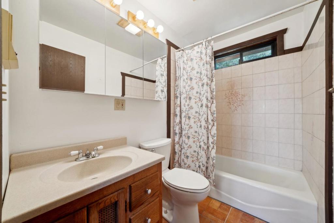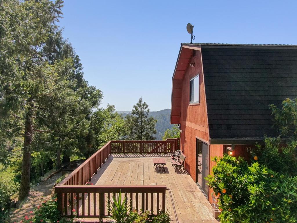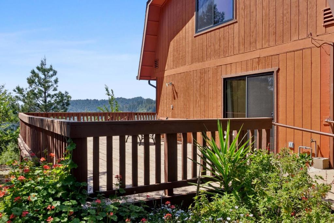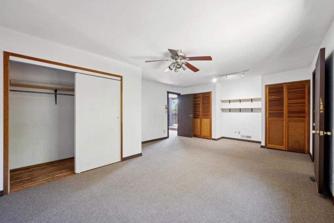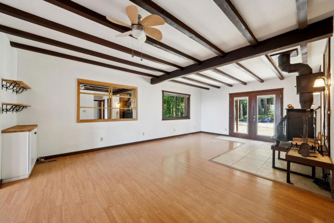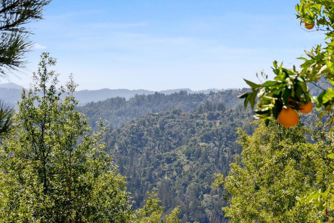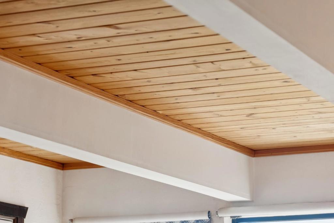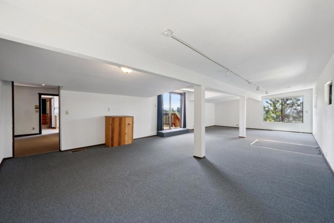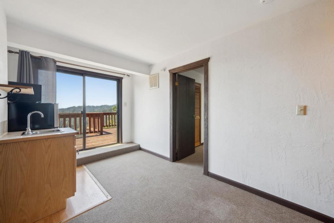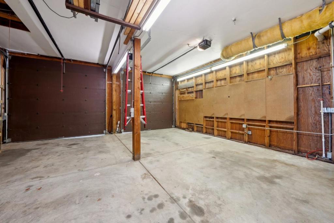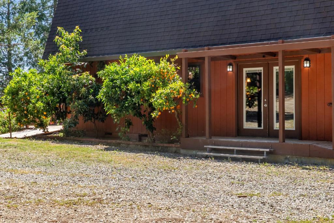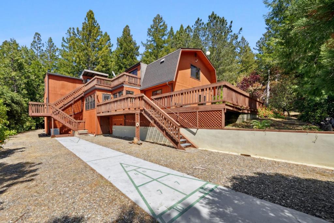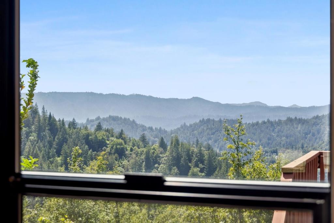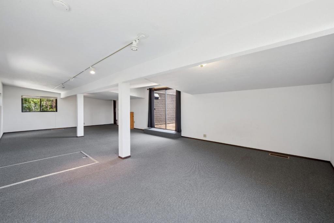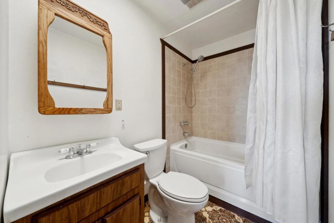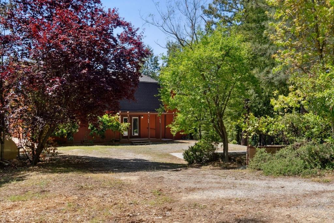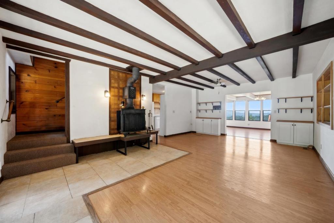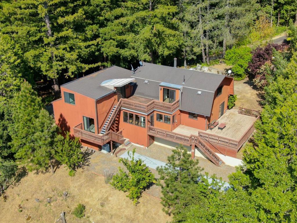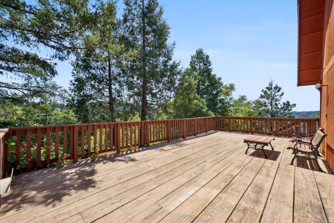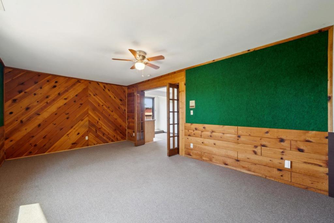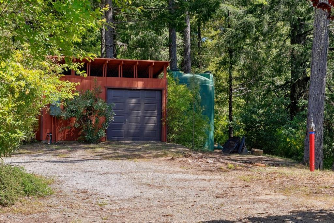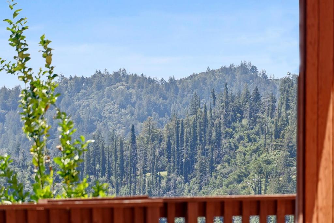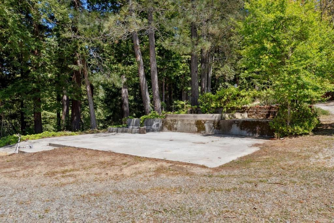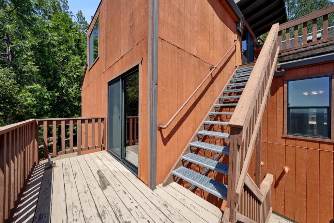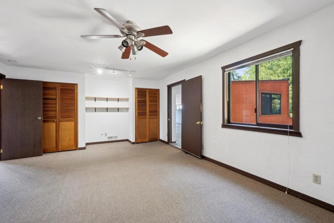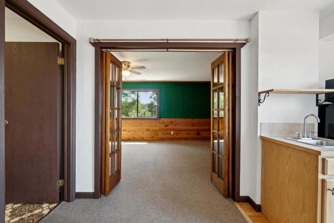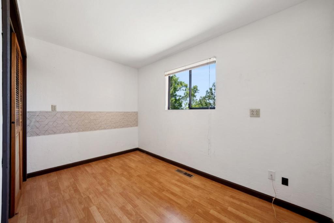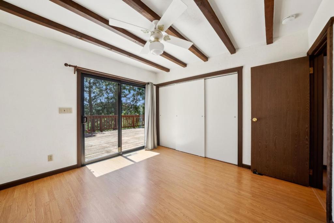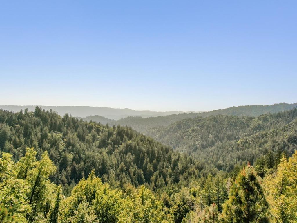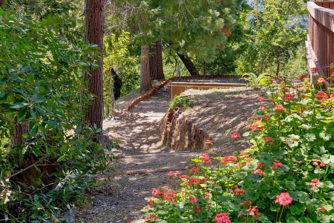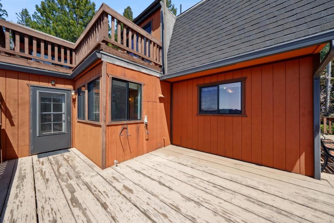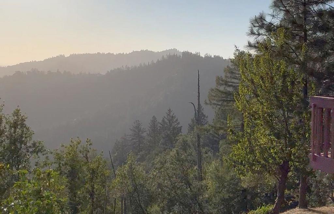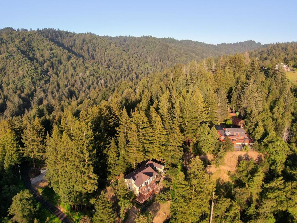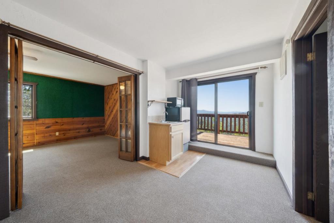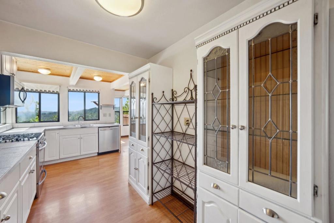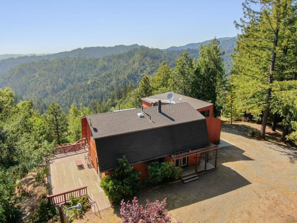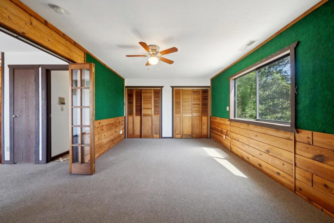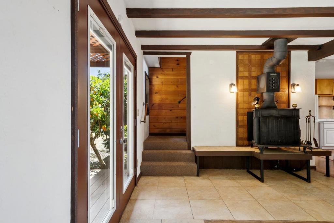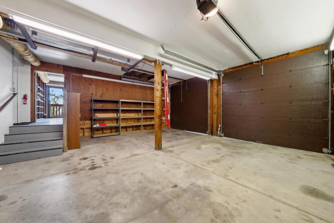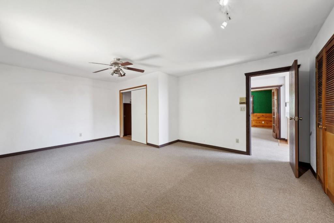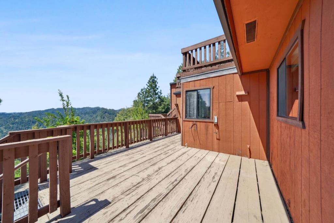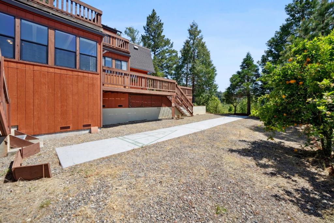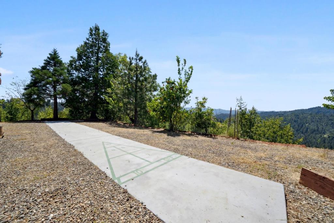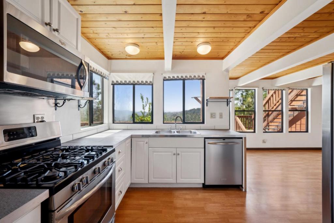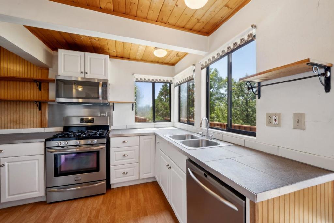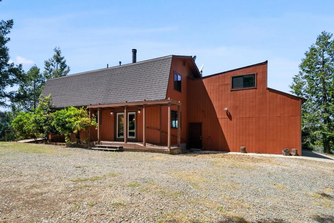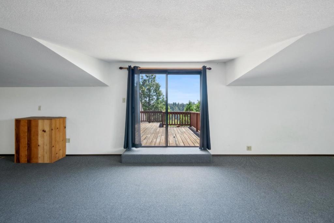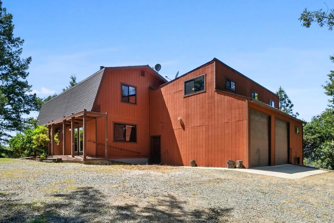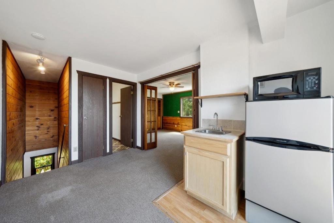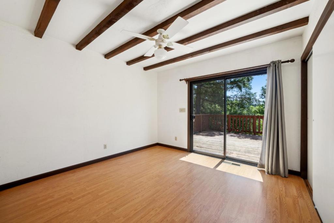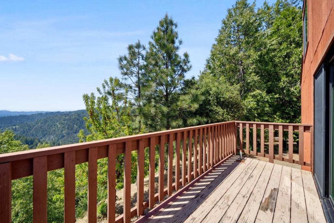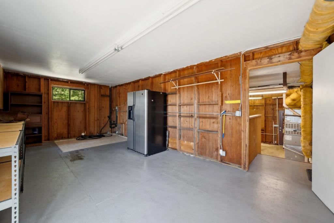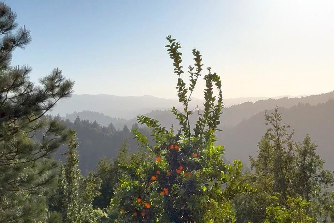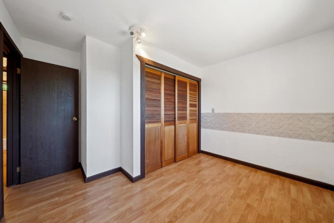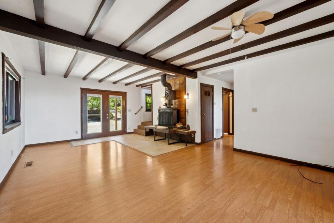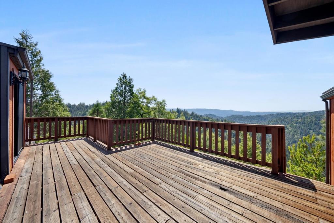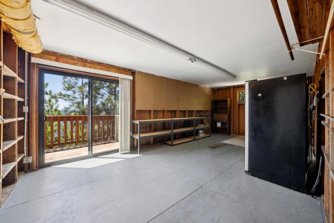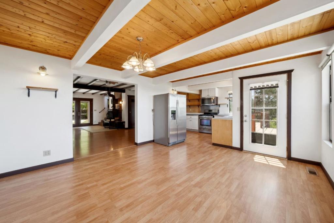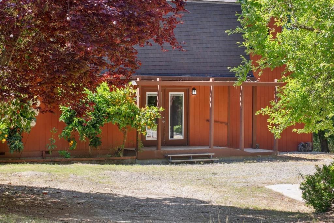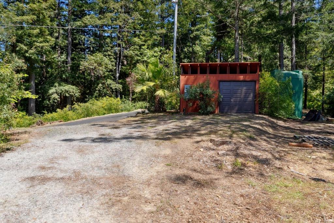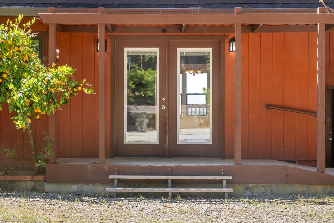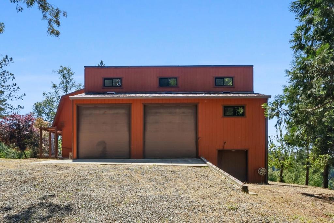 Courtesy of Room Real Estate. Disclaimer: All data relating to real estate for sale on this page comes from the Broker Reciprocity (BR) of the California Regional Multiple Listing Service. Detailed information about real estate listings held by brokerage firms other than The Agency RE include the name of the listing broker. Neither the listing company nor The Agency RE shall be responsible for any typographical errors, misinformation, misprints and shall be held totally harmless. The Broker providing this data believes it to be correct, but advises interested parties to confirm any item before relying on it in a purchase decision. Copyright 2025. California Regional Multiple Listing Service. All rights reserved.
Courtesy of Room Real Estate. Disclaimer: All data relating to real estate for sale on this page comes from the Broker Reciprocity (BR) of the California Regional Multiple Listing Service. Detailed information about real estate listings held by brokerage firms other than The Agency RE include the name of the listing broker. Neither the listing company nor The Agency RE shall be responsible for any typographical errors, misinformation, misprints and shall be held totally harmless. The Broker providing this data believes it to be correct, but advises interested parties to confirm any item before relying on it in a purchase decision. Copyright 2025. California Regional Multiple Listing Service. All rights reserved. Property Details
See this Listing
Schools
Interior
Exterior
Financial
Map
Community
- Address240 Buck Knoll Road Boulder Creek CA
- Area699 – Not Defined
- CityBoulder Creek
- CountySanta Cruz
- Zip Code95006
Similar Listings Nearby
- 13395 W Park Avenue
Boulder Creek, CA$2,100,000
2.42 miles away
- 18467 Las Cumbres Road
Los Gatos, CA$1,999,000
4.52 miles away
- 16580 Jamison Creek Road
Boulder Creek, CA$1,899,000
2.05 miles away
- 116 Wildrose Terrace
Boulder Creek, CA$1,850,000
0.30 miles away
- 1619 Sunset Ridge Road
Los Gatos, CA$1,775,000
4.31 miles away
- 1301 Bear Creek
Boulder Creek, CA$1,595,000
4.05 miles away
- 260 River Street
Boulder Creek, CA$1,580,000
3.27 miles away
- 220 Hillary
Boulder Creek, CA$1,399,000
3.83 miles away
- 1315 Sunset Ridge Road
Los Gatos, CA$1,375,000
3.38 miles away


























































































































































































































































