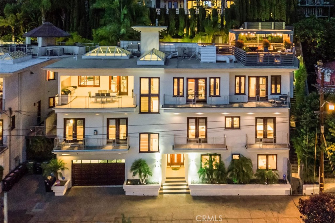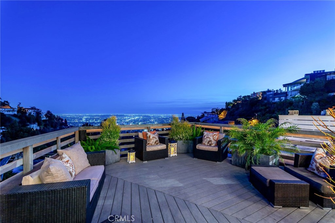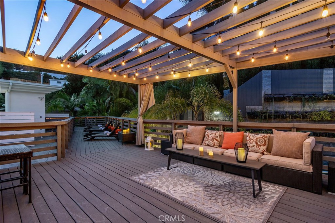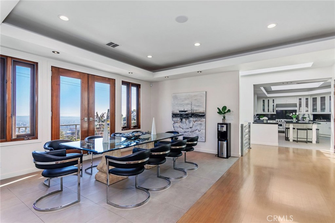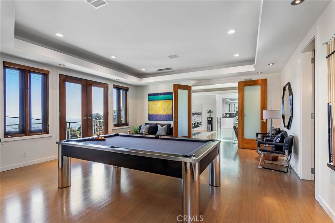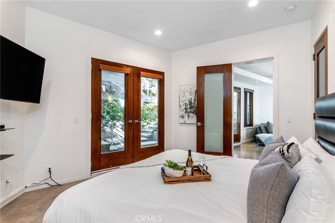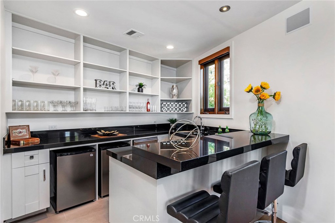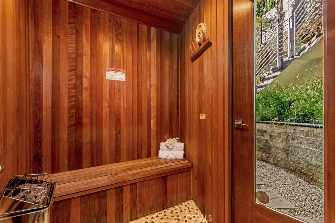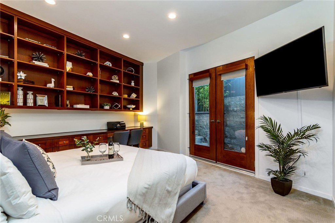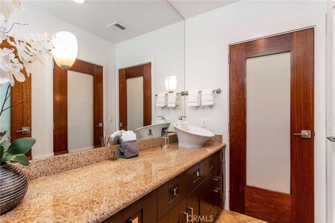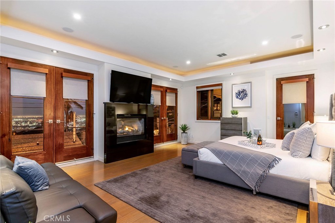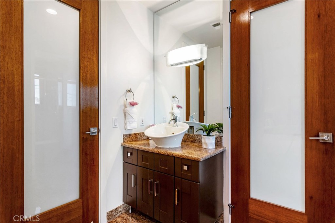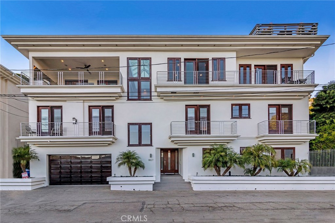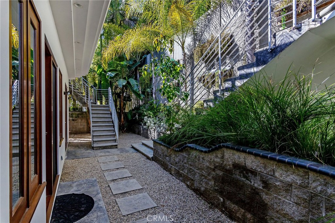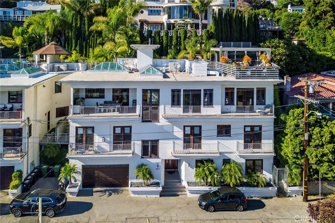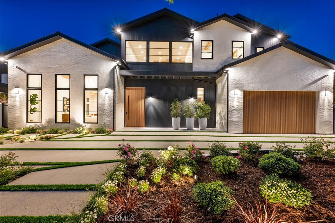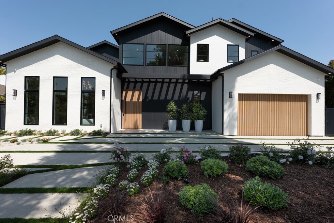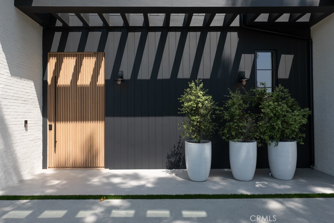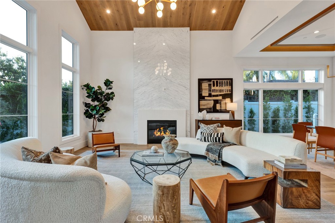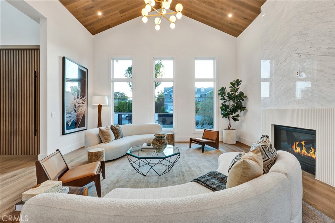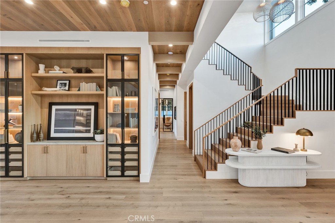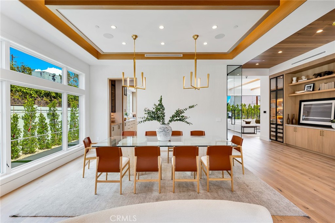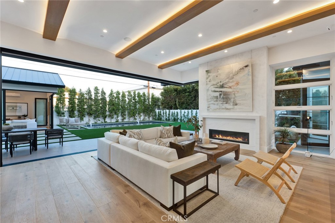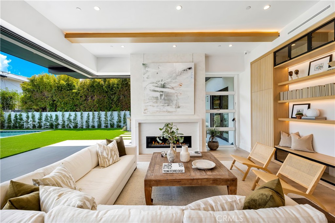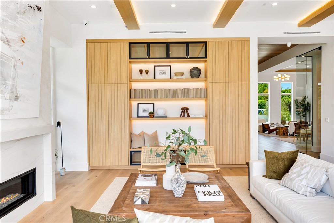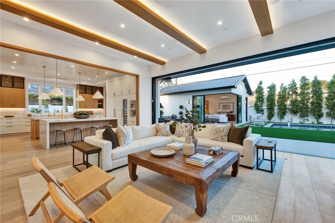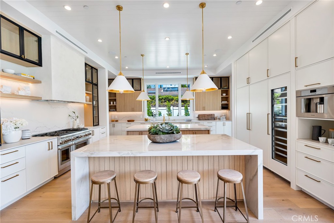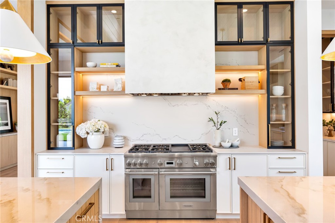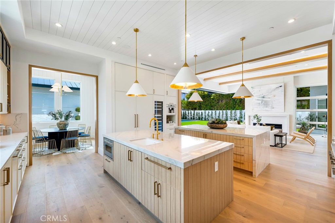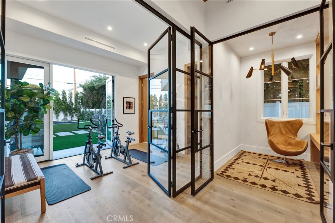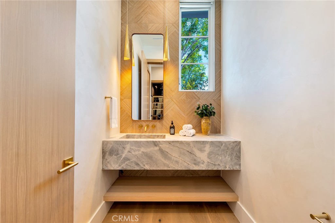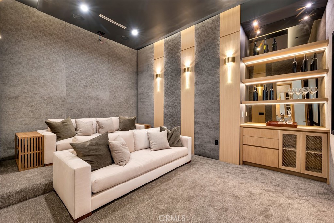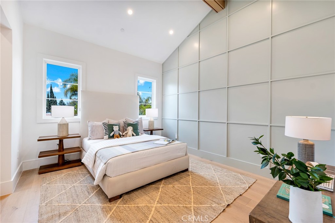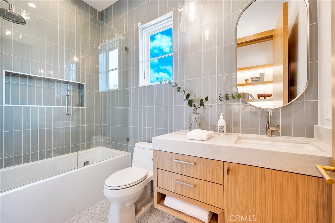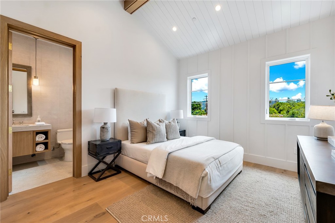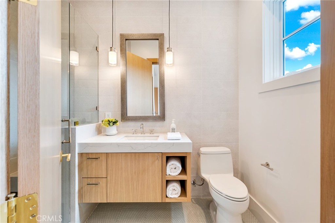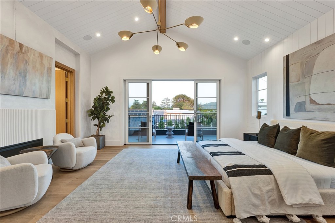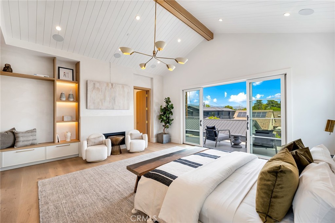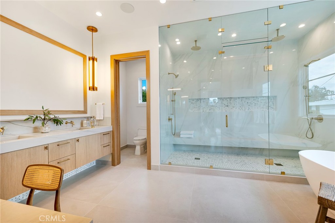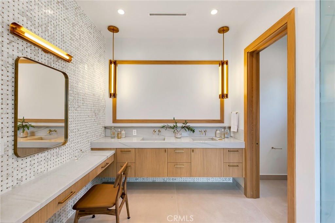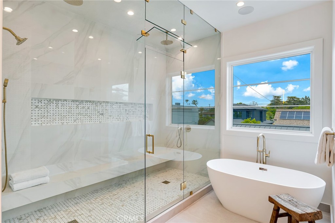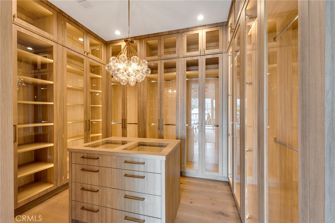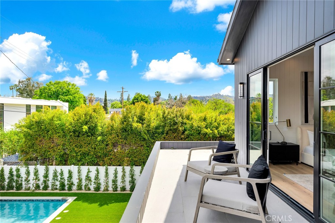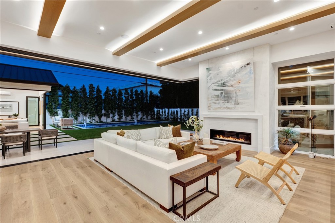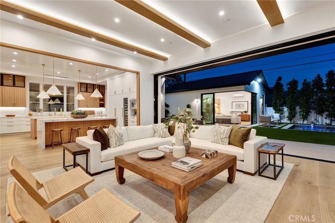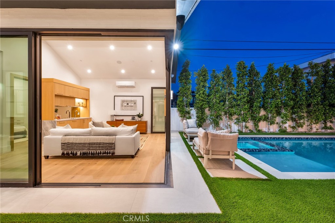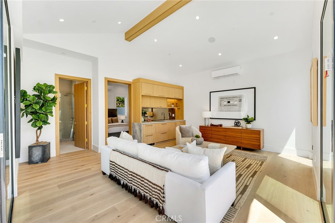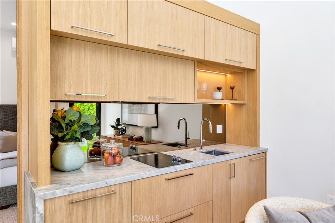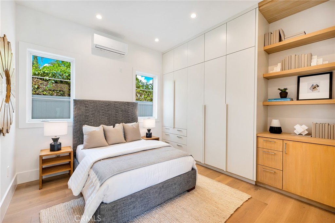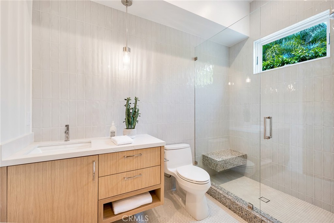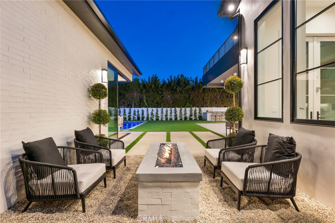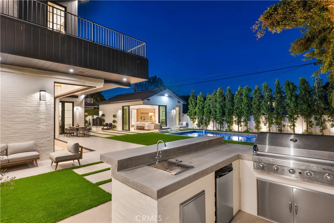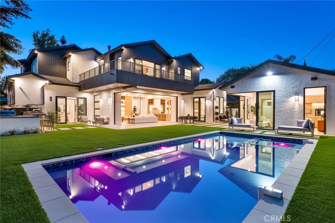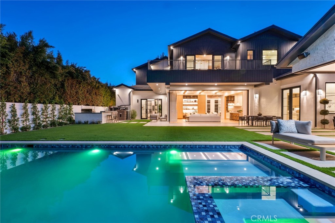 Courtesy of Compass. Disclaimer: All data relating to real estate for sale on this page comes from the Broker Reciprocity (BR) of the California Regional Multiple Listing Service. Detailed information about real estate listings held by brokerage firms other than The Agency RE include the name of the listing broker. Neither the listing company nor The Agency RE shall be responsible for any typographical errors, misinformation, misprints and shall be held totally harmless. The Broker providing this data believes it to be correct, but advises interested parties to confirm any item before relying on it in a purchase decision. Copyright 2025. California Regional Multiple Listing Service. All rights reserved.
Courtesy of Compass. Disclaimer: All data relating to real estate for sale on this page comes from the Broker Reciprocity (BR) of the California Regional Multiple Listing Service. Detailed information about real estate listings held by brokerage firms other than The Agency RE include the name of the listing broker. Neither the listing company nor The Agency RE shall be responsible for any typographical errors, misinformation, misprints and shall be held totally harmless. The Broker providing this data believes it to be correct, but advises interested parties to confirm any item before relying on it in a purchase decision. Copyright 2025. California Regional Multiple Listing Service. All rights reserved. Property Details
See this Listing
Schools
Interior
Exterior
Financial
Map
Community
- Address9314 Lloydcrest Drive Beverly Hills CA
- AreaC02 – Beverly Hills Post Office
- CityBeverly Hills
- CountyLos Angeles
- Zip Code90210
Similar Listings Nearby
- 1260 N BUNDY Drive
Los Angeles, CA$5,150,000
4.83 miles away
- 3151 Queensbury Drive
Los Angeles, CA$5,150,000
4.55 miles away
- 7218 Mulholland Drive
Los Angeles, CA$5,149,000
3.34 miles away
- 8835 Evanview Drive
Los Angeles, CA$5,149,000
1.12 miles away
- 8827 Evanview Drive
Los Angeles, CA$5,149,000
1.14 miles away
- 256 N Barrington Avenue
Los Angeles, CA$5,149,000
4.59 miles away
- 8515 Hedges Way
Los Angeles, CA$5,149,000
1.39 miles away
- 2818 Forrester Drive
Los Angeles, CA$5,149,000
4.11 miles away
- 449 N FULLER Avenue
Los Angeles, CA$5,149,000
3.24 miles away
- 4512 Lemp Avenue
Studio City, CA$5,100,000
3.78 miles away
























































































































































































































