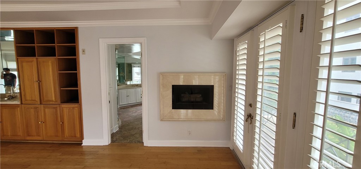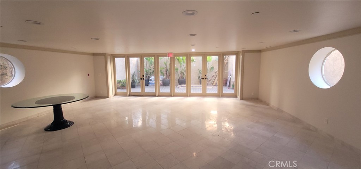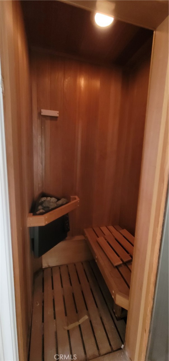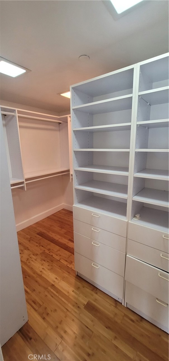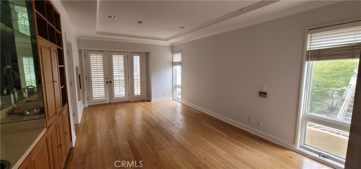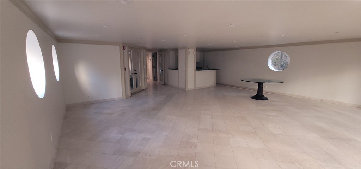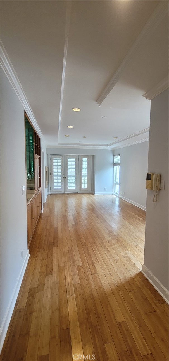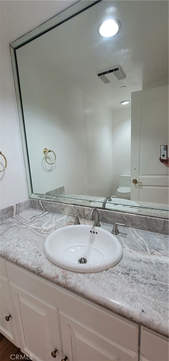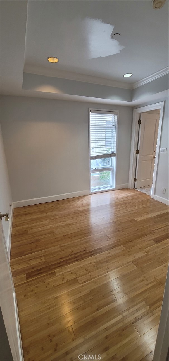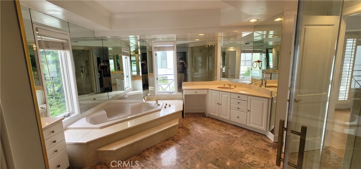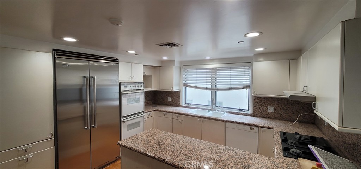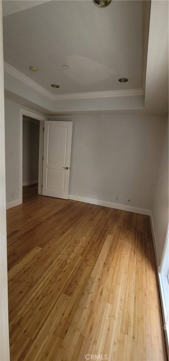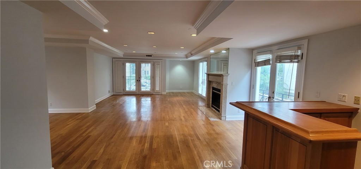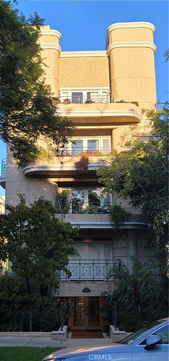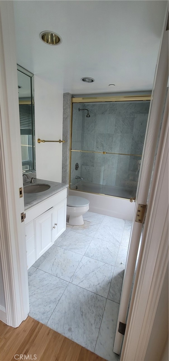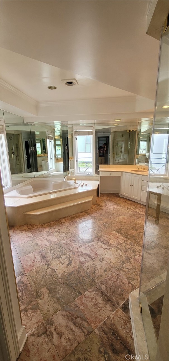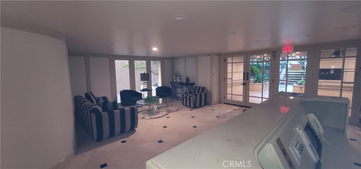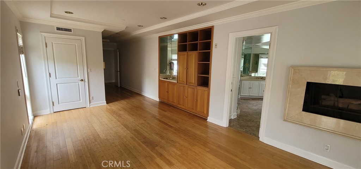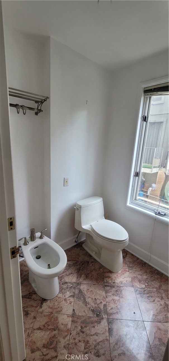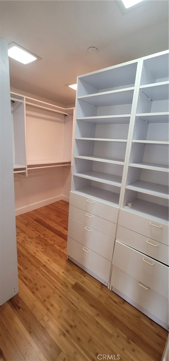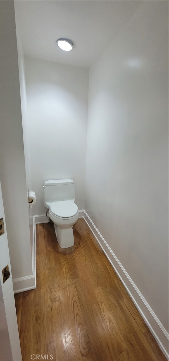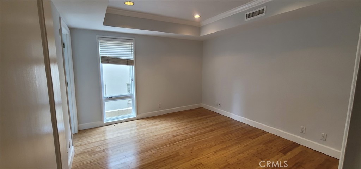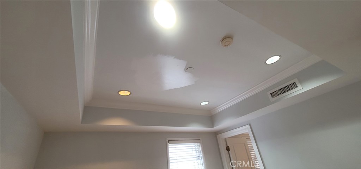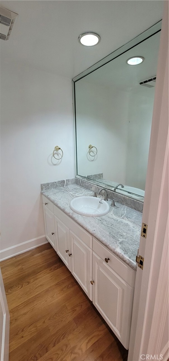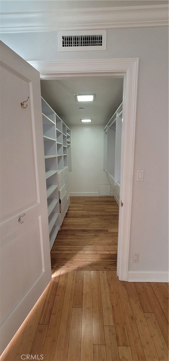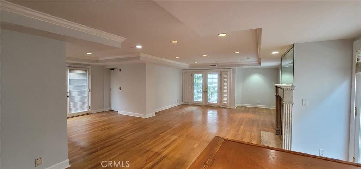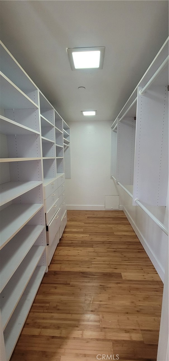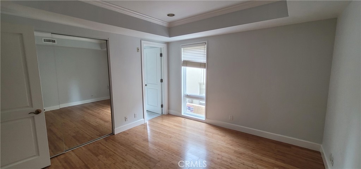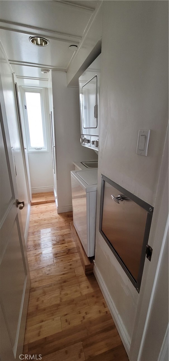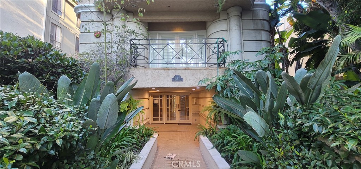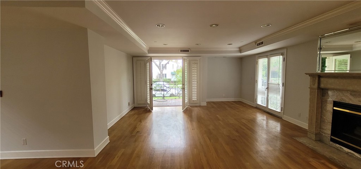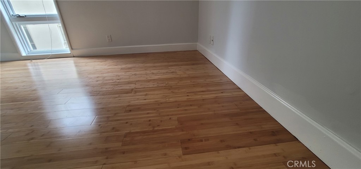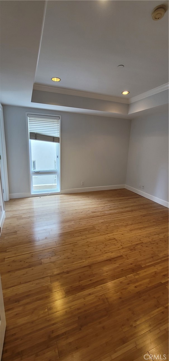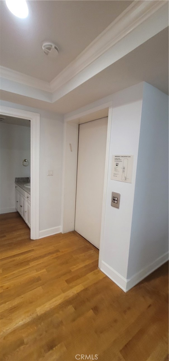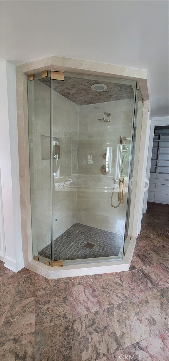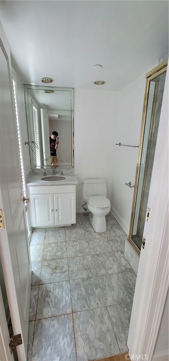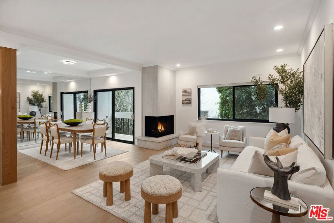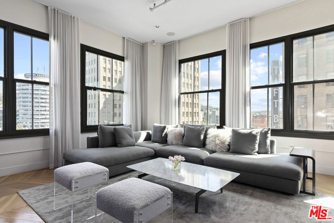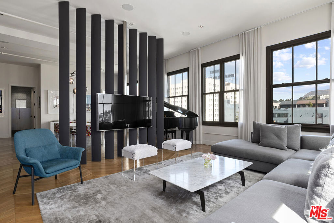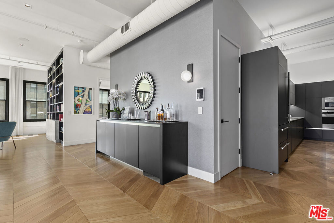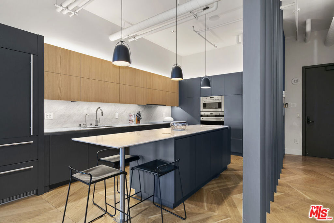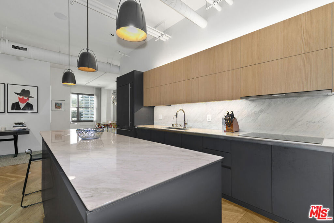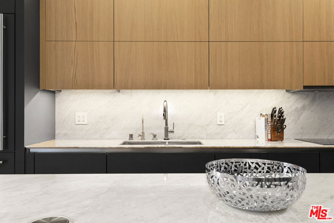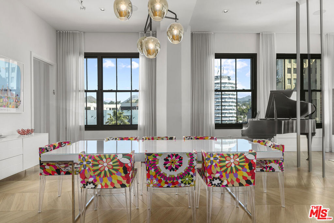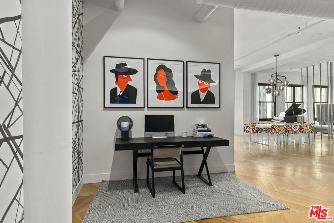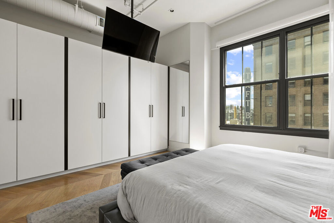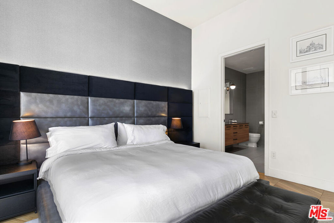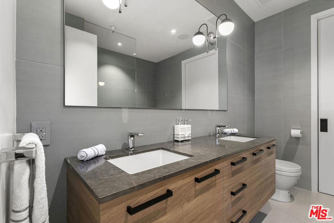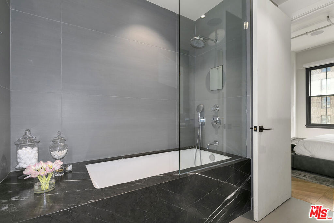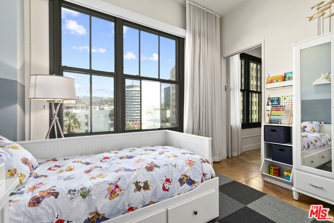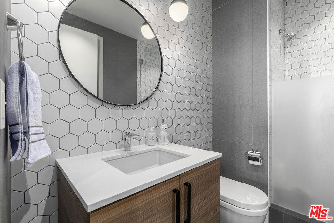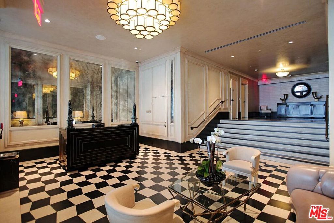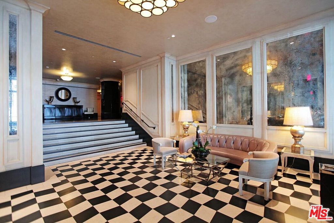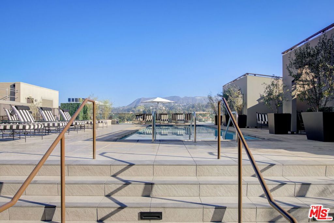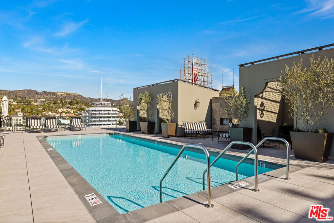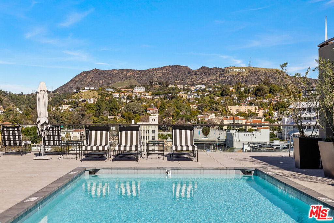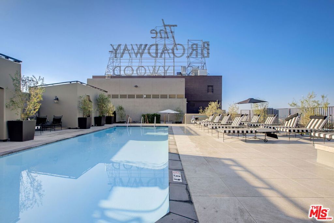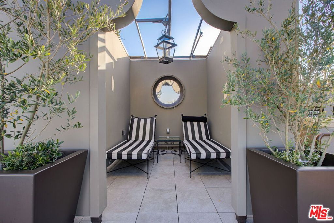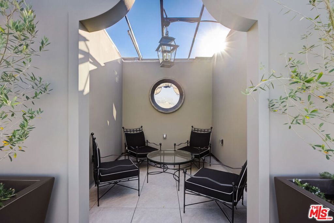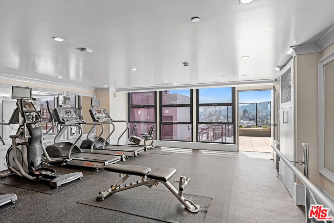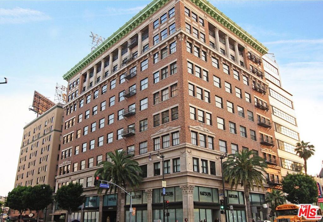 Courtesy of Berkshire Hathaway HomeServices California Properties. Disclaimer: All data relating to real estate for sale on this page comes from the Broker Reciprocity (BR) of the California Regional Multiple Listing Service. Detailed information about real estate listings held by brokerage firms other than The Agency RE include the name of the listing broker. Neither the listing company nor The Agency RE shall be responsible for any typographical errors, misinformation, misprints and shall be held totally harmless. The Broker providing this data believes it to be correct, but advises interested parties to confirm any item before relying on it in a purchase decision. Copyright 2025. California Regional Multiple Listing Service. All rights reserved.
Courtesy of Berkshire Hathaway HomeServices California Properties. Disclaimer: All data relating to real estate for sale on this page comes from the Broker Reciprocity (BR) of the California Regional Multiple Listing Service. Detailed information about real estate listings held by brokerage firms other than The Agency RE include the name of the listing broker. Neither the listing company nor The Agency RE shall be responsible for any typographical errors, misinformation, misprints and shall be held totally harmless. The Broker providing this data believes it to be correct, but advises interested parties to confirm any item before relying on it in a purchase decision. Copyright 2025. California Regional Multiple Listing Service. All rights reserved. Property Details
See this Listing
Schools
Interior
Exterior
Financial
Map
Community
- Address448 N. Oakhurst Dr. 1 Beverly Hills CA
- AreaC01 – Beverly Hills
- CityBeverly Hills
- CountyLos Angeles
- Zip Code90210
Similar Listings Nearby
- 234 S Tower Drive 2
Beverly Hills, CA$2,000,000
1.54 miles away
- 3649 Regal Place 504
Los Angeles, CA$2,000,000
4.14 miles away
- 3649 Regal Place 503
Los Angeles, CA$2,000,000
4.14 miles away
- 2260 Century
Los Angeles, CA$1,999,000
2.00 miles away
- 132 S Crescent Drive 202
Beverly Hills, CA$1,995,000
0.95 miles away
- 2142 Century Park Lane 410
Los Angeles, CA$1,995,000
1.95 miles away
- 1645 N Vine Street 606
Los Angeles, CA$1,995,000
3.94 miles away
- 10601 Wilshire Boulevard 403
Los Angeles, CA$1,995,000
2.77 miles away
- 132 N Swall Drive 304
Los Angeles, CA$1,995,000
0.35 miles away
- 132 S Maple Drive 101
Beverly Hills, CA$1,988,000
0.91 miles away


