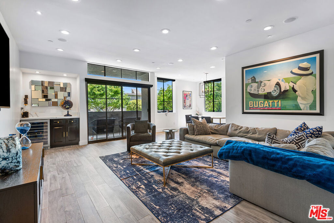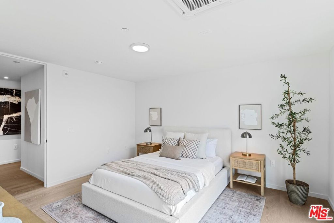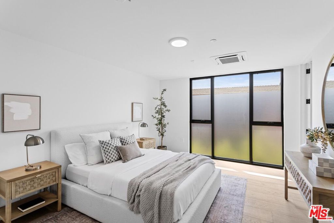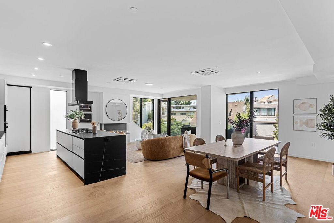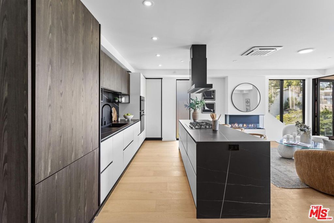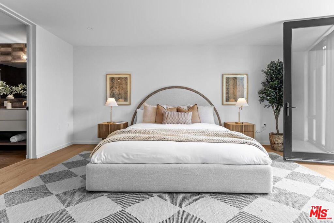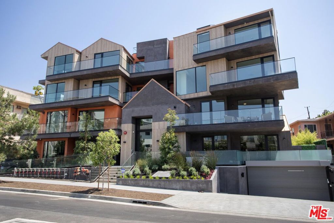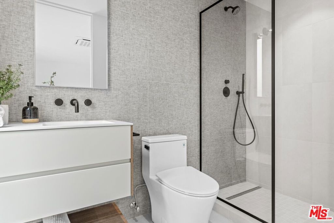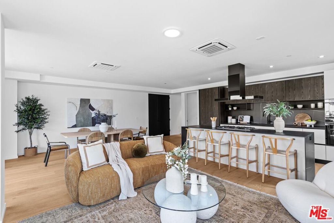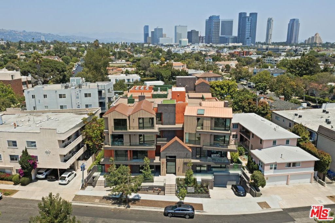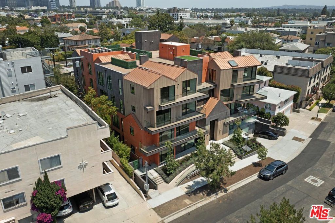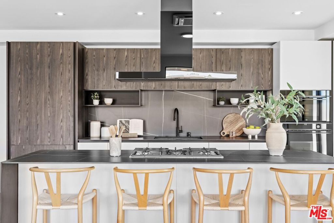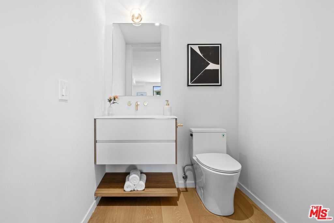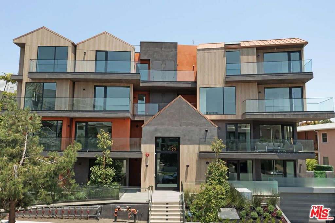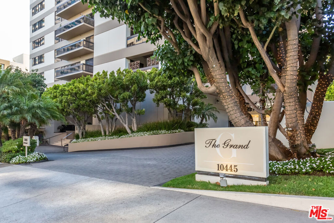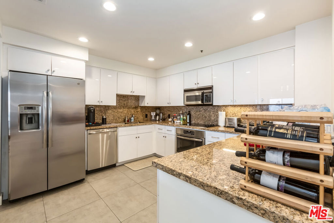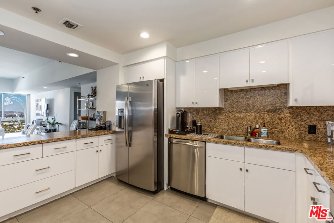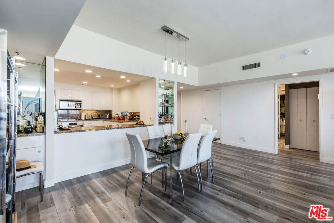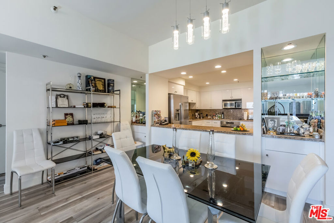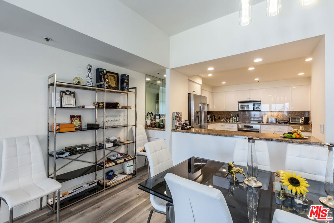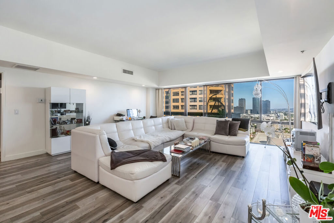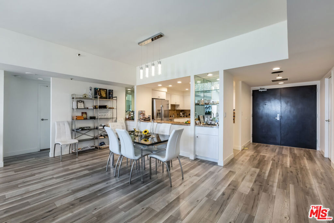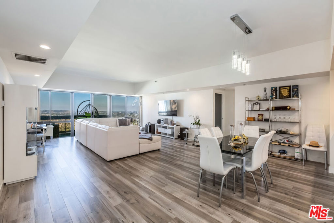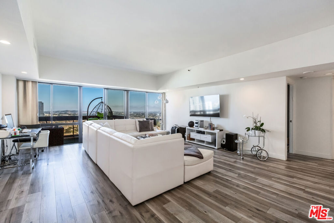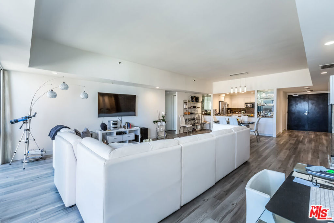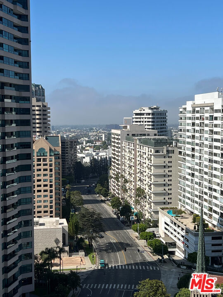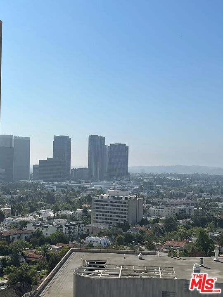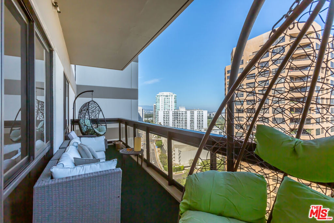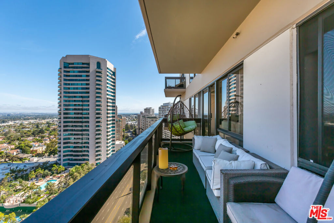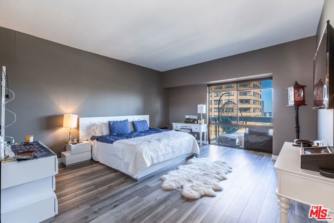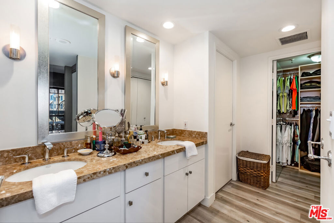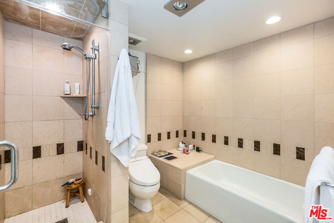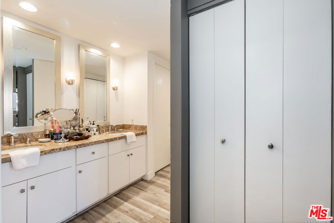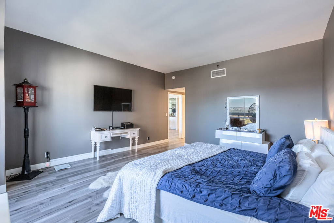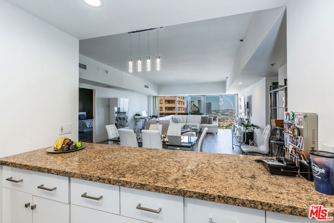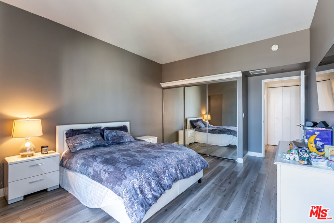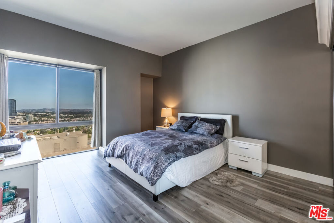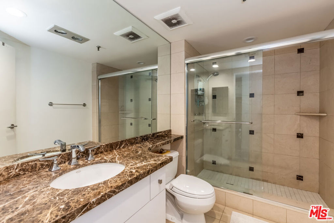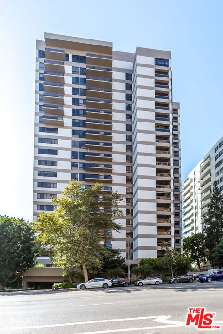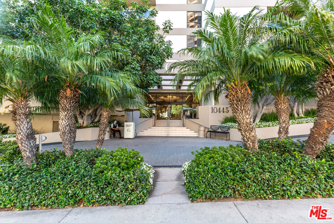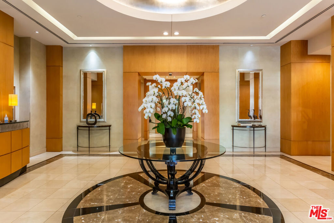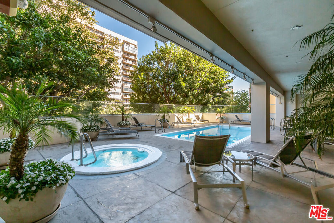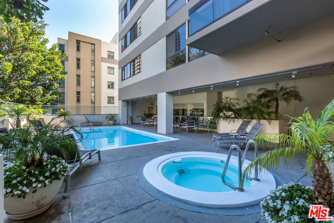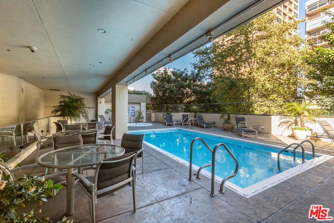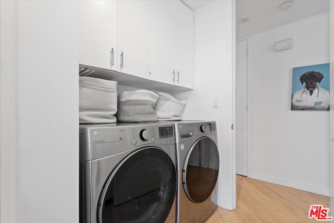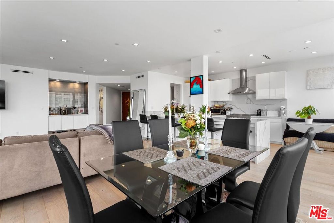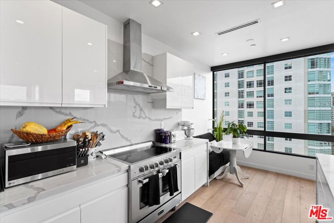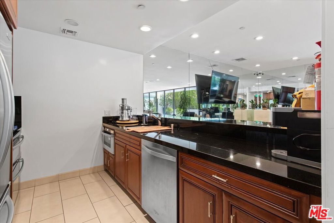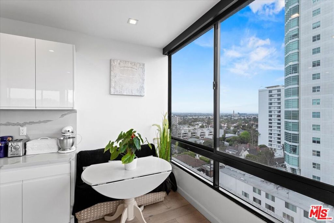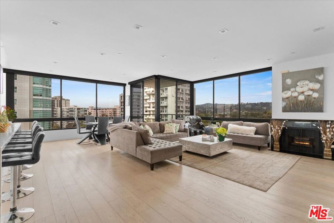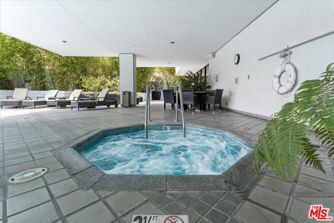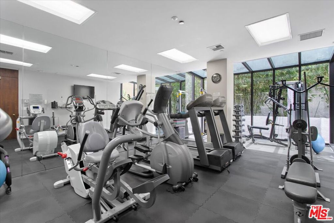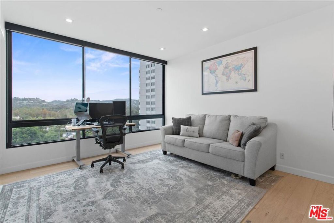 Courtesy of Premier Realty Associates. Disclaimer: All data relating to real estate for sale on this page comes from the Broker Reciprocity (BR) of the California Regional Multiple Listing Service. Detailed information about real estate listings held by brokerage firms other than The Agency RE include the name of the listing broker. Neither the listing company nor The Agency RE shall be responsible for any typographical errors, misinformation, misprints and shall be held totally harmless. The Broker providing this data believes it to be correct, but advises interested parties to confirm any item before relying on it in a purchase decision. Copyright 2025. California Regional Multiple Listing Service. All rights reserved.
Courtesy of Premier Realty Associates. Disclaimer: All data relating to real estate for sale on this page comes from the Broker Reciprocity (BR) of the California Regional Multiple Listing Service. Detailed information about real estate listings held by brokerage firms other than The Agency RE include the name of the listing broker. Neither the listing company nor The Agency RE shall be responsible for any typographical errors, misinformation, misprints and shall be held totally harmless. The Broker providing this data believes it to be correct, but advises interested parties to confirm any item before relying on it in a purchase decision. Copyright 2025. California Regional Multiple Listing Service. All rights reserved. Property Details
See this Listing
Schools
Interior
Exterior
Financial
Map
Community
- Address234 S Gale Drive 308 Beverly Hills CA
- AreaC01 – Beverly Hills
- CityBeverly Hills
- CountyLos Angeles
- Zip Code90211
Similar Listings Nearby
- 1729 S Barrington Avenue 2
Los Angeles, CA$1,799,995
4.83 miles away
- 9001 Dayton Way C
Beverly Hills, CA$1,799,000
1.00 miles away
- 235 S Reeves Drive 101
Beverly Hills, CA$1,795,000
1.41 miles away
- 300 N Swall Drive 106
Beverly Hills, CA$1,795,000
0.88 miles away
- 1618 Hilts Avenue 202
Los Angeles, CA$1,795,000
3.36 miles away
- 10445 Wilshire Boulevard 1806
Los Angeles, CA$1,795,000
3.29 miles away
- 10350 Wilshire Boulevard 1002
Los Angeles, CA$1,775,000
3.06 miles away
- 728 N Sweetzer Avenue 308
Los Angeles, CA$1,764,000
1.54 miles away
- 234 S Tower Drive 10
Beverly Hills, CA$1,750,000
0.07 miles away
- 2160 Century Park East 1406
Los Angeles, CA$1,750,000
2.11 miles away




































































































