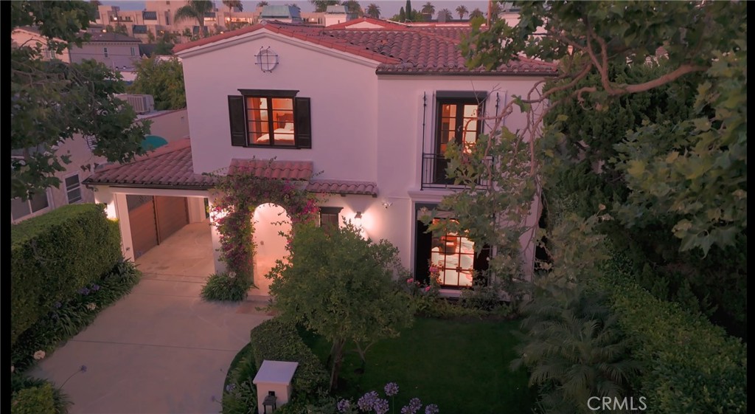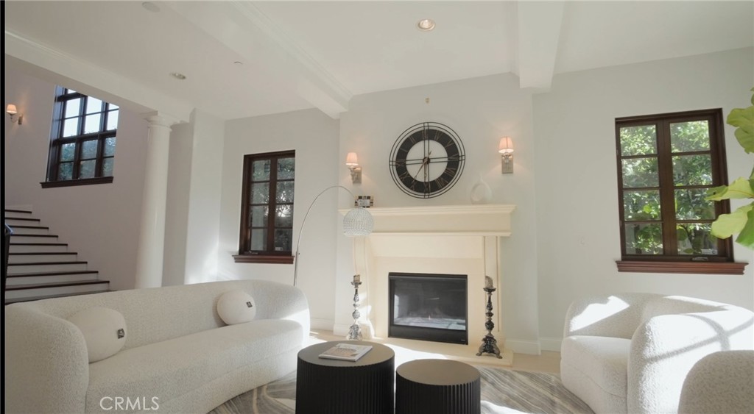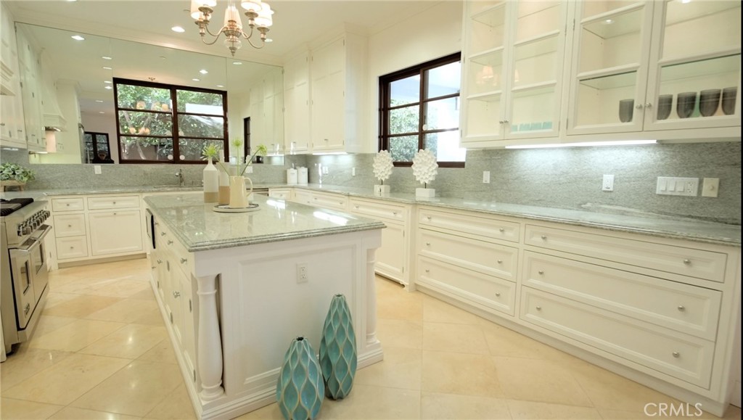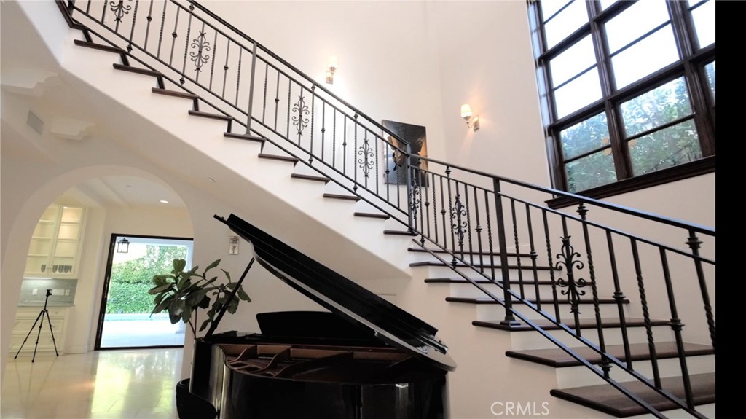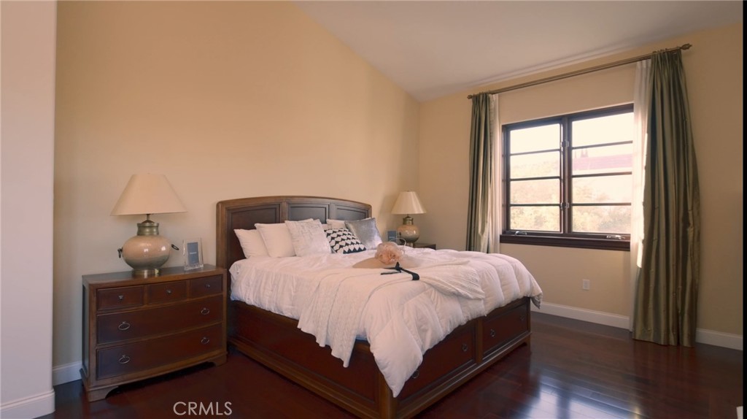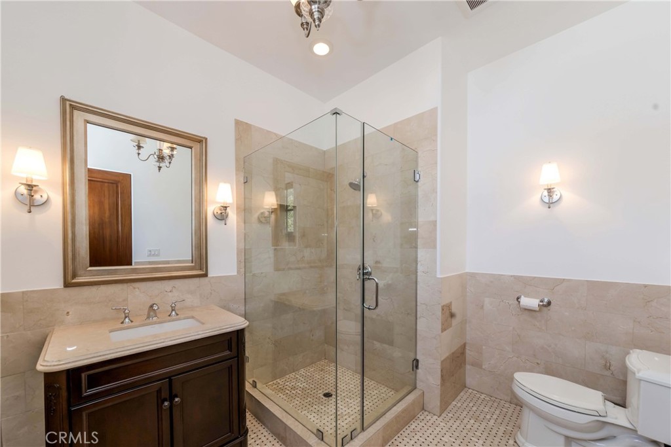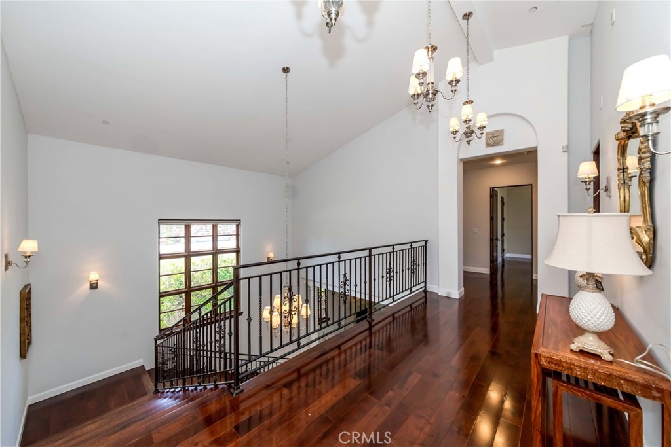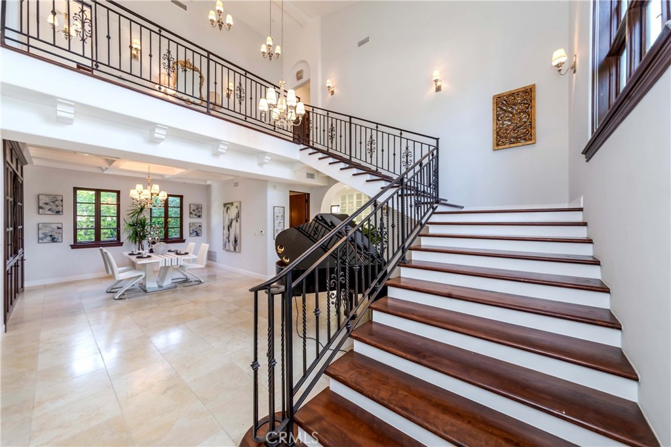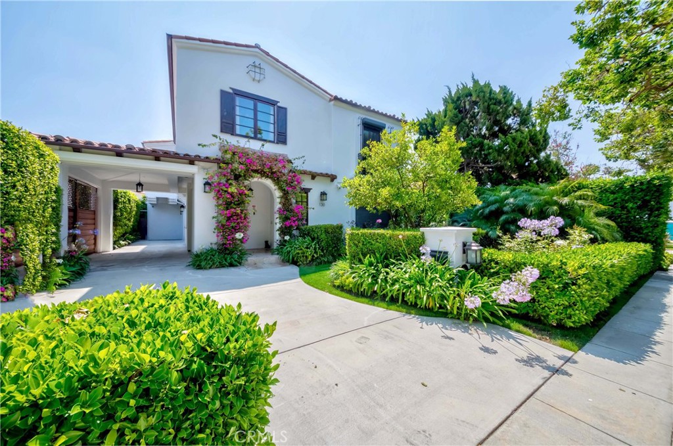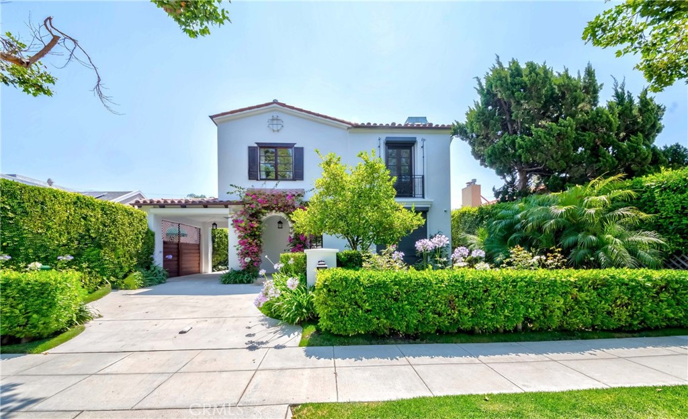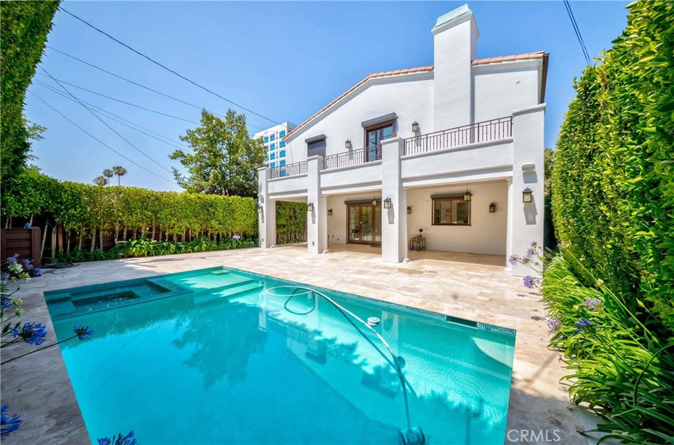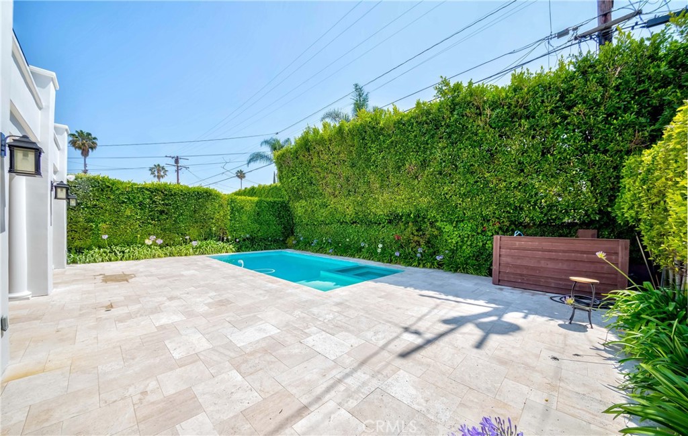 Courtesy of Compass. Disclaimer: All data relating to real estate for sale on this page comes from the Broker Reciprocity (BR) of the California Regional Multiple Listing Service. Detailed information about real estate listings held by brokerage firms other than The Agency RE include the name of the listing broker. Neither the listing company nor The Agency RE shall be responsible for any typographical errors, misinformation, misprints and shall be held totally harmless. The Broker providing this data believes it to be correct, but advises interested parties to confirm any item before relying on it in a purchase decision. Copyright 2024. California Regional Multiple Listing Service. All rights reserved.
Courtesy of Compass. Disclaimer: All data relating to real estate for sale on this page comes from the Broker Reciprocity (BR) of the California Regional Multiple Listing Service. Detailed information about real estate listings held by brokerage firms other than The Agency RE include the name of the listing broker. Neither the listing company nor The Agency RE shall be responsible for any typographical errors, misinformation, misprints and shall be held totally harmless. The Broker providing this data believes it to be correct, but advises interested parties to confirm any item before relying on it in a purchase decision. Copyright 2024. California Regional Multiple Listing Service. All rights reserved. Property Details
See this Listing
Schools
Interior
Exterior
Financial
Map
Community
- Address227 S Carson Road Beverly Hills CA
- AreaC01 – Beverly Hills
- CityBeverly Hills
- CountyLos Angeles
- Zip Code90211
Similar Listings Nearby
- 1479 Rising Glen Road
Los Angeles, CA$4,700,000
2.44 miles away
- 11210 Briarcliff Lane
Studio City, CA$4,700,000
4.31 miles away
- 130 N Stanley Drive
Beverly Hills, CA$4,699,000
0.26 miles away
- 467 S Swall Drive
Beverly Hills, CA$4,695,000
0.53 miles away
- 7825 Torreyson Drive
Los Angeles, CA$4,695,000
4.59 miles away
- 1835 N Crescent Heights Boulevard
Los Angeles, CA$4,679,000
2.85 miles away
- 2538 Carman Crest Drive
Los Angeles, CA$4,600,000
4.04 miles away
- 8148 W Gould Avenue
Los Angeles, CA$4,600,000
3.04 miles away
- 8144 Gould Avenue
Los Angeles, CA$4,600,000
3.02 miles away
- 224 Lorraine Boulevard
Los Angeles, CA$4,595,000
3.49 miles away
























































































