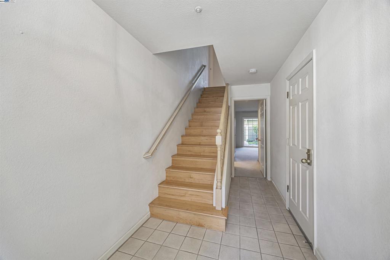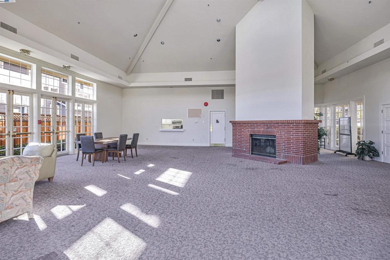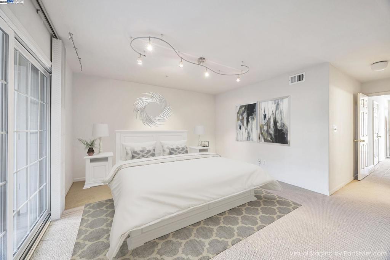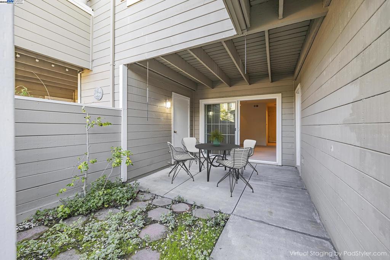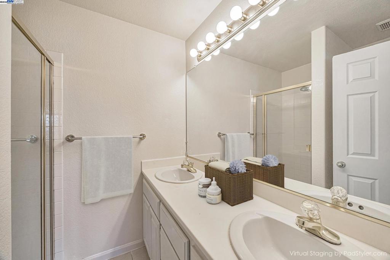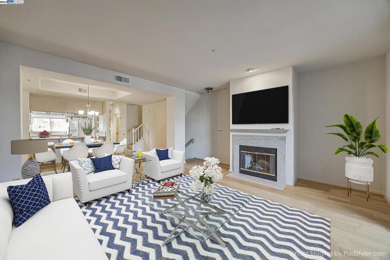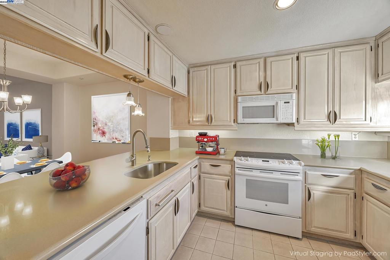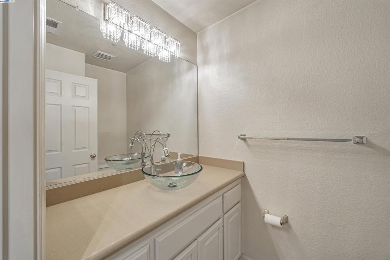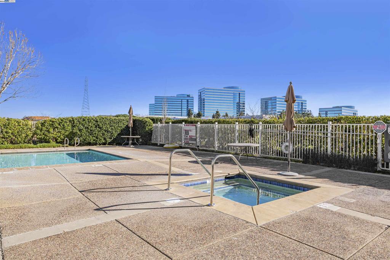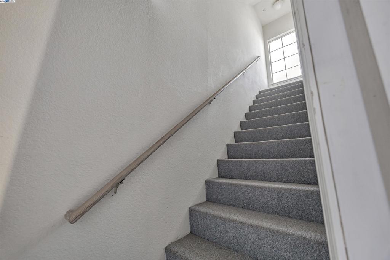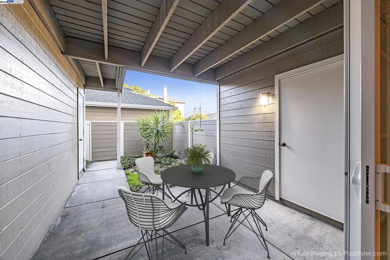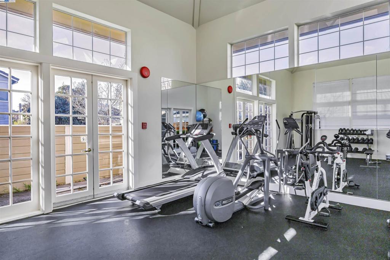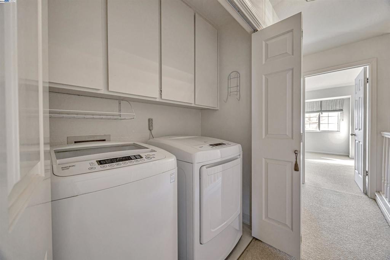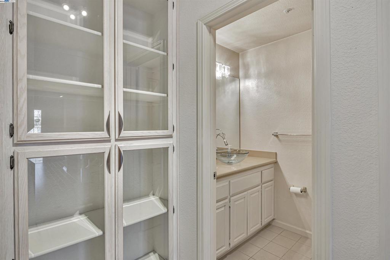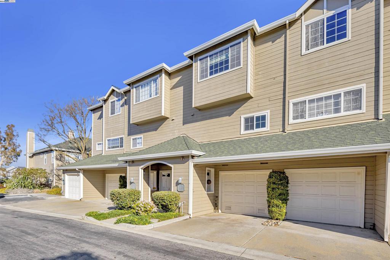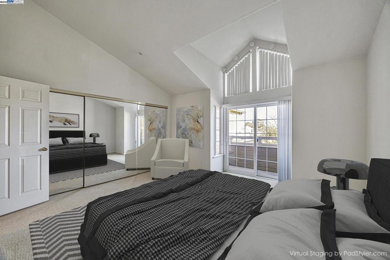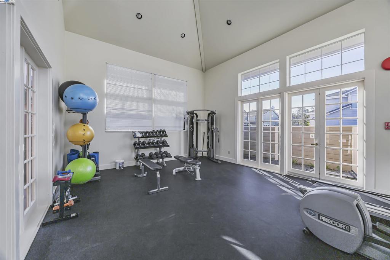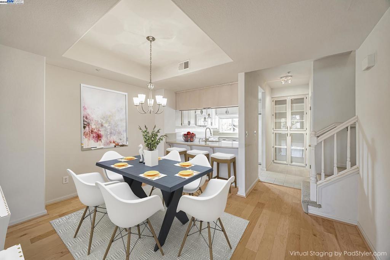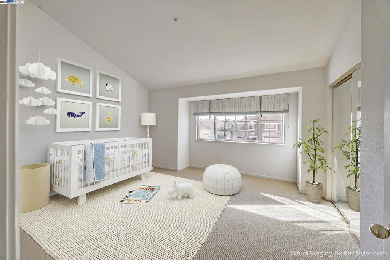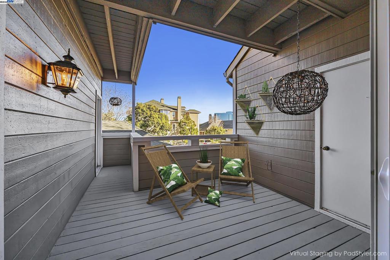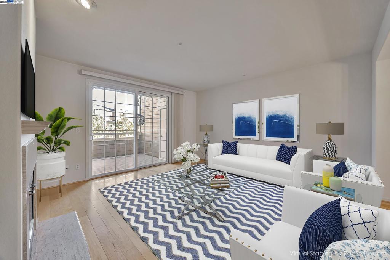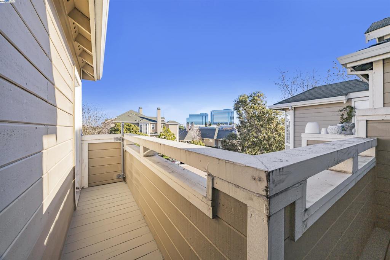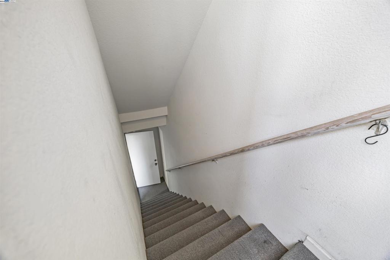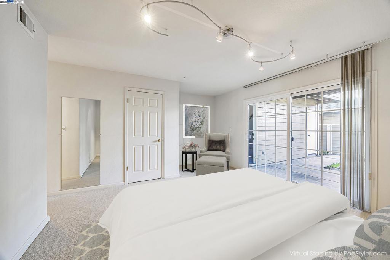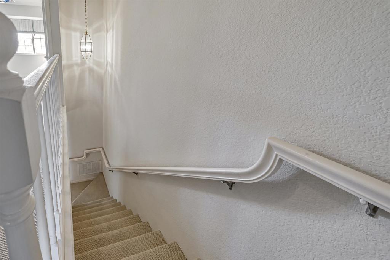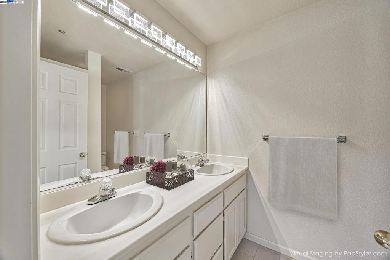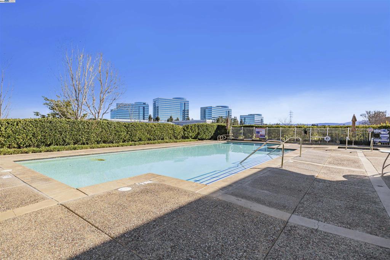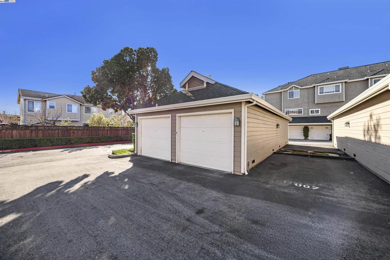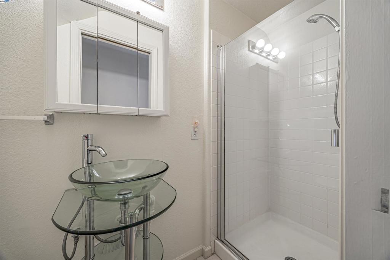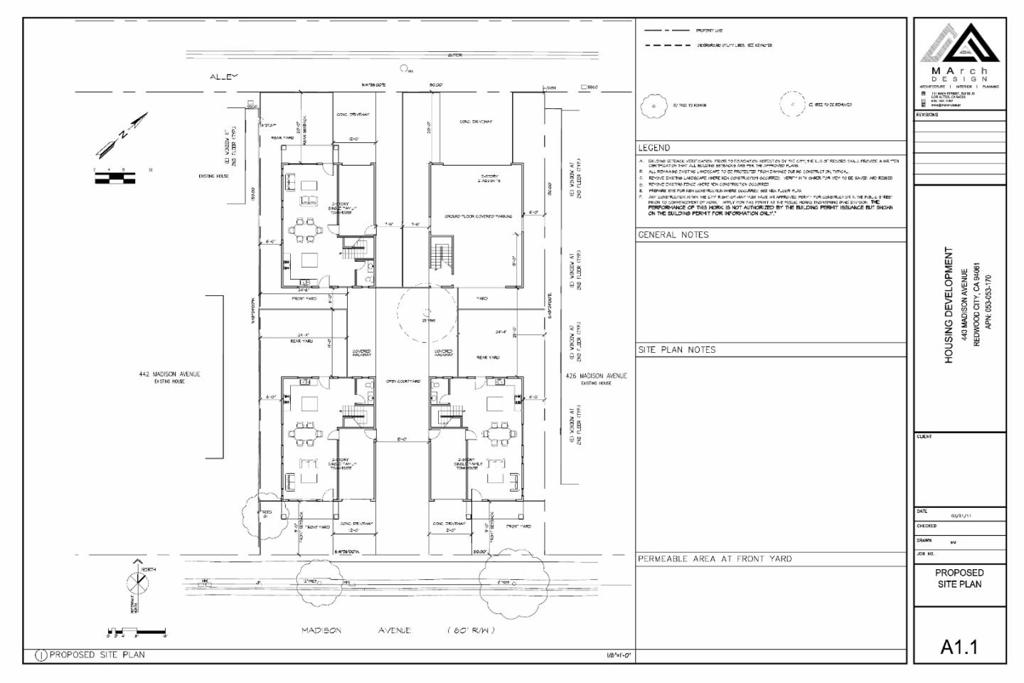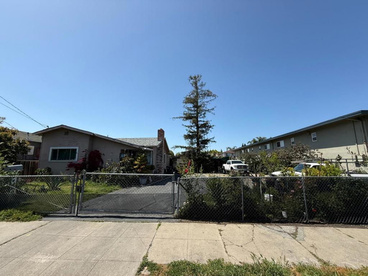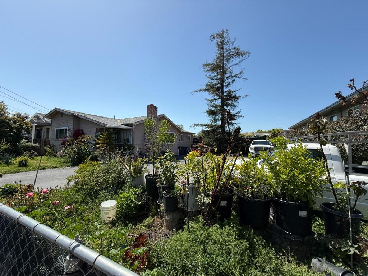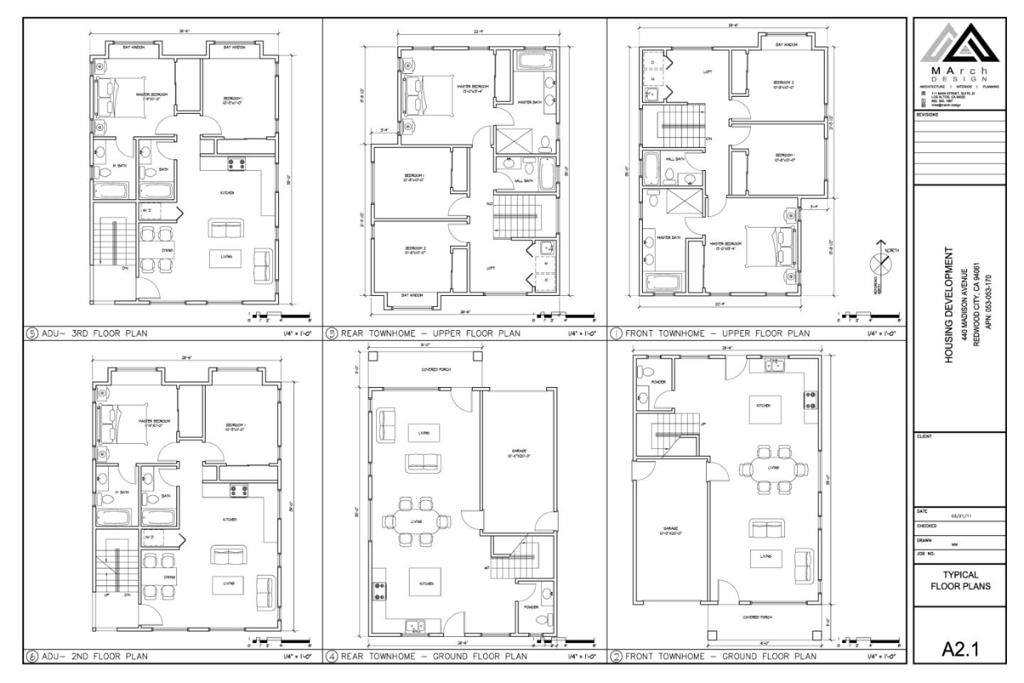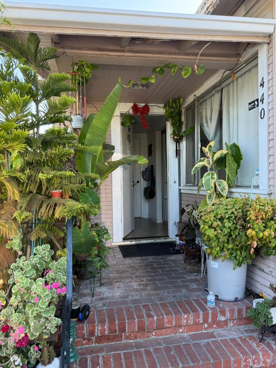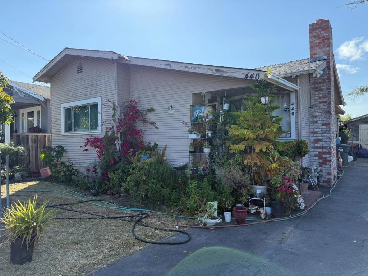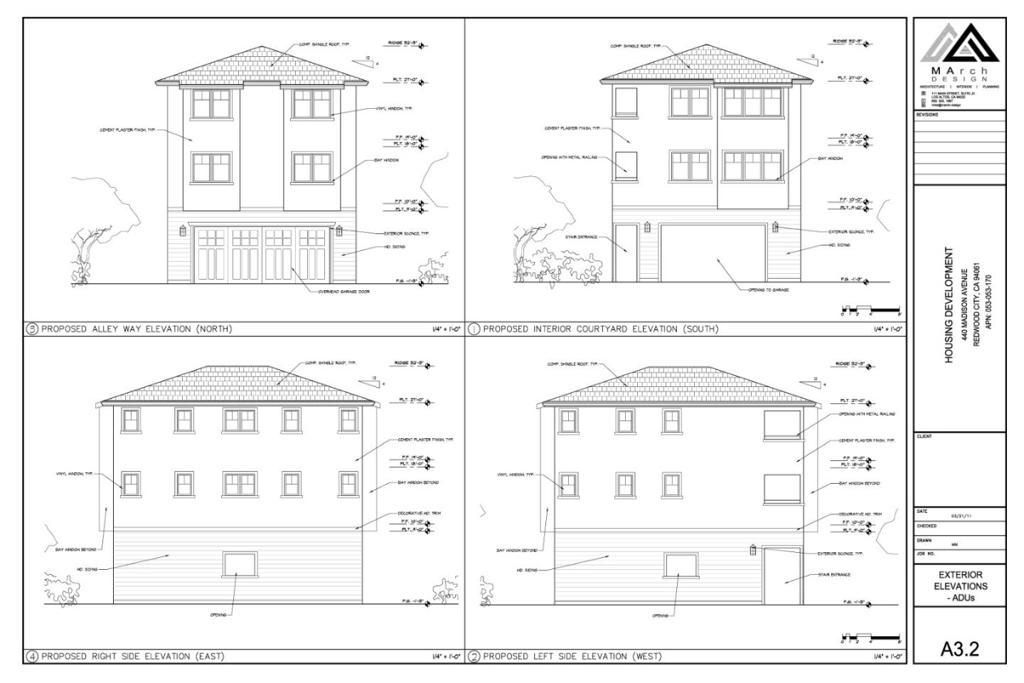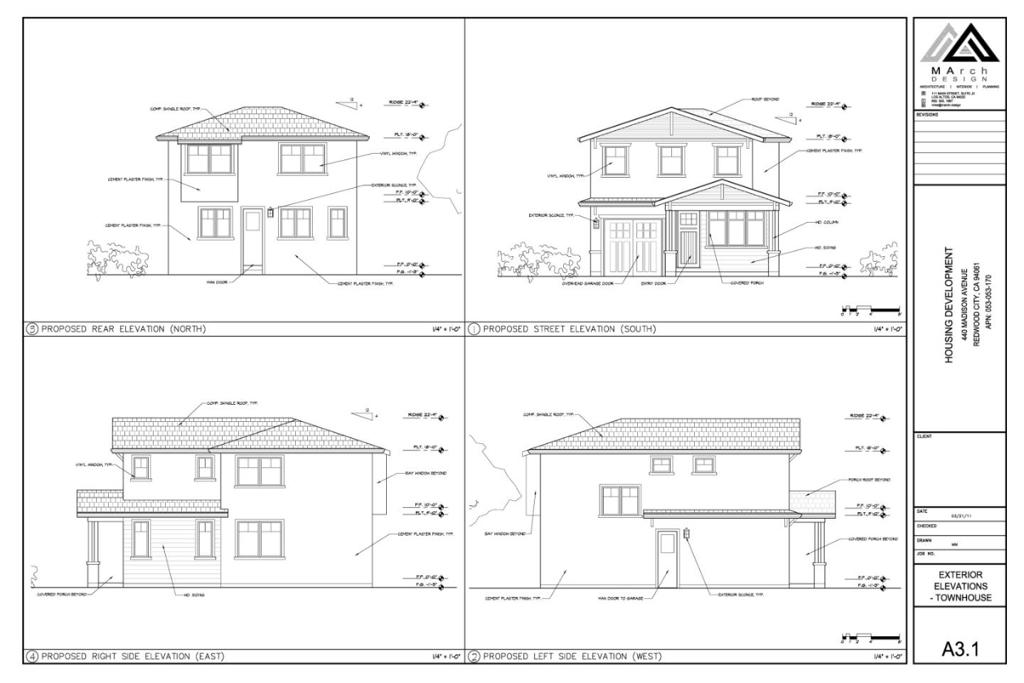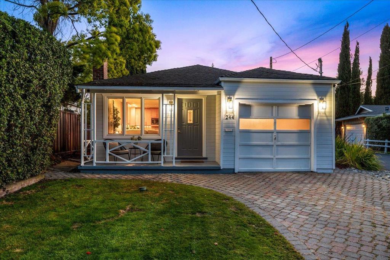 Courtesy of Arcadia Global Realty. Disclaimer: All data relating to real estate for sale on this page comes from the Broker Reciprocity (BR) of the California Regional Multiple Listing Service. Detailed information about real estate listings held by brokerage firms other than The Agency RE include the name of the listing broker. Neither the listing company nor The Agency RE shall be responsible for any typographical errors, misinformation, misprints and shall be held totally harmless. The Broker providing this data believes it to be correct, but advises interested parties to confirm any item before relying on it in a purchase decision. Copyright 2025. California Regional Multiple Listing Service. All rights reserved.
Courtesy of Arcadia Global Realty. Disclaimer: All data relating to real estate for sale on this page comes from the Broker Reciprocity (BR) of the California Regional Multiple Listing Service. Detailed information about real estate listings held by brokerage firms other than The Agency RE include the name of the listing broker. Neither the listing company nor The Agency RE shall be responsible for any typographical errors, misinformation, misprints and shall be held totally harmless. The Broker providing this data believes it to be correct, but advises interested parties to confirm any item before relying on it in a purchase decision. Copyright 2025. California Regional Multiple Listing Service. All rights reserved. Property Details
See this Listing
Schools
Interior
Exterior
Financial
Map
Community
- Address312 Treasure Island Dr Belmont CA
- CityBelmont
- CountySan Mateo
- Zip Code94002
Similar Listings Nearby
- 121 S Fremont Street
San Mateo, CA$1,999,000
3.76 miles away
- 613 Pilgrim Drive
Foster City, CA$1,998,000
2.09 miles away
- 1048 Inverness Drive
San Carlos, CA$1,998,000
1.56 miles away
- 440 Madison Avenue
Redwood City, CA$1,988,000
4.26 miles away
- 982 De Soto Lane
Foster City, CA$1,988,000
1.32 miles away
- 244 Hillview Avenue
Redwood City, CA$1,949,000
4.13 miles away
- 157 Mclellan Avenue
San Mateo, CA$1,948,000
1.46 miles away
- 1903 Madison Avenue
Redwood City, CA$1,948,000
4.63 miles away
- 32 Loma Vista Lane
Belmont, CA$1,938,000
1.01 miles away
- 123 Natureza Viva Avenue
San Mateo, CA$1,900,000
2.95 miles away


