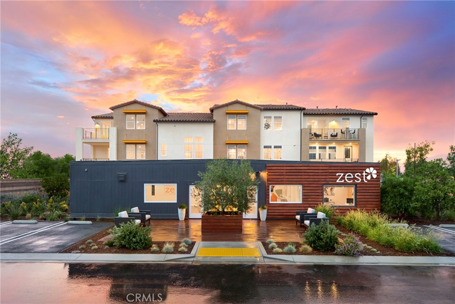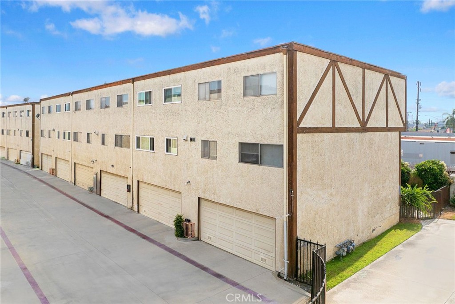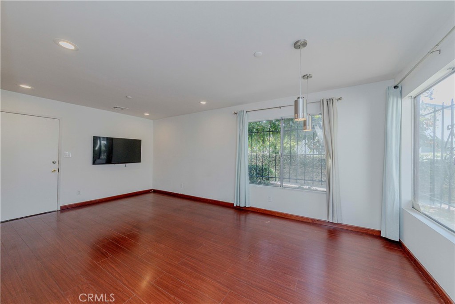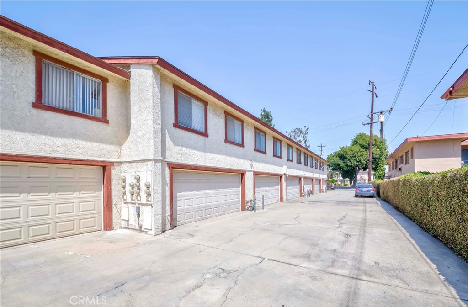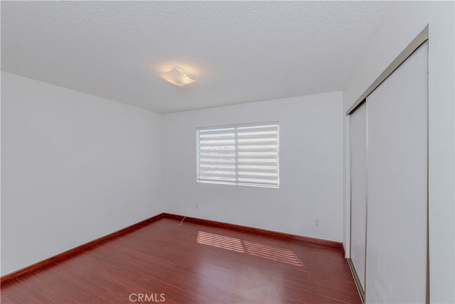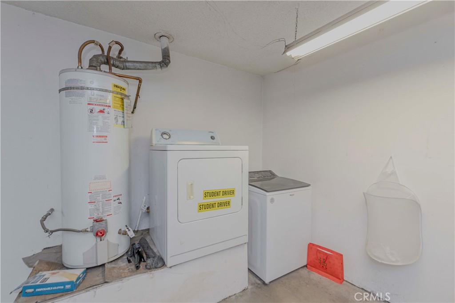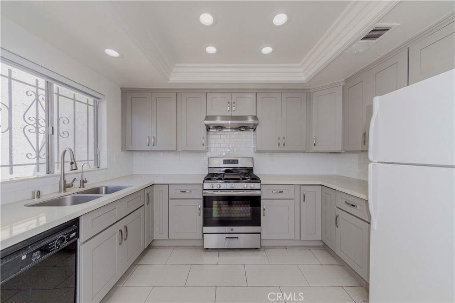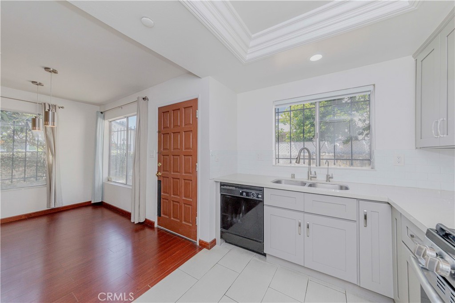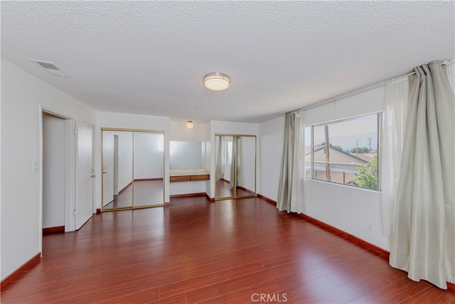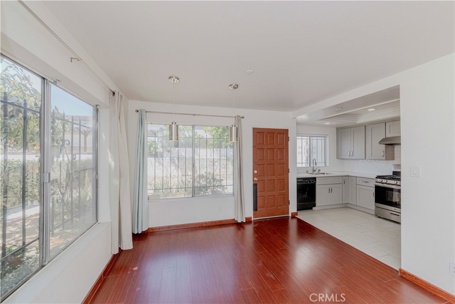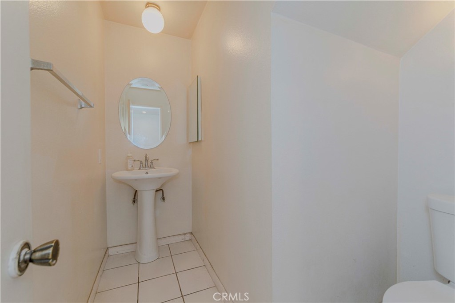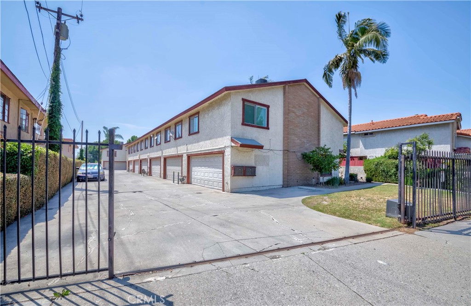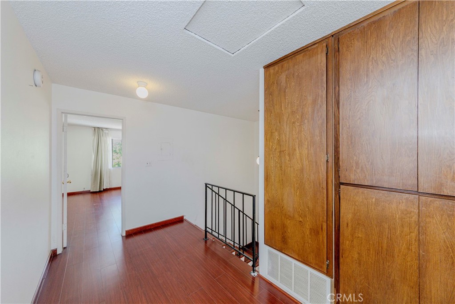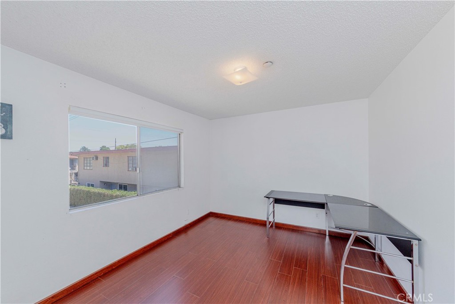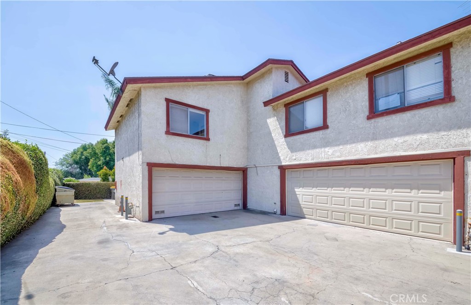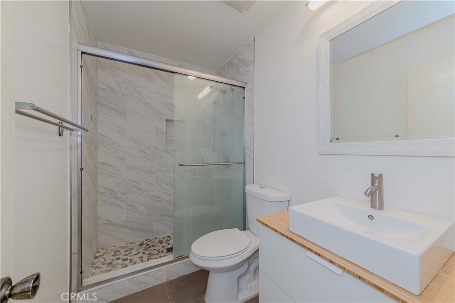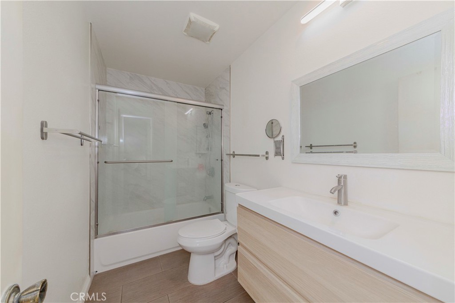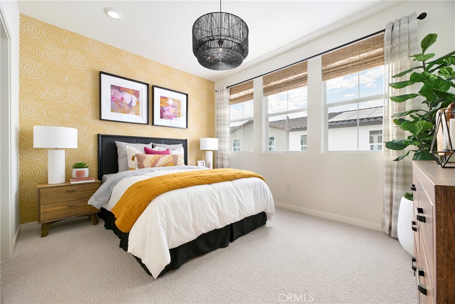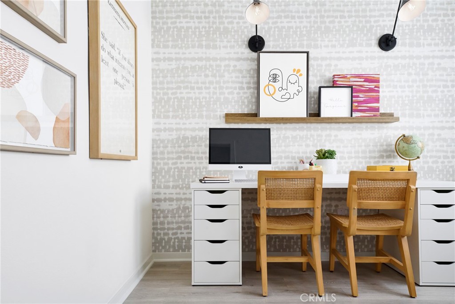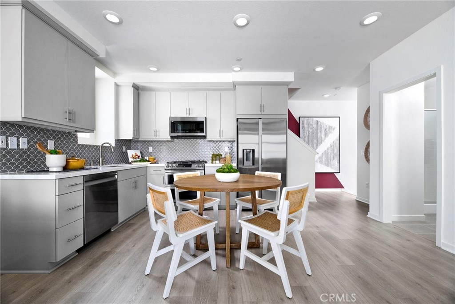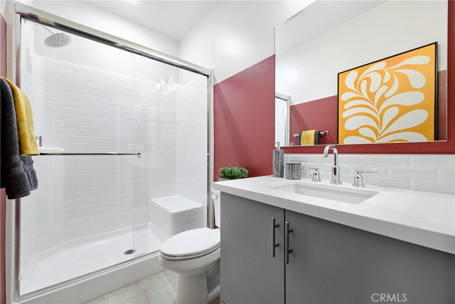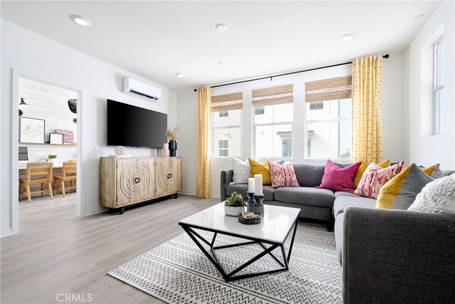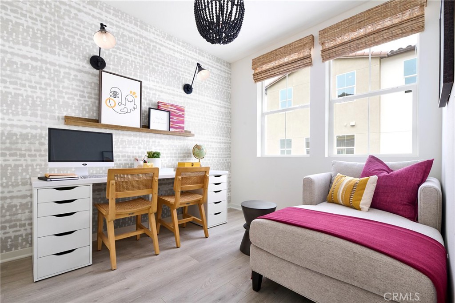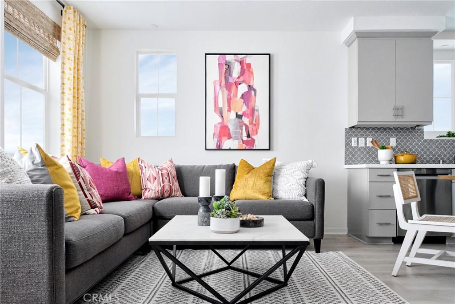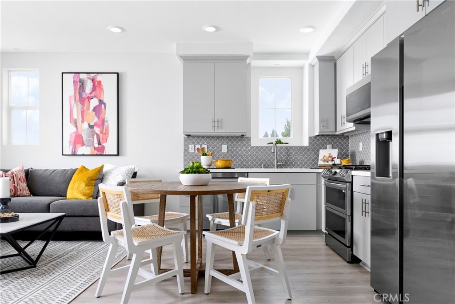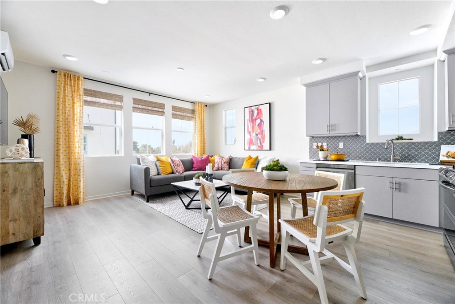Indulge in the luxury of a newer central air and heating unit, providing year-round comfort. Entertain with ease on the spacious patio off the living room, overlooking the lush grounds and offering convenient access to the community pool.
Included is a rare find in condo living: a private detached two-car garage within walking distance, adding both security and convenience to your lifestyle. Unit also bolsters an indoor Washer & Dryer area for year round convenience. Rest assured with the gated and secured community, while enjoying the array of HOA amenities such as the pool, mini basketball court, and kids’ play area, all meticulously maintained for your enjoyment.
Convenience meets community in this prime location, just moments away from shops, restaurants, transportation, and the easy accessibility of the 10 Freeway. Don’t miss this opportunity to experience the epitome of modern living in a tranquil setting.
Schedule your viewing today and make this your new home sweet home!
 Courtesy of Century 21 Masters. Disclaimer: All data relating to real estate for sale on this page comes from the Broker Reciprocity (BR) of the California Regional Multiple Listing Service. Detailed information about real estate listings held by brokerage firms other than The Agency RE include the name of the listing broker. Neither the listing company nor The Agency RE shall be responsible for any typographical errors, misinformation, misprints and shall be held totally harmless. The Broker providing this data believes it to be correct, but advises interested parties to confirm any item before relying on it in a purchase decision. Copyright 2025. California Regional Multiple Listing Service. All rights reserved.
Courtesy of Century 21 Masters. Disclaimer: All data relating to real estate for sale on this page comes from the Broker Reciprocity (BR) of the California Regional Multiple Listing Service. Detailed information about real estate listings held by brokerage firms other than The Agency RE include the name of the listing broker. Neither the listing company nor The Agency RE shall be responsible for any typographical errors, misinformation, misprints and shall be held totally harmless. The Broker providing this data believes it to be correct, but advises interested parties to confirm any item before relying on it in a purchase decision. Copyright 2025. California Regional Multiple Listing Service. All rights reserved. Property Details
See this Listing
Schools
Interior
Exterior
Financial
Map
Community
- Address1718 Puente Avenue 40 Baldwin Park CA
- Area608 – Baldwin Pk/Irwindale
- CityBaldwin Park
- CountyLos Angeles
- Zip Code91706
Similar Listings Nearby
- 664 Calamansi Drive
Covina, CA$627,965
4.64 miles away
- 259 Pin Lane
Covina, CA$599,900
3.45 miles away
- 1541 Westcastle
West Covina, CA$599,900
3.34 miles away
- 11331 Elliott Avenue 21
El Monte, CA$598,000
3.65 miles away
- 13436 Francisquito Avenue C
Baldwin Park, CA$590,000
0.97 miles away
- 1026 Harrington
West Covina, CA$585,000
2.91 miles away
- 821 S Cerritos Avenue 17
Azusa, CA$584,995
4.78 miles away
- 5021 Peck Road 9
El Monte, CA$578,000
3.39 miles away
- 662 Calamansi Drive
Covina, CA$575,425
4.64 miles away
- 133 Victoria Avenue
West Covina, CA$574,888
1.41 miles away




























