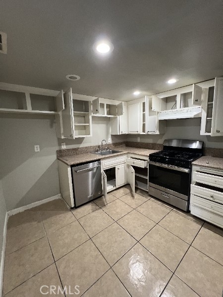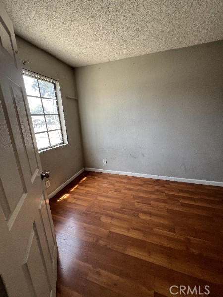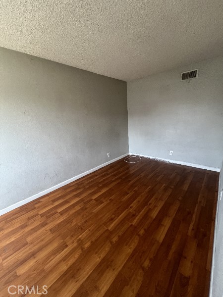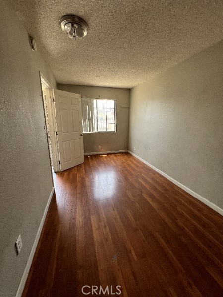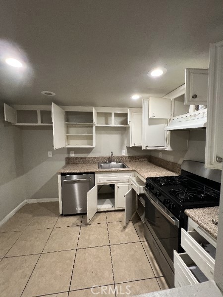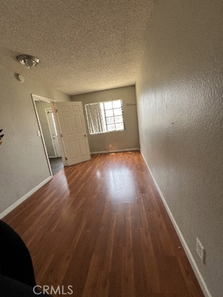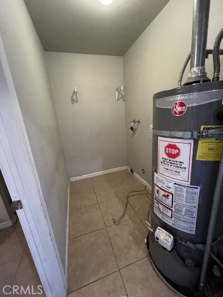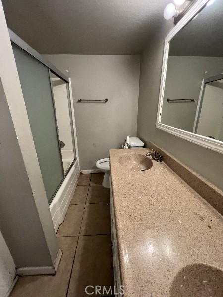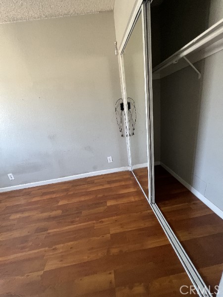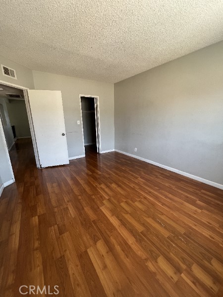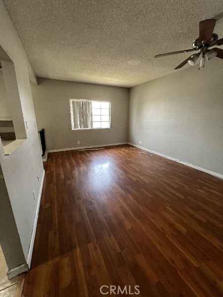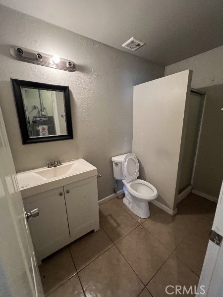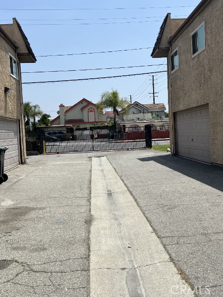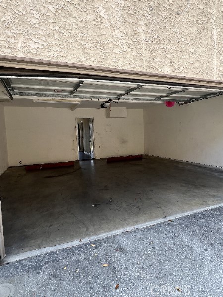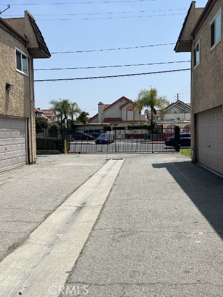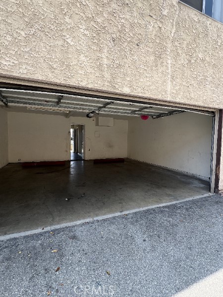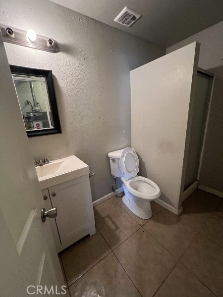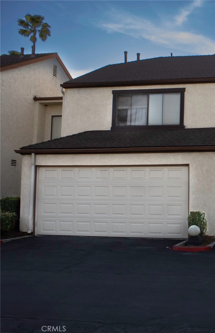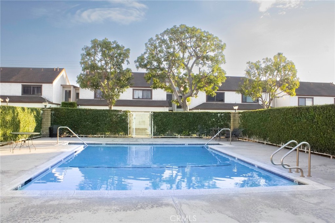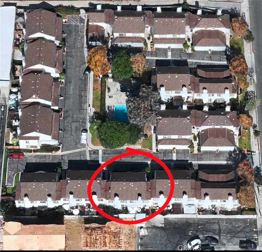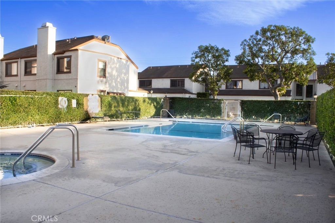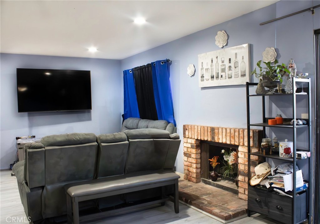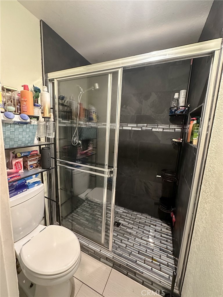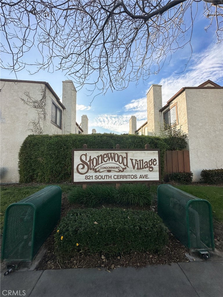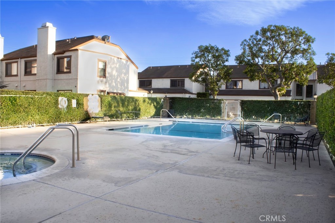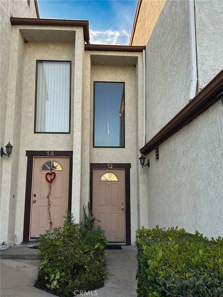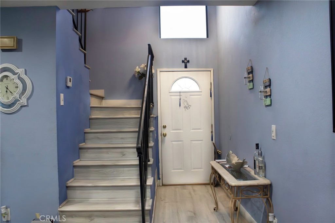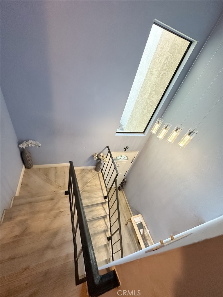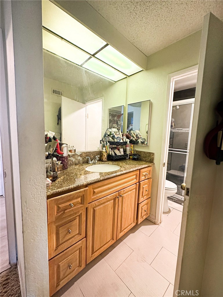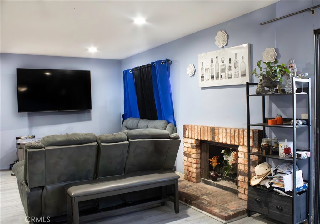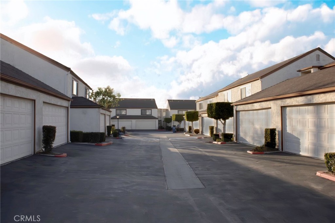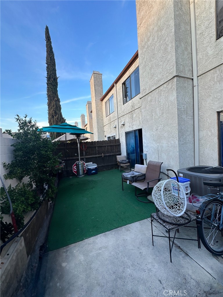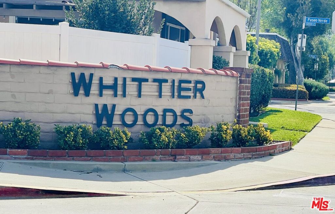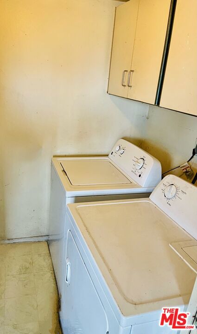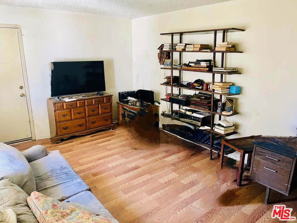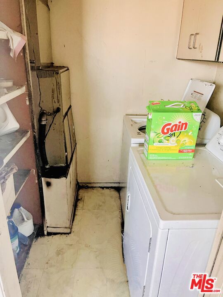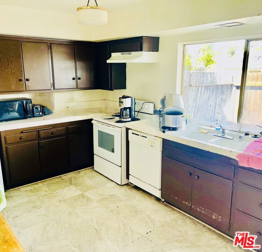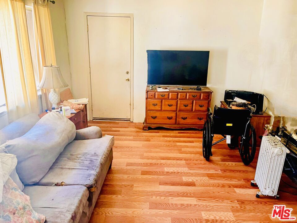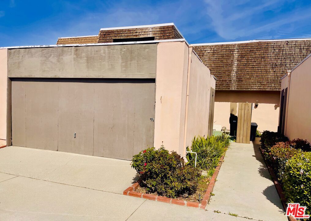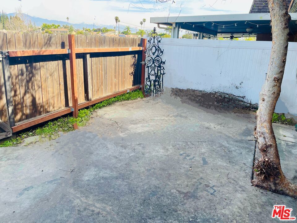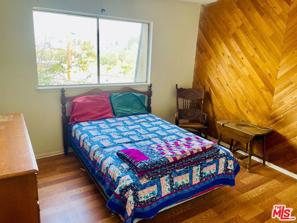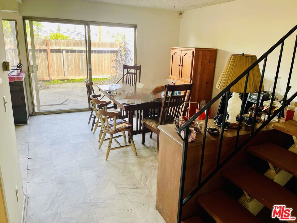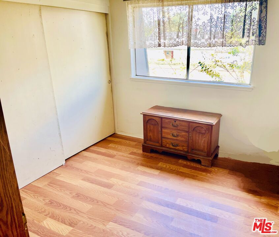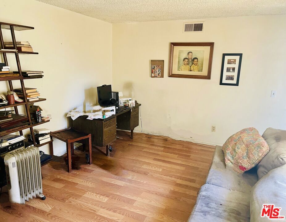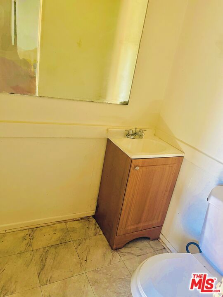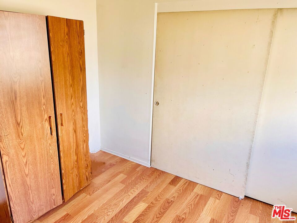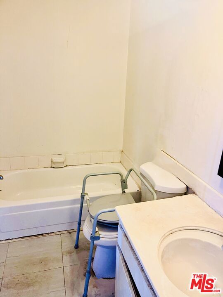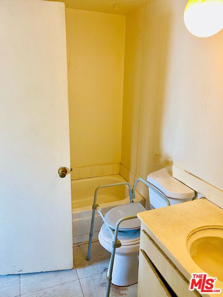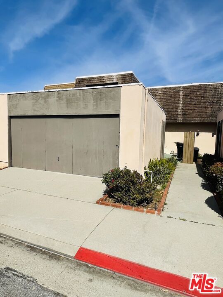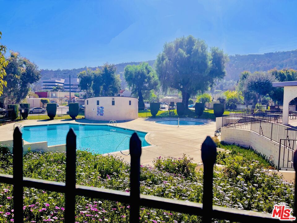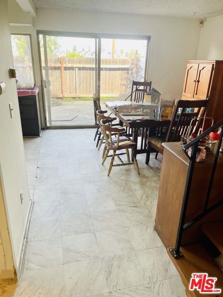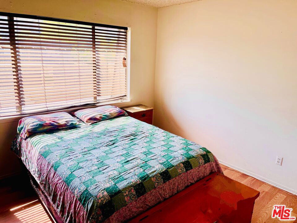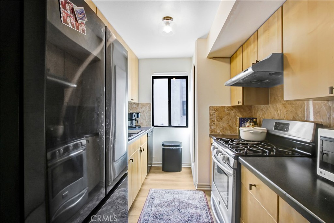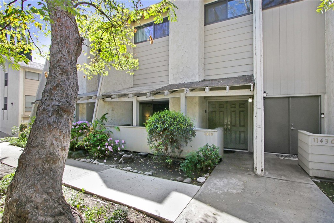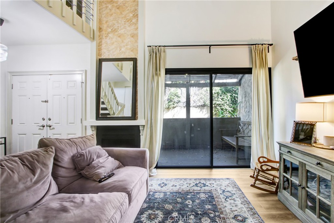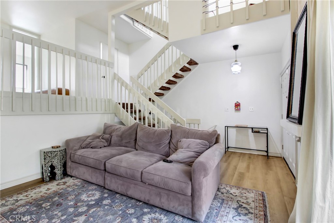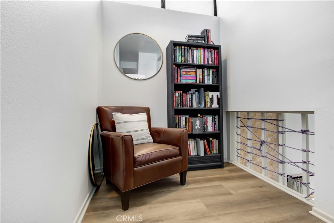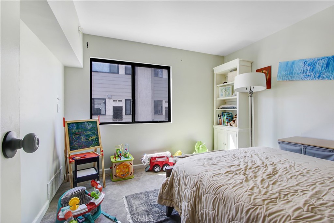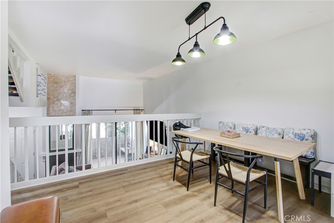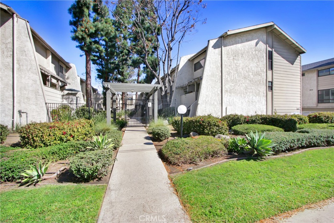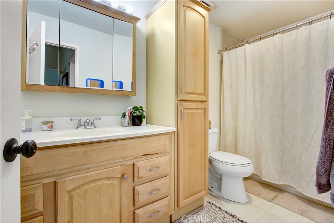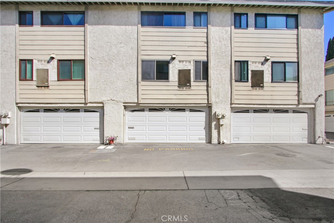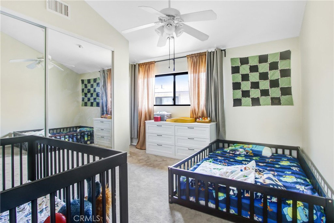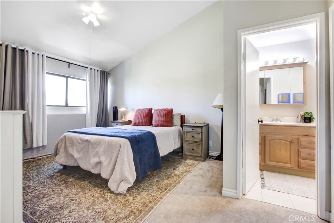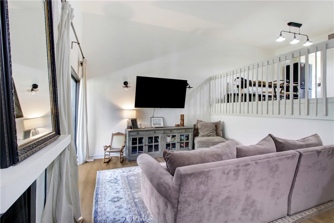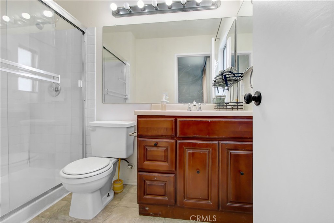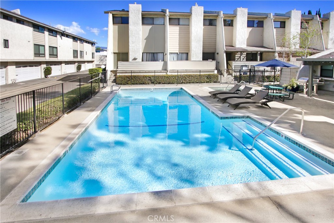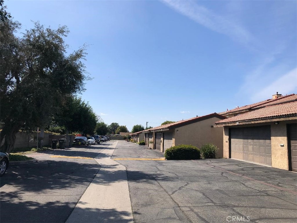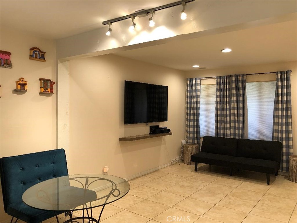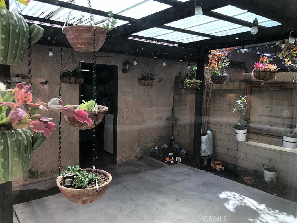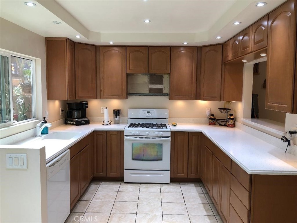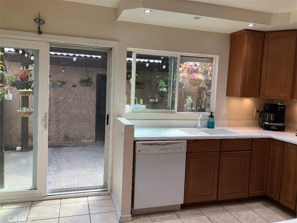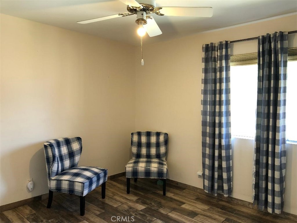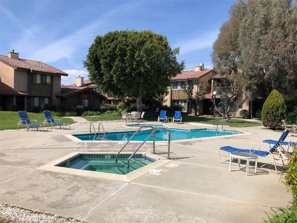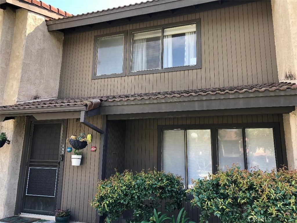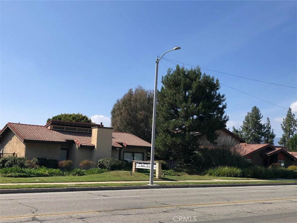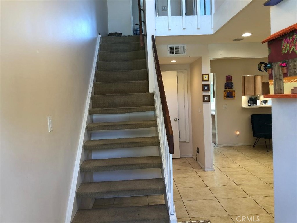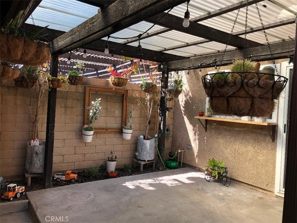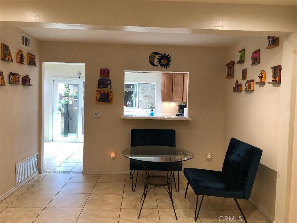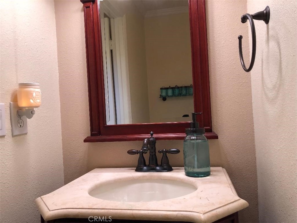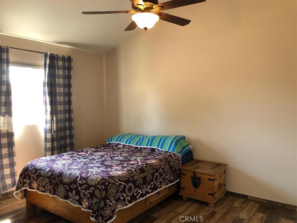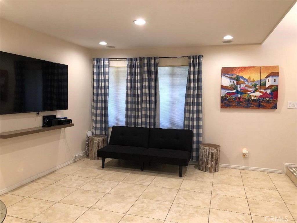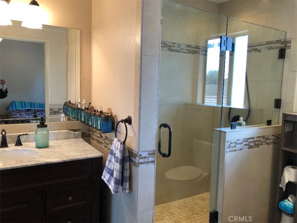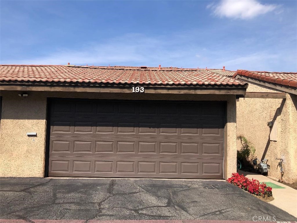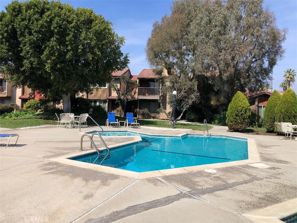Step inside to find laminate and tile flooring throughout, creating a stylish and easy-to-maintain living space. The spacious living room seamlessly connects to the kitchen, providing an open-concept layout ideal for entertaining or relaxing. The kitchen features granite countertops, a dishwasher, a stove, and a cooking hood, offering both functionality and modern appeal.
Enjoy the convenience of an attached two-car garage with remote access, plus a washer and dryer hookup in-unit for effortless laundry days. This townhome is perfectly situated in a small complex, just minutes from offices, shops, and restaurants—offering the best of both security and convenience.
Don''t miss out on this wonderful opportunity to create the home you''ve always envisioned!
 Courtesy of Al Levy. Disclaimer: All data relating to real estate for sale on this page comes from the Broker Reciprocity (BR) of the California Regional Multiple Listing Service. Detailed information about real estate listings held by brokerage firms other than The Agency RE include the name of the listing broker. Neither the listing company nor The Agency RE shall be responsible for any typographical errors, misinformation, misprints and shall be held totally harmless. The Broker providing this data believes it to be correct, but advises interested parties to confirm any item before relying on it in a purchase decision. Copyright 2025. California Regional Multiple Listing Service. All rights reserved.
Courtesy of Al Levy. Disclaimer: All data relating to real estate for sale on this page comes from the Broker Reciprocity (BR) of the California Regional Multiple Listing Service. Detailed information about real estate listings held by brokerage firms other than The Agency RE include the name of the listing broker. Neither the listing company nor The Agency RE shall be responsible for any typographical errors, misinformation, misprints and shall be held totally harmless. The Broker providing this data believes it to be correct, but advises interested parties to confirm any item before relying on it in a purchase decision. Copyright 2025. California Regional Multiple Listing Service. All rights reserved. Property Details
See this Listing
Schools
Interior
Exterior
Financial
Map
Community
- Address13753 Los Angeles Street Baldwin Park CA
- Area608 – Baldwin Pk/Irwindale
- CityBaldwin Park
- CountyLos Angeles
- Zip Code91706
Similar Listings Nearby
- 821 S Cerritos Avenue 13
Azusa, CA$580,000
4.41 miles away
- 13037 Paseo Verde
Whittier, CA$569,900
4.83 miles away
- 1143 W Badillo Street B
Covina, CA$562,000
3.49 miles away
- 1342 E Fairgrove Avenue
West Covina, CA$560,000
4.84 miles away
- 193 S Hollenbeck Avenue
Covina, CA$540,000
4.30 miles away
- 1352 E Fairgrove Avenue 278
West Covina, CA$525,000
4.84 miles away
- 13303 Waco Street 62
Baldwin Park, CA$499,500
1.62 miles away


