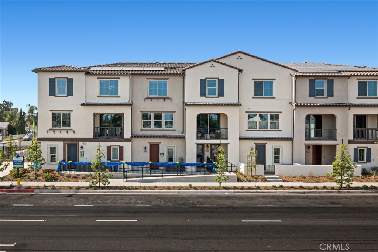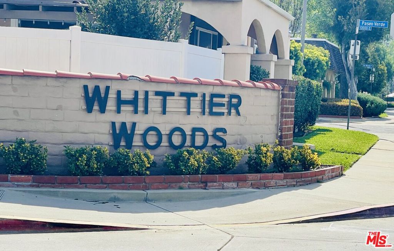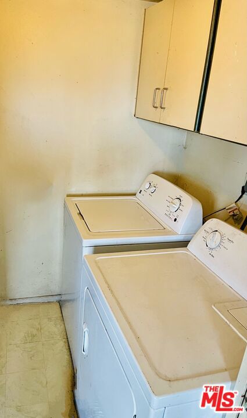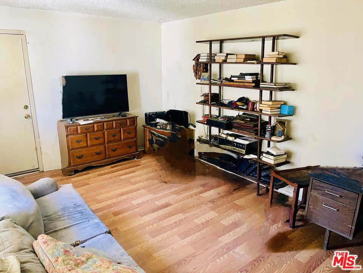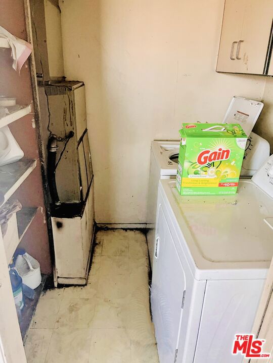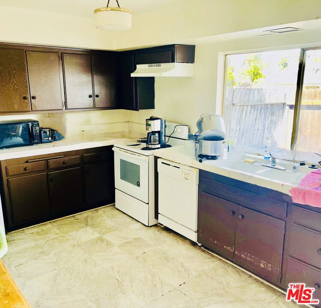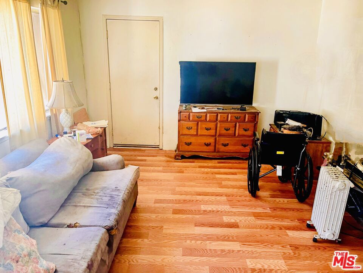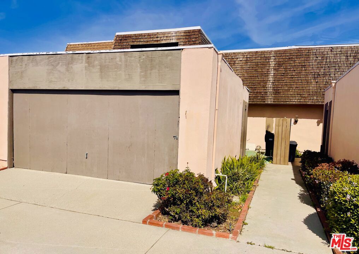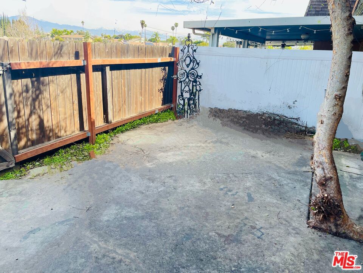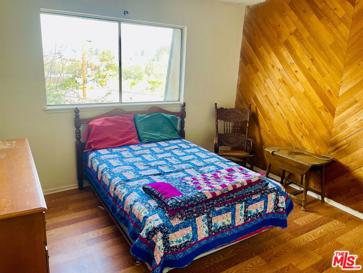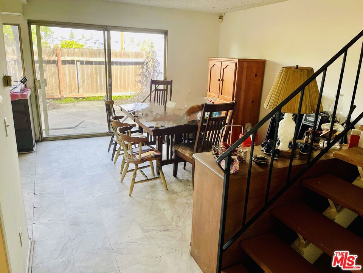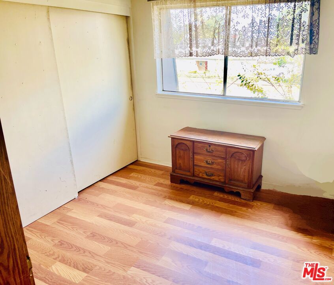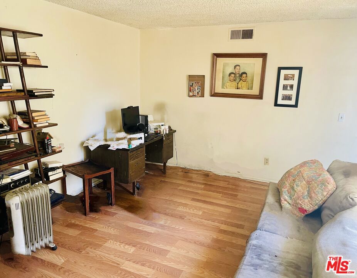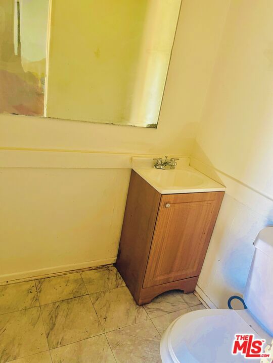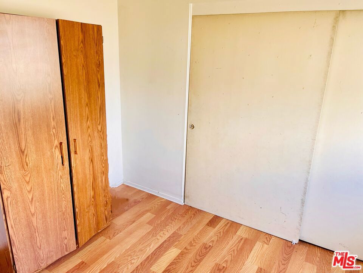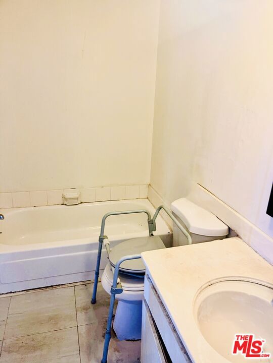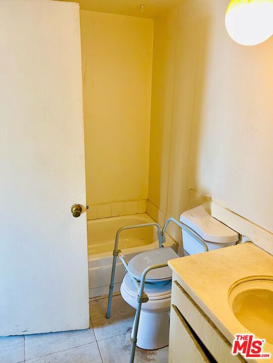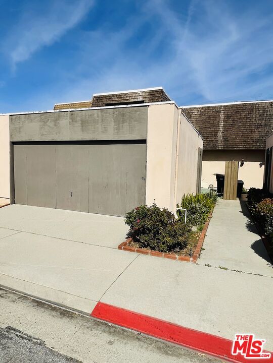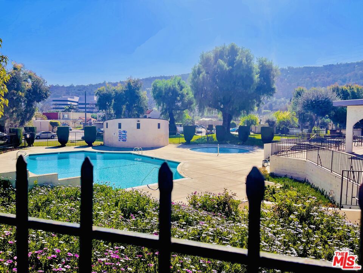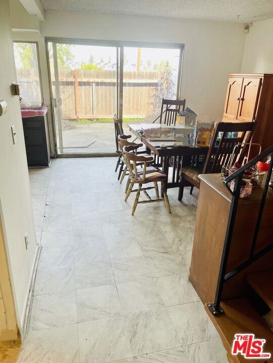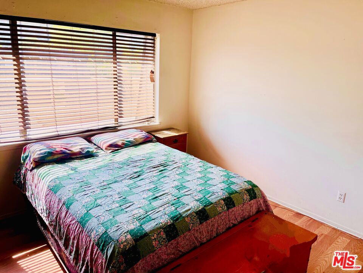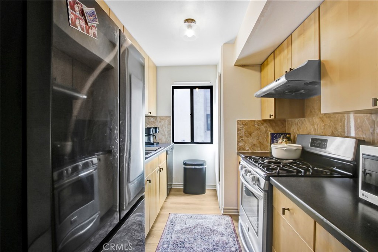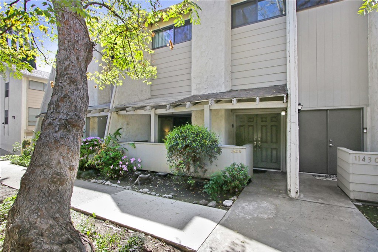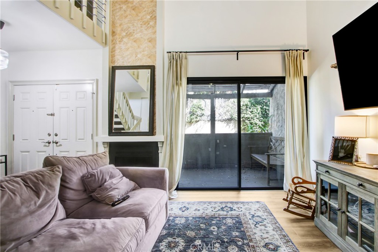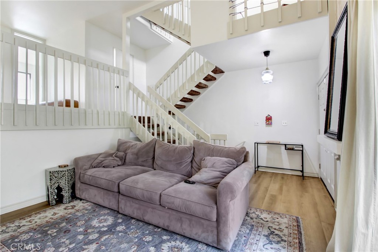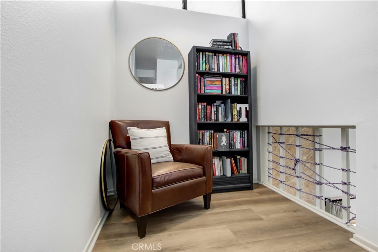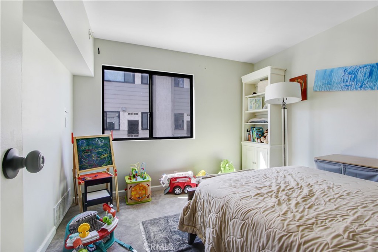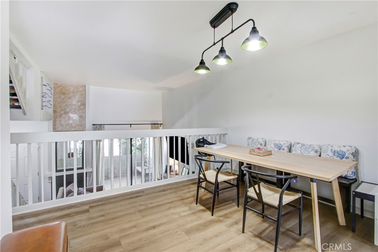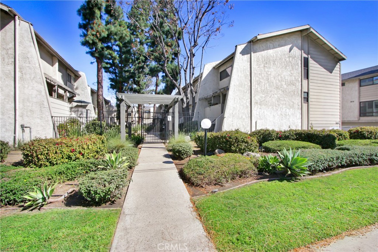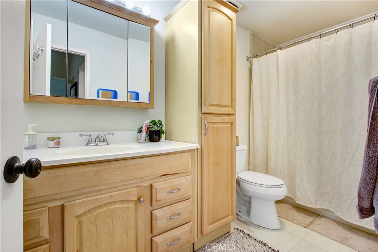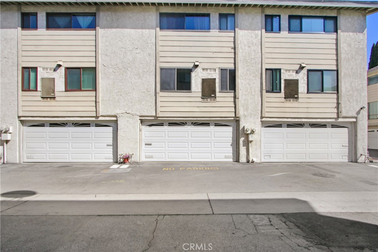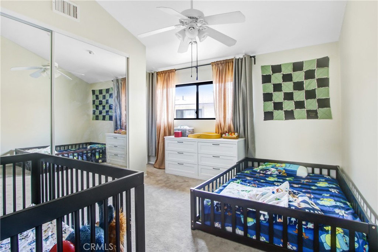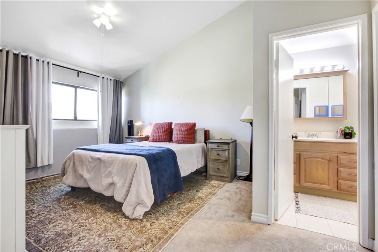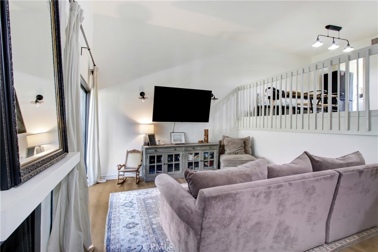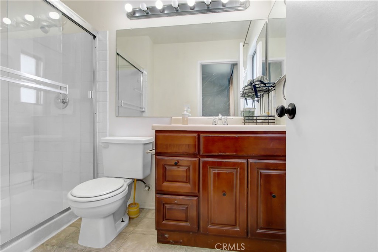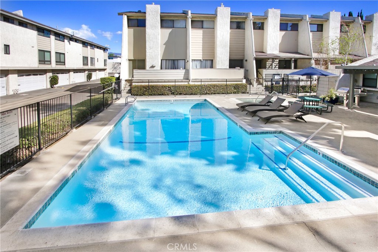 Courtesy of Century 21 Allstars. Disclaimer: All data relating to real estate for sale on this page comes from the Broker Reciprocity (BR) of the California Regional Multiple Listing Service. Detailed information about real estate listings held by brokerage firms other than The Agency RE include the name of the listing broker. Neither the listing company nor The Agency RE shall be responsible for any typographical errors, misinformation, misprints and shall be held totally harmless. The Broker providing this data believes it to be correct, but advises interested parties to confirm any item before relying on it in a purchase decision. Copyright 2025. California Regional Multiple Listing Service. All rights reserved.
Courtesy of Century 21 Allstars. Disclaimer: All data relating to real estate for sale on this page comes from the Broker Reciprocity (BR) of the California Regional Multiple Listing Service. Detailed information about real estate listings held by brokerage firms other than The Agency RE include the name of the listing broker. Neither the listing company nor The Agency RE shall be responsible for any typographical errors, misinformation, misprints and shall be held totally harmless. The Broker providing this data believes it to be correct, but advises interested parties to confirm any item before relying on it in a purchase decision. Copyright 2025. California Regional Multiple Listing Service. All rights reserved. Property Details
See this Listing
Schools
Interior
Exterior
Financial
Map
Community
- Address13303 Waco Street 62 Baldwin Park CA
- Area608 – Baldwin Pk/Irwindale
- CityBaldwin Park
- CountyLos Angeles
- Zip Code91706
Similar Listings Nearby
- 12247 Elliott Avenue B
El Monte, CA$643,990
2.40 miles away
- 12247 Elliott Avenue A
El Monte, CA$643,990
2.40 miles away
- 1346 Brooktree Circle
West Covina, CA$616,900
4.38 miles away
- 2601 Durfee Avenue G
El Monte, CA$599,990
2.40 miles away
- 2615 Durfee Avenue H
El Monte, CA$599,990
2.40 miles away
- 2615 Durfee Avenue G
El Monte, CA$599,990
2.40 miles away
- 3528 La Madera Avenue
El Monte, CA$589,000
2.01 miles away
- 149 S Hollenbeck Avenue
Covina, CA$585,000
4.86 miles away
- 13037 Paseo Verde
Whittier, CA$569,900
3.26 miles away
- 1143 W Badillo Street B
Covina, CA$562,000
4.18 miles away






































