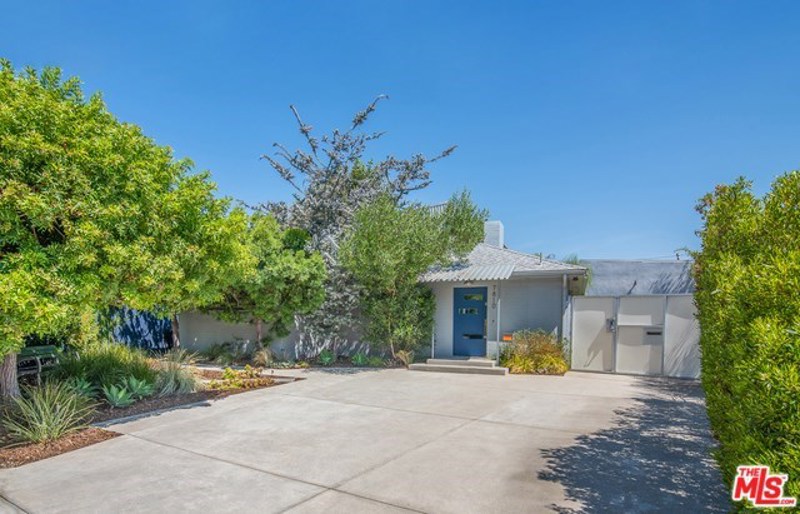 Courtesy of Keller Williams Beverly Hills. Disclaimer: All data relating to real estate for sale on this page comes from the Broker Reciprocity (BR) of the California Regional Multiple Listing Service. Detailed information about real estate listings held by brokerage firms other than The Agency RE include the name of the listing broker. Neither the listing company nor The Agency RE shall be responsible for any typographical errors, misinformation, misprints and shall be held totally harmless. The Broker providing this data believes it to be correct, but advises interested parties to confirm any item before relying on it in a purchase decision. Copyright 2024. California Regional Multiple Listing Service. All rights reserved.
Courtesy of Keller Williams Beverly Hills. Disclaimer: All data relating to real estate for sale on this page comes from the Broker Reciprocity (BR) of the California Regional Multiple Listing Service. Detailed information about real estate listings held by brokerage firms other than The Agency RE include the name of the listing broker. Neither the listing company nor The Agency RE shall be responsible for any typographical errors, misinformation, misprints and shall be held totally harmless. The Broker providing this data believes it to be correct, but advises interested parties to confirm any item before relying on it in a purchase decision. Copyright 2024. California Regional Multiple Listing Service. All rights reserved. Property Details
See this Listing
Schools
Interior
Exterior
Financial
Map
Community
- Address4223 Don Carlos Drive Baldwin Hills CA
- AreaPHHT – Park Hills Heights
- CityBaldwin Hills
- CountyLos Angeles
- Zip Code90008
Similar Listings Nearby
- 5837 N Lantern Court
Los Angeles, CA$2,899,000
4.33 miles away
- 109 S Crescent Heights Boulevard
Los Angeles, CA$2,890,000
4.48 miles away
- 8335 Fordham Road
Los Angeles, CA$2,845,000
4.86 miles away
- 3718 S Barrington Avenue
Los Angeles, CA$2,834,000
4.10 miles away
- 128 S La Peer Drive
Los Angeles, CA$2,800,000
4.81 miles away
- 3709 Greenfield Avenue
Los Angeles, CA$2,798,000
3.40 miles away
- 2768 Anchor Avenue
Los Angeles, CA$2,795,000
3.26 miles away
- 7810 KENYON Avenue
Los Angeles, CA$2,790,126
4.24 miles away
- 7412 Denrock Avenue
Los Angeles, CA$2,775,000
3.98 miles away
- 3910 Berryman Avenue
Los Angeles, CA$2,750,000
3.73 miles away






















































































































































