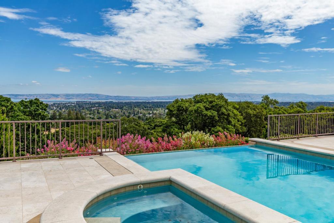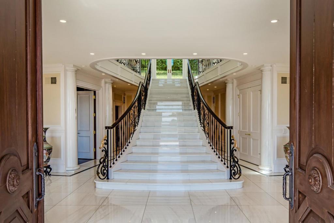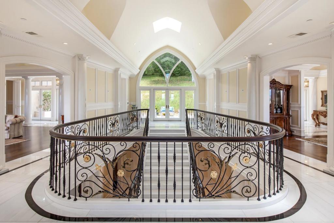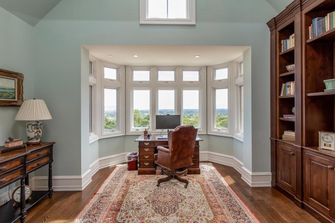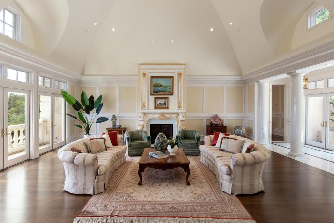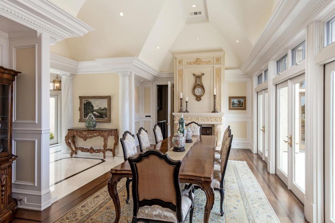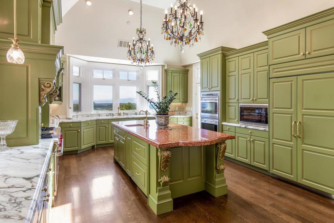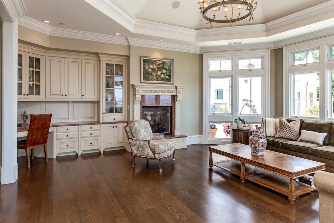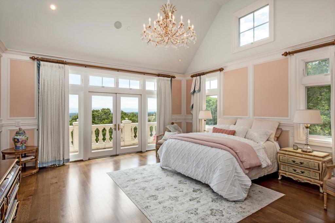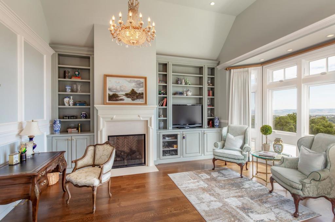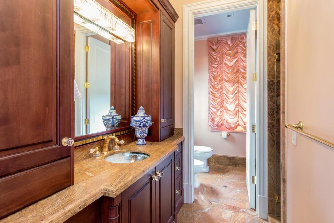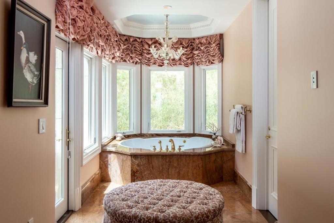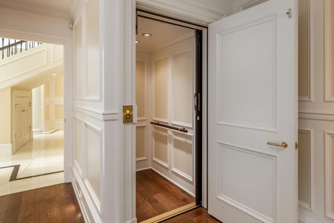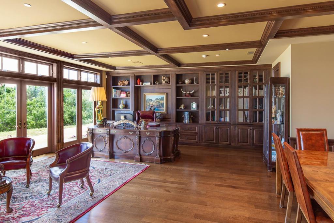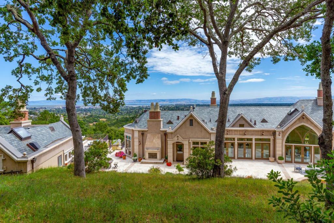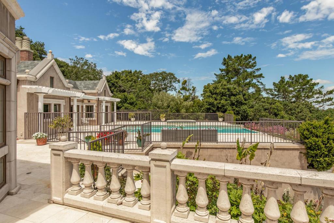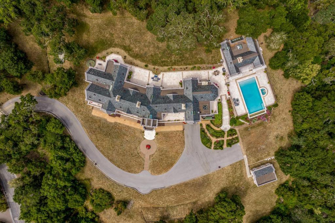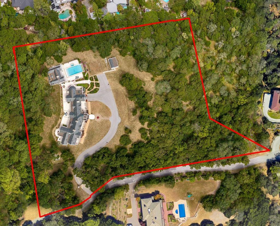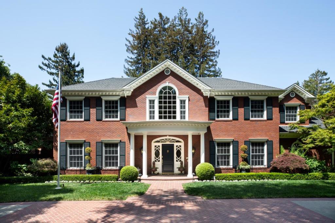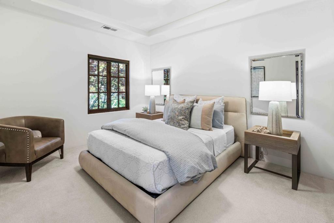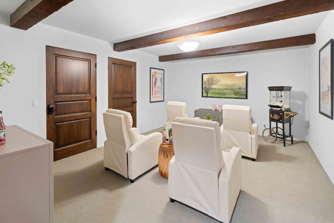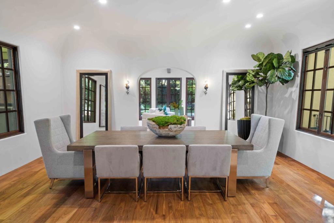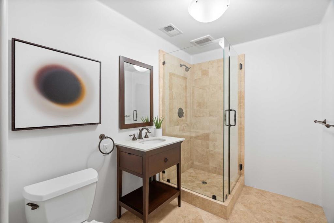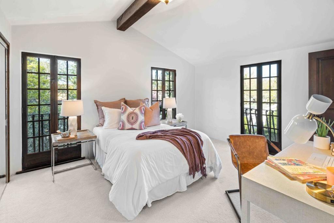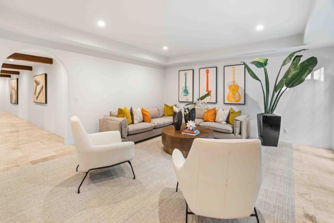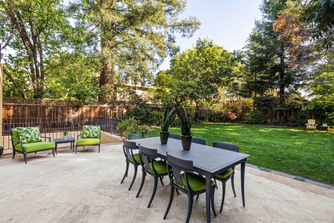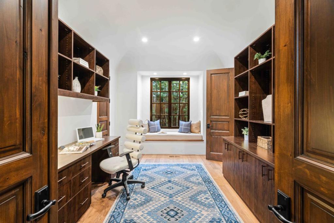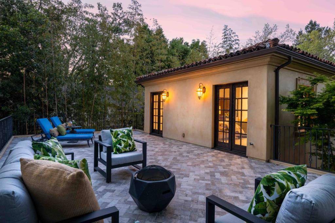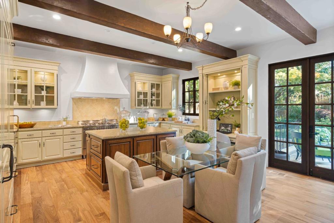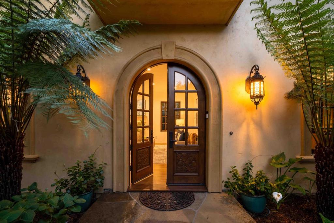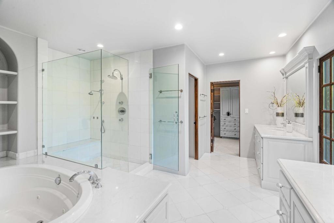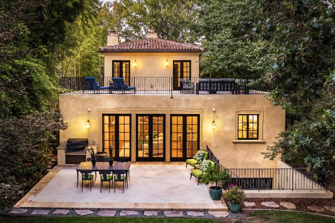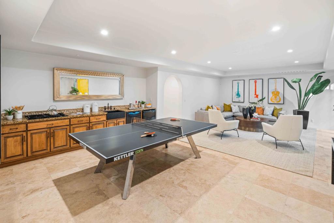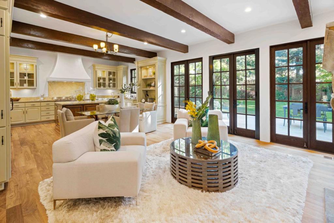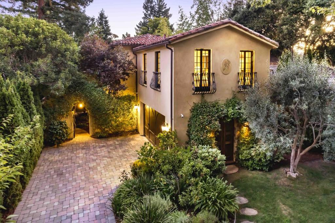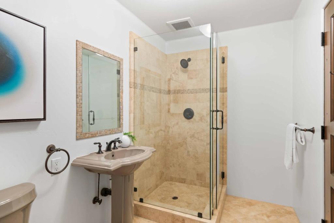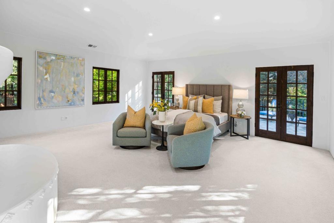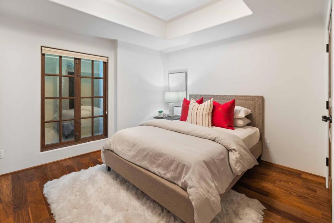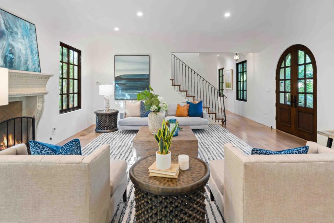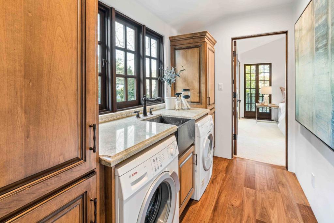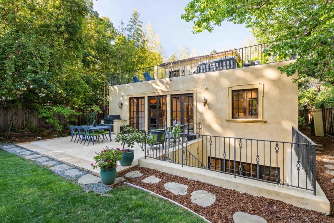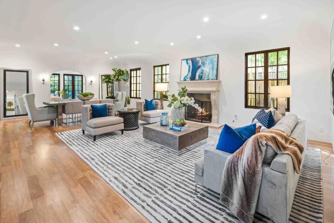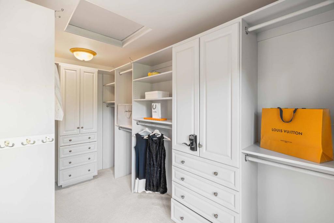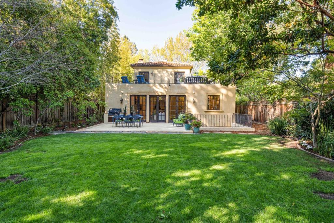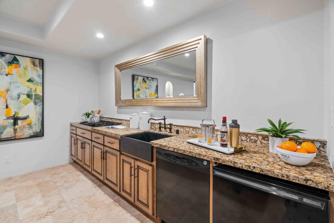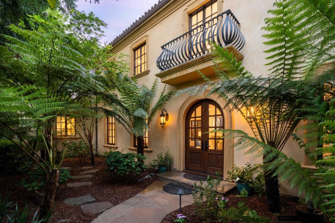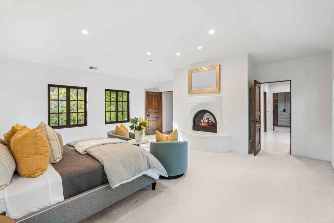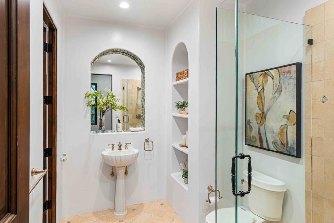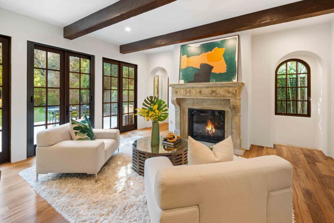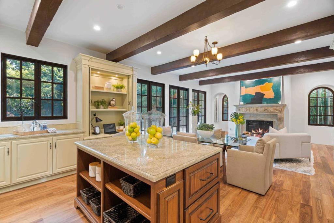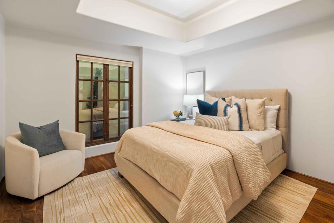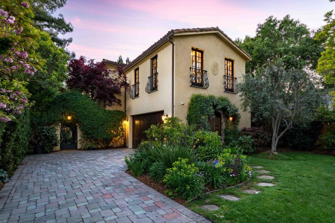 Courtesy of Coldwell Banker Realty. Disclaimer: All data relating to real estate for sale on this page comes from the Broker Reciprocity (BR) of the California Regional Multiple Listing Service. Detailed information about real estate listings held by brokerage firms other than The Agency RE include the name of the listing broker. Neither the listing company nor The Agency RE shall be responsible for any typographical errors, misinformation, misprints and shall be held totally harmless. The Broker providing this data believes it to be correct, but advises interested parties to confirm any item before relying on it in a purchase decision. Copyright 2025. California Regional Multiple Listing Service. All rights reserved.
Courtesy of Coldwell Banker Realty. Disclaimer: All data relating to real estate for sale on this page comes from the Broker Reciprocity (BR) of the California Regional Multiple Listing Service. Detailed information about real estate listings held by brokerage firms other than The Agency RE include the name of the listing broker. Neither the listing company nor The Agency RE shall be responsible for any typographical errors, misinformation, misprints and shall be held totally harmless. The Broker providing this data believes it to be correct, but advises interested parties to confirm any item before relying on it in a purchase decision. Copyright 2025. California Regional Multiple Listing Service. All rights reserved. Property Details
See this Listing
Schools
Interior
Exterior
Financial
Map
Community
- Address84 Selby Atherton CA
- Area699 – Not Defined
- CityAtherton
- CountySan Mateo
- Zip Code94027
Similar Listings Nearby
- 25 Oakhill Drive
Woodside, CA$13,950,000
4.40 miles away
- 490 Las Pulgas Drive
Woodside, CA$13,850,000
2.18 miles away
- 1307 University Avenue
Palo Alto, CA$13,800,000
3.66 miles away
- 535 Kingsley Avenue
Palo Alto, CA$13,500,000
3.82 miles away
- 99 James Avenue
Atherton, CA$12,950,000
1.84 miles away
- 1310 Bay Laurel Drive
Menlo Park, CA$11,495,000
2.44 miles away
- 90 Crescent Drive
Palo Alto, CA$10,980,000
3.97 miles away
- 1932 Emerson Street
Palo Alto, CA$10,500,000
4.39 miles away
- 68 Elena Avenue
Atherton, CA$10,500,000
0.97 miles away


































































































