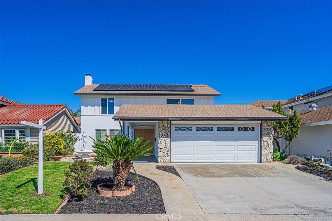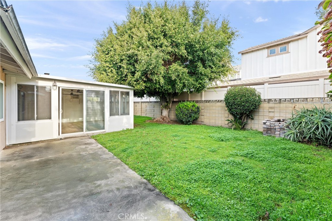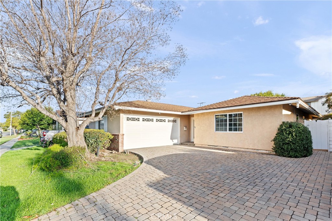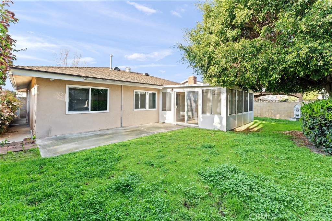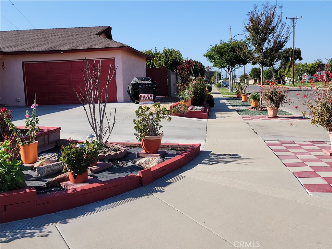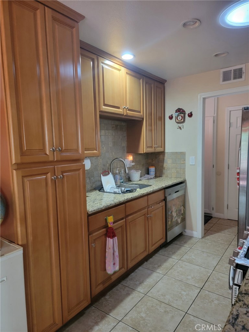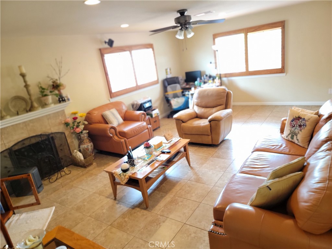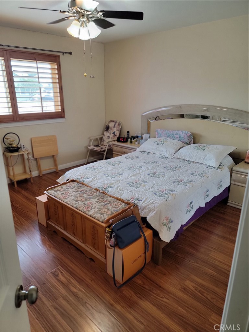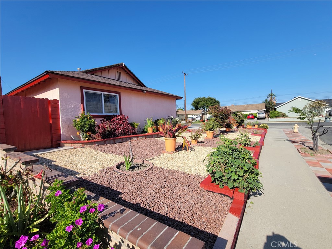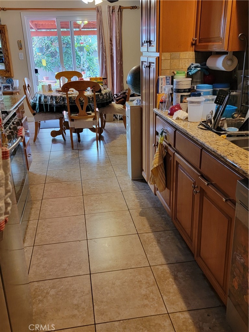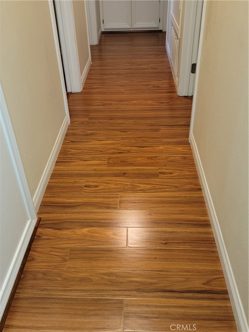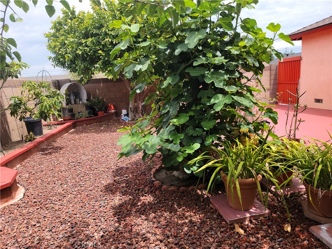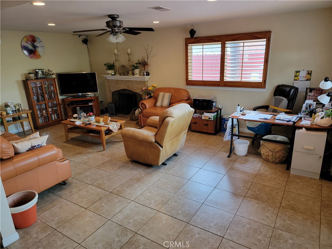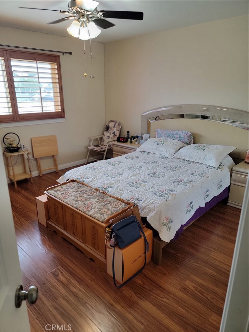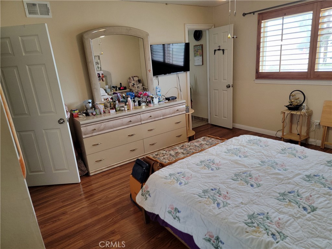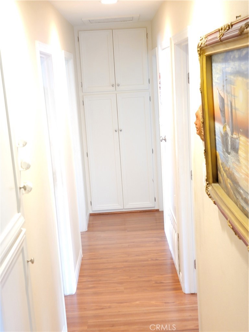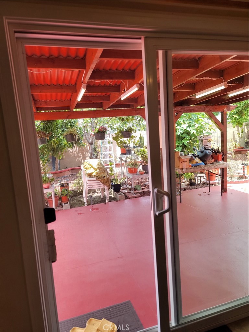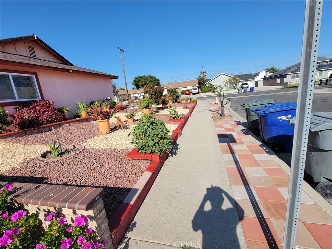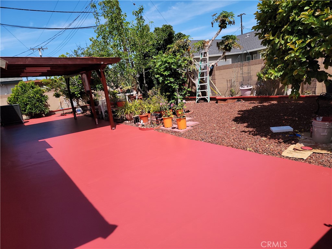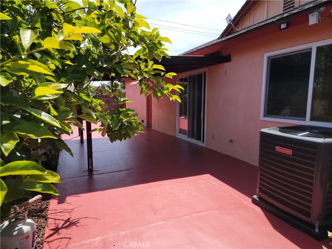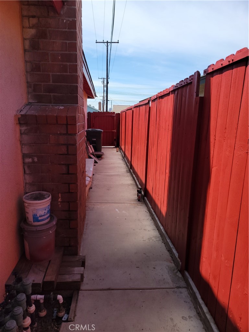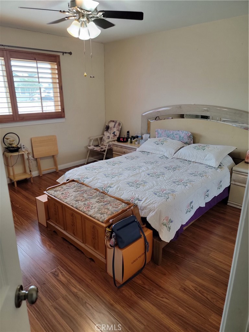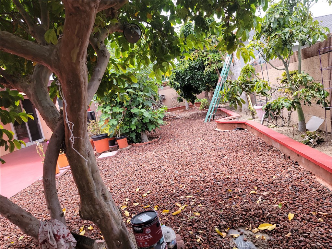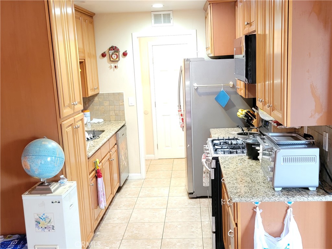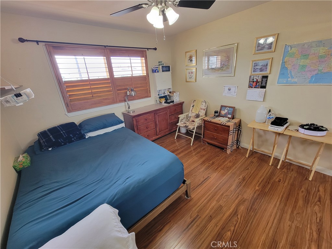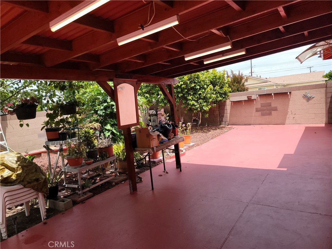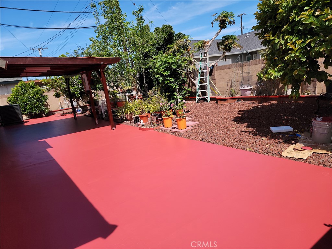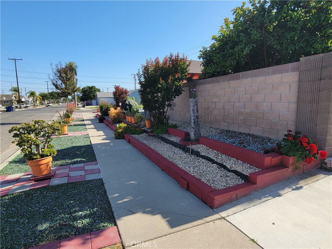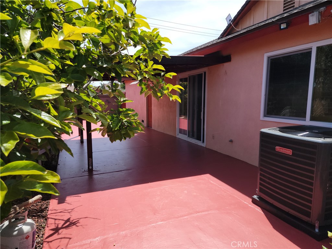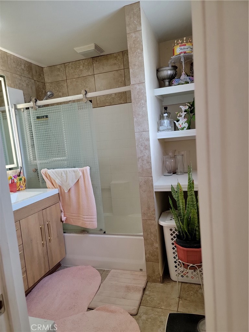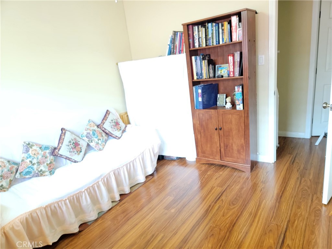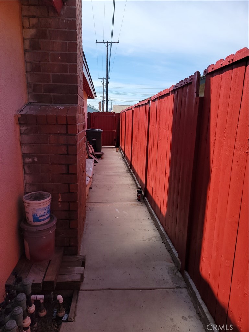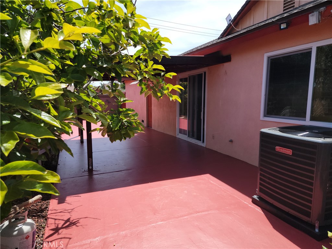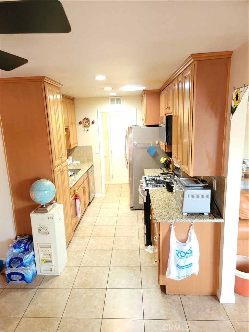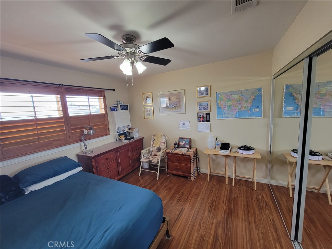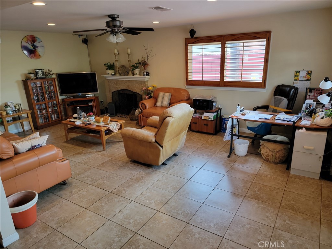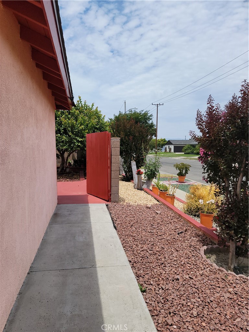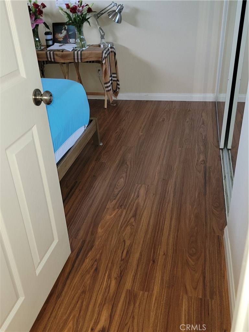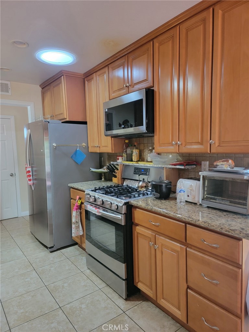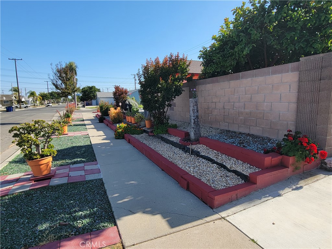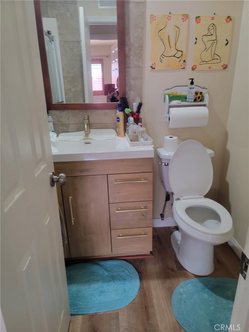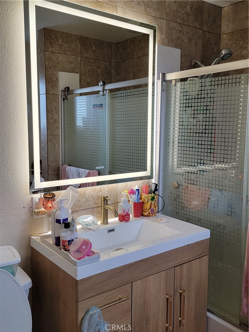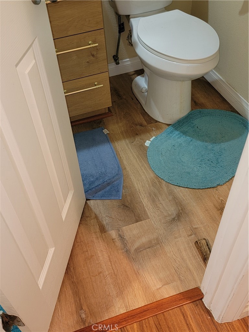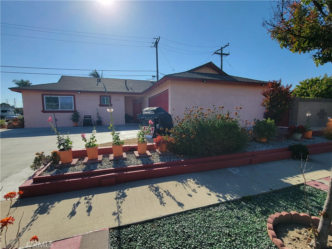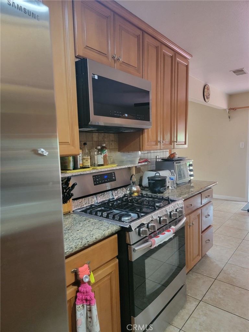Welcome to 17610 Roseton Ave in Artesia—a beautifully maintained 3-bedroom, 2-bath home where mid-century character meets modern comfort. Recently updated with a brand new 30-year roof and new vinyl flooring throughout, this home offers both peace of mind and contemporary style.
Inside, you''ll find exposed beamed ceilings, recessed lighting, and Corian countertops, all complemented by a classic masonry fireplace that adds warmth and charm.
Love the outdoors? Your private backyard retreat features a gas-heated pool and spa, perfect for entertaining guests or enjoying a relaxing evening. The 2-car attached pass-through garage provides secure parking and convenient storage options.
Ideally located less than a mile from Cerritos Mall, you''re just minutes from premier shopping, dining, and entertainment.
This home is a rare find—blending durability, thoughtful upgrades, and timeless design—all in a prime Artesia location. Don’t miss your chance to make it yours!
 Courtesy of Radius Agent Realty. Disclaimer: All data relating to real estate for sale on this page comes from the Broker Reciprocity (BR) of the California Regional Multiple Listing Service. Detailed information about real estate listings held by brokerage firms other than The Agency RE include the name of the listing broker. Neither the listing company nor The Agency RE shall be responsible for any typographical errors, misinformation, misprints and shall be held totally harmless. The Broker providing this data believes it to be correct, but advises interested parties to confirm any item before relying on it in a purchase decision. Copyright 2025. California Regional Multiple Listing Service. All rights reserved.
Courtesy of Radius Agent Realty. Disclaimer: All data relating to real estate for sale on this page comes from the Broker Reciprocity (BR) of the California Regional Multiple Listing Service. Detailed information about real estate listings held by brokerage firms other than The Agency RE include the name of the listing broker. Neither the listing company nor The Agency RE shall be responsible for any typographical errors, misinformation, misprints and shall be held totally harmless. The Broker providing this data believes it to be correct, but advises interested parties to confirm any item before relying on it in a purchase decision. Copyright 2025. California Regional Multiple Listing Service. All rights reserved. Property Details
See this Listing
Schools
Interior
Exterior
Financial
Map
Community
- Address17610 Roseton Avenue Artesia CA
- AreaRC – Artesia
- CityArtesia
- CountyLos Angeles
- Zip Code90701
Similar Listings Nearby
- 11525 Sunnybrook Lane
Whittier, CA$1,169,000
4.98 miles away
- 5191 Ivywood Drive
La Palma, CA$1,159,000
3.03 miles away
- 8065 E Ring Street
Long Beach, CA$1,150,000
3.47 miles away
- 7571 E San Rafael Drive
Buena Park, CA$1,150,000
3.79 miles away
- 2829 Albury Avenue
Long Beach, CA$1,150,000
4.72 miles away
- 9906 Cedar Court
Cypress, CA$1,150,000
4.69 miles away
- 8072 Sundance Lane
La Palma, CA$1,149,999
3.54 miles away
- 15283 Rousseau Lane
La Mirada, CA$1,149,999
4.99 miles away
- 19008 Jeffrey Avenue
Cerritos, CA$1,148,000
2.06 miles away
- 9791 Lee Street
Cypress, CA$1,140,000
4.88 miles away




































































































