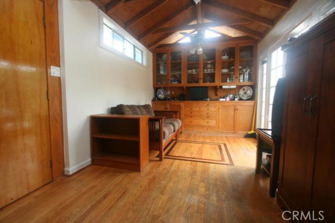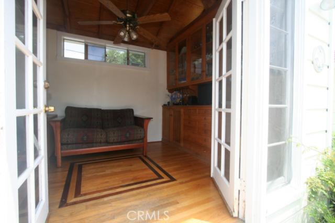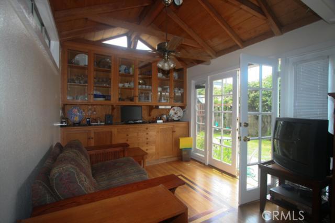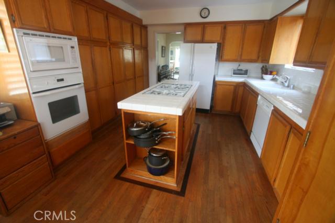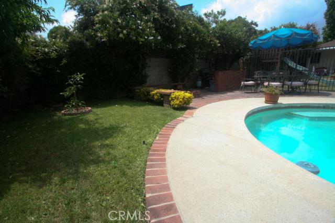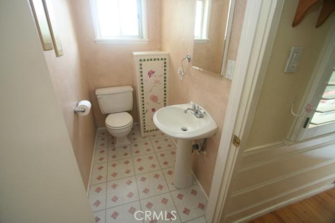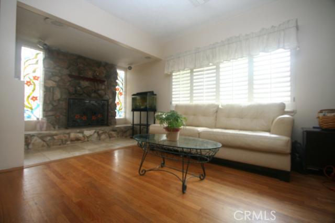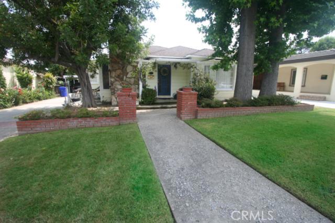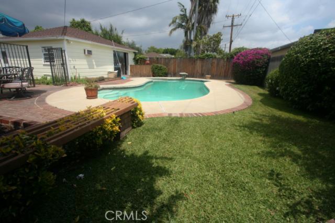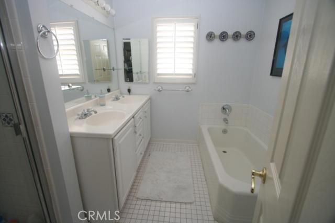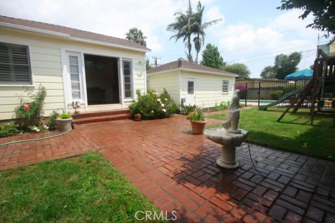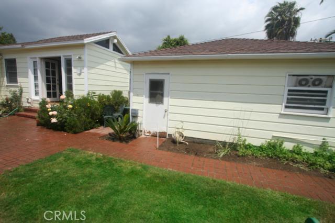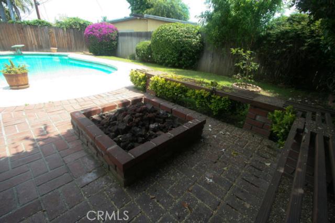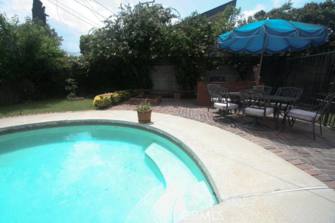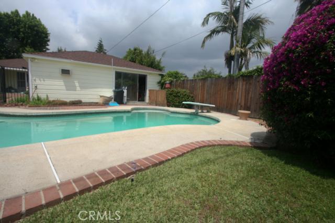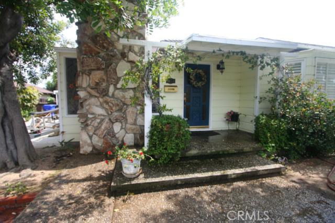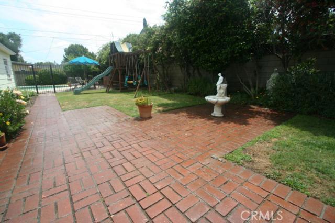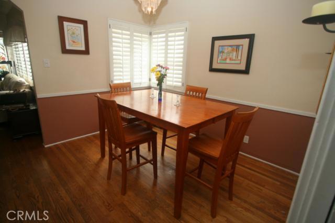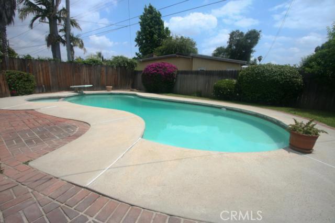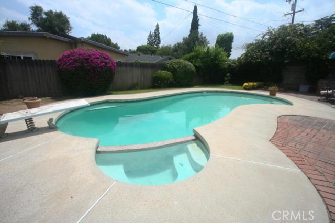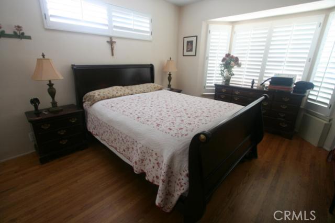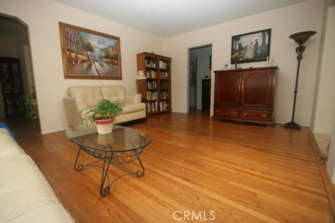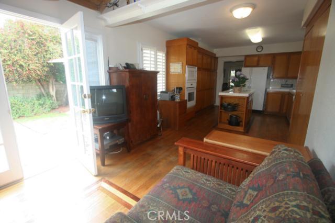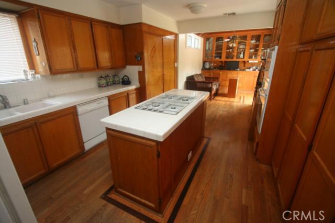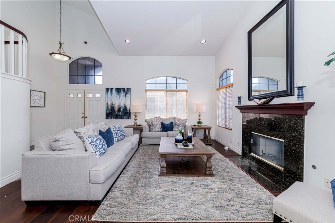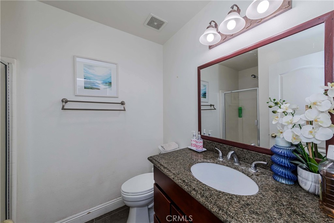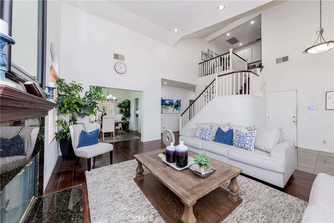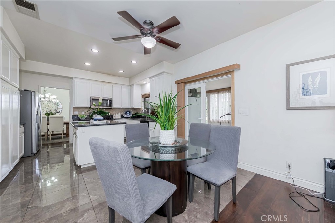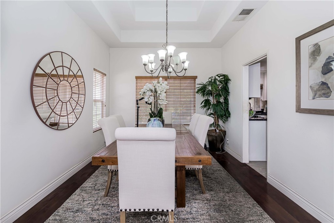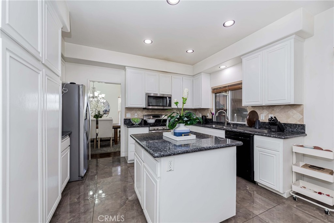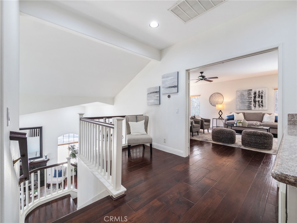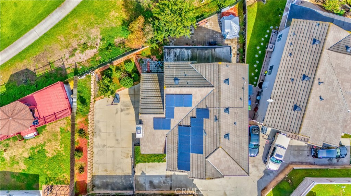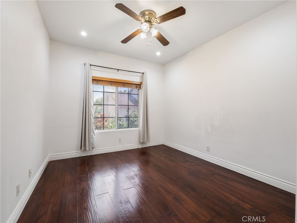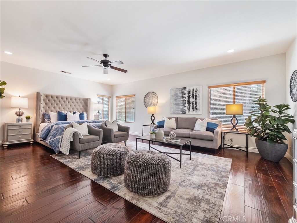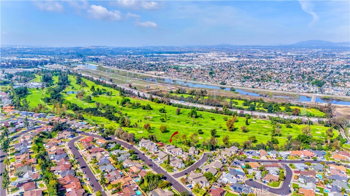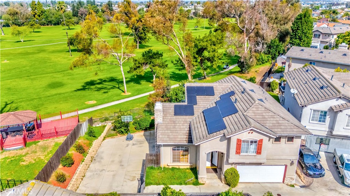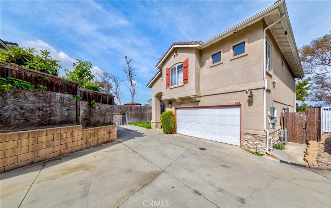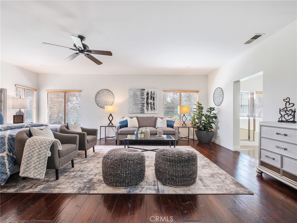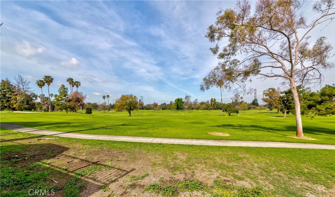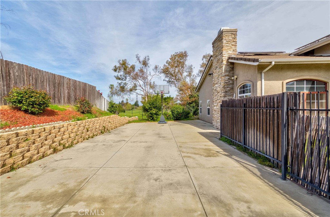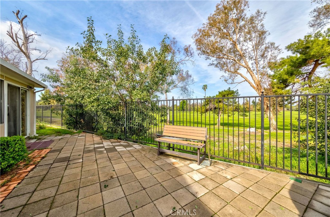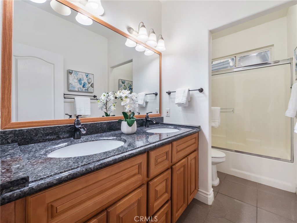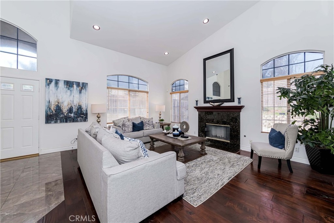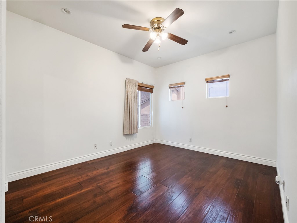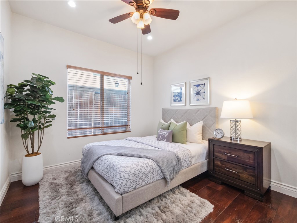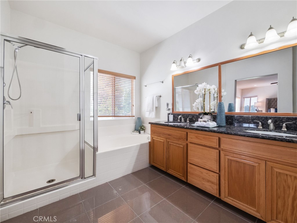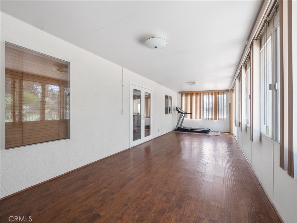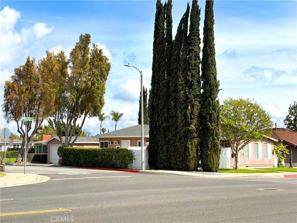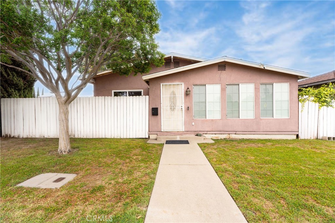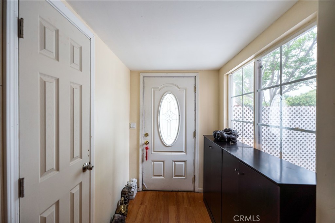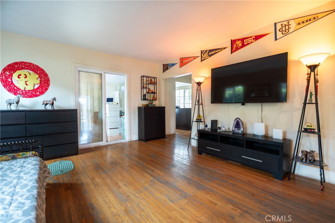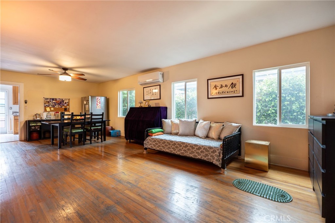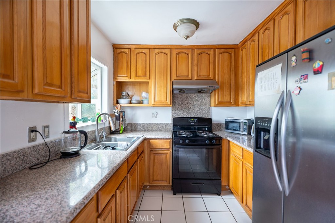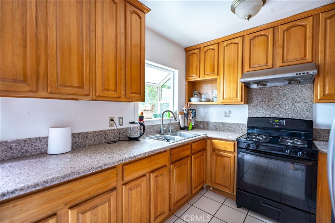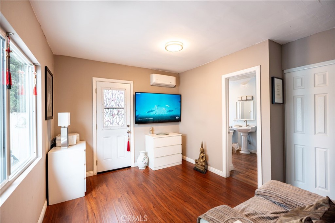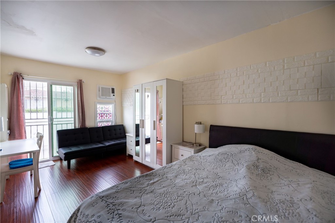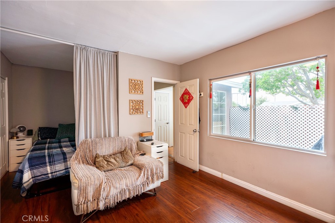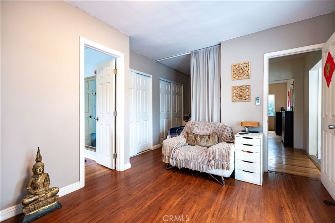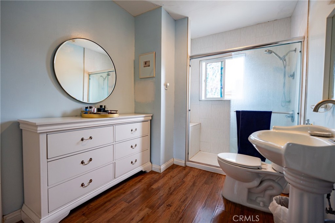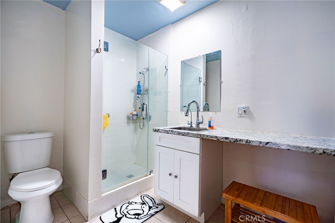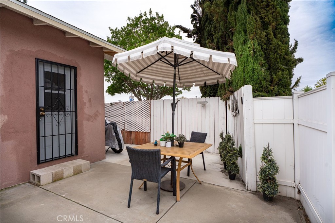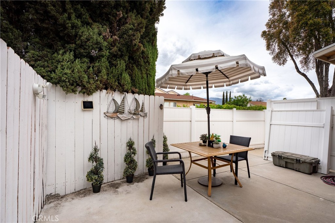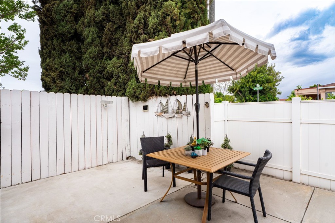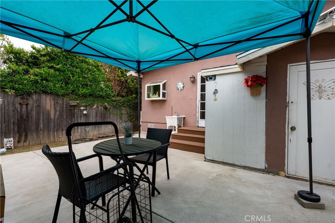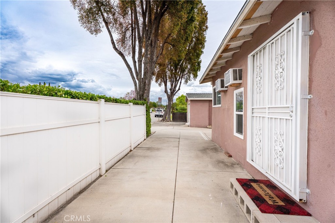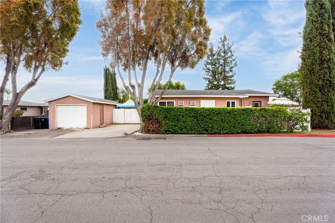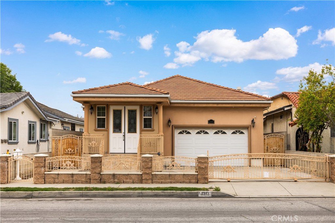Step into your own private oasis—perfect for entertaining. The backyard boasts a BUILT-IN PROJECTOR for movie nights under the stars, and the garage has been transformed into a FUNCTIONAL GYM with its own cooling system. There’s also a climate-controlled shed for additional storage or hobby use.
An extended driveway fits 3+ vehicles, making everyday life and hosting effortless.
For added peace of mind, the seller will provide a full, completed termite clearance prior to close of escrow.
This turnkey property offers modern living in a peaceful neighborhood close to shopping, dining, and top-rated Arcadia schools. You do not want to miss this gem!
 Courtesy of PARTNER Real Estate. Disclaimer: All data relating to real estate for sale on this page comes from the Broker Reciprocity (BR) of the California Regional Multiple Listing Service. Detailed information about real estate listings held by brokerage firms other than The Agency RE include the name of the listing broker. Neither the listing company nor The Agency RE shall be responsible for any typographical errors, misinformation, misprints and shall be held totally harmless. The Broker providing this data believes it to be correct, but advises interested parties to confirm any item before relying on it in a purchase decision. Copyright 2025. California Regional Multiple Listing Service. All rights reserved.
Courtesy of PARTNER Real Estate. Disclaimer: All data relating to real estate for sale on this page comes from the Broker Reciprocity (BR) of the California Regional Multiple Listing Service. Detailed information about real estate listings held by brokerage firms other than The Agency RE include the name of the listing broker. Neither the listing company nor The Agency RE shall be responsible for any typographical errors, misinformation, misprints and shall be held totally harmless. The Broker providing this data believes it to be correct, but advises interested parties to confirm any item before relying on it in a purchase decision. Copyright 2025. California Regional Multiple Listing Service. All rights reserved. Property Details
See this Listing
Schools
Interior
Exterior
Financial
Map
Community
- Address4161 Lynd Avenue Arcadia CA
- Area605 – Arcadia
- CityArcadia
- CountyLos Angeles
- Zip Code91006
Similar Listings Nearby
- 8374 Doris Avenue
San Gabriel, CA$1,250,000
4.29 miles away
- 3123 Heglis Avenue
Rosemead, CA$1,250,000
4.41 miles away
- 4536 N Irwindale Avenue
Covina, CA$1,250,000
4.58 miles away
- 204 E Floral Avenue
Arcadia, CA$1,250,000
3.00 miles away
- 821 Basetdale Avenue
Whittier, CA$1,250,000
4.50 miles away
- 2591 Sunnydale Drive
Duarte, CA$1,249,000
4.68 miles away
- 8319 Frandsen Street
San Gabriel, CA$1,229,000
4.37 miles away
- 6336 Temple City Boulevard
Temple City, CA$1,220,000
2.91 miles away
- 4317 Ivar Avenue
Rosemead, CA$1,220,000
3.95 miles away
- 2655 Treelane Avenue
Arcadia, CA$1,200,000
0.76 miles away


















