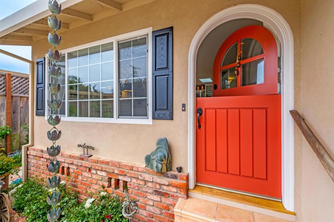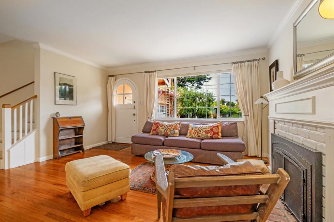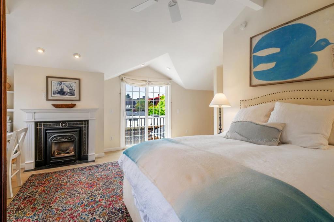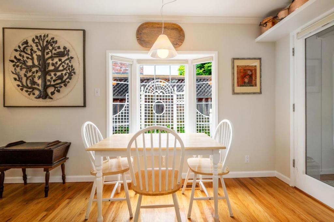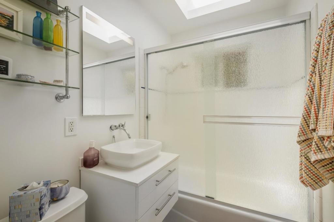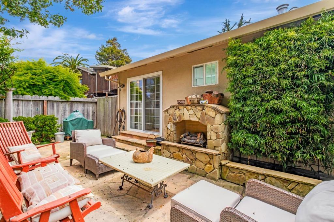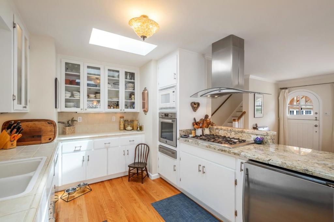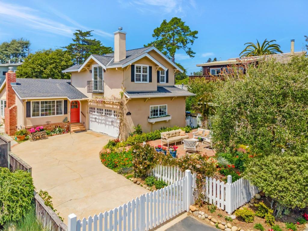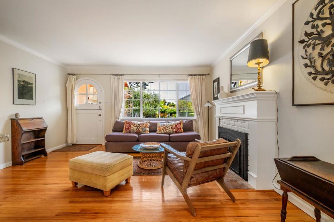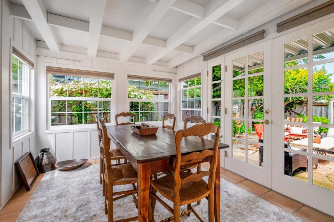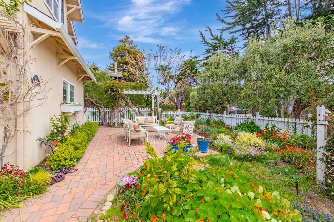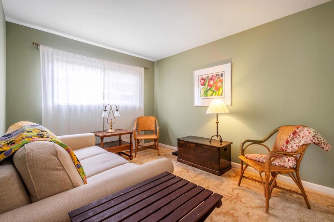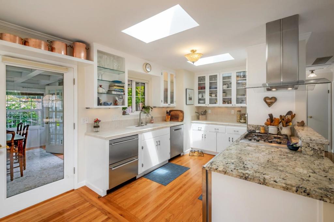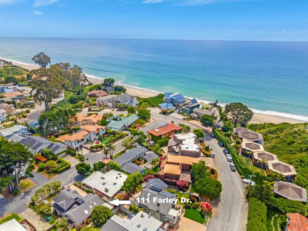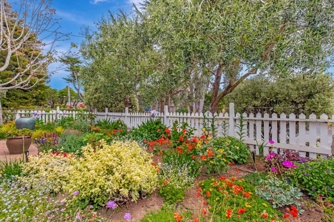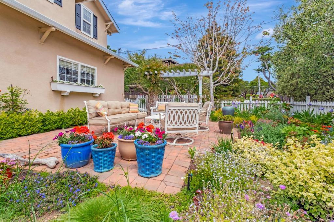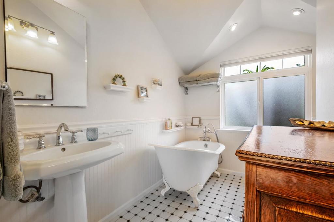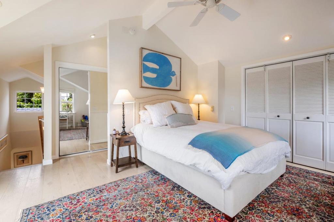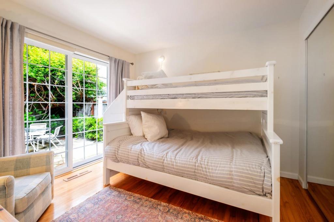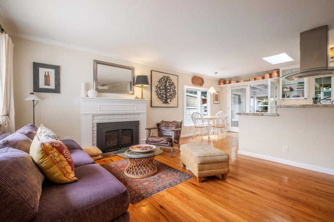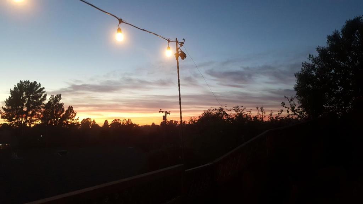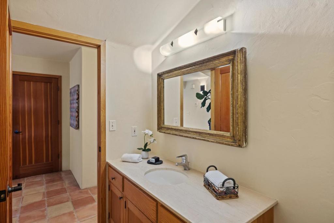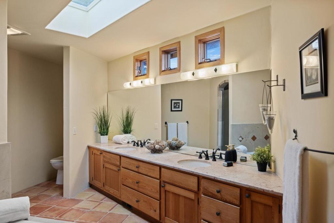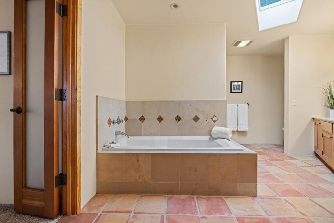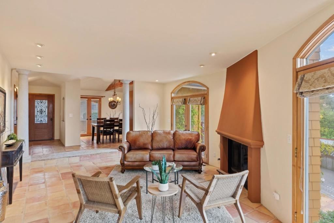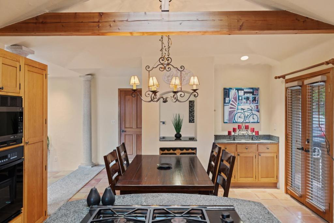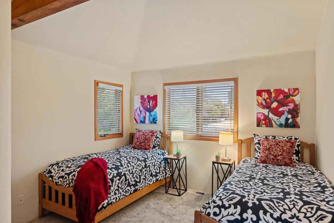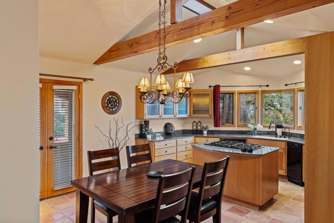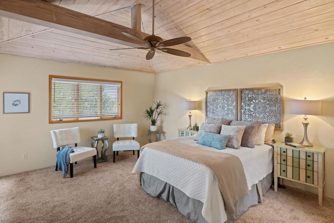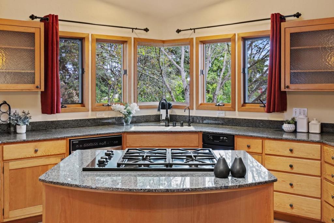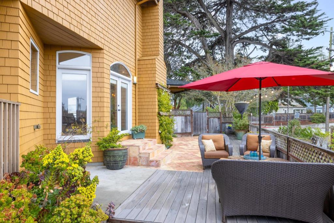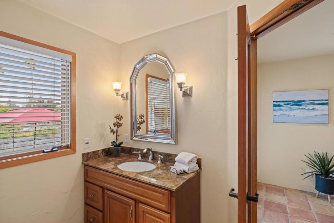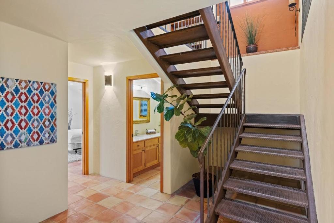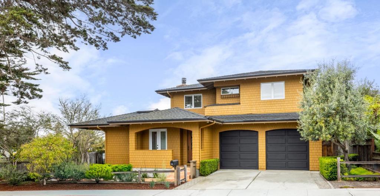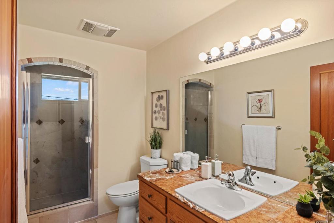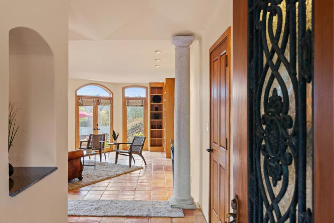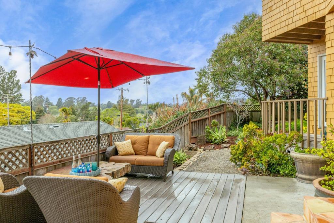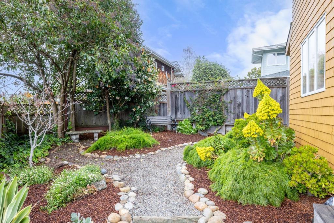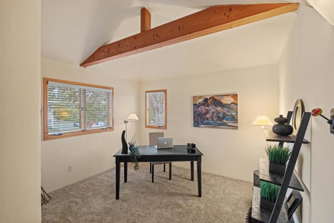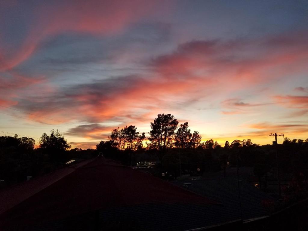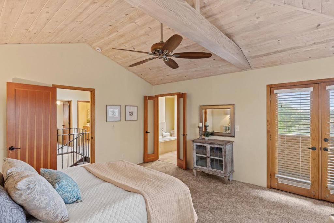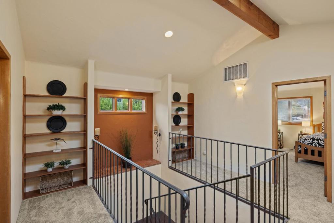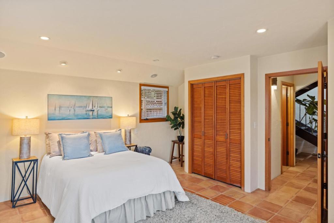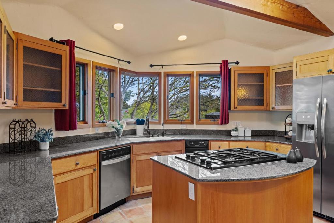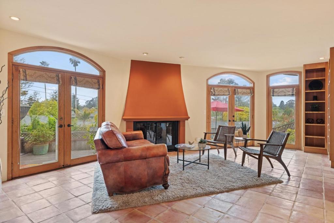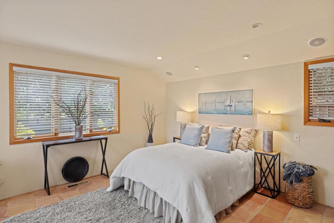 Courtesy of David Lyng Real Estate. Disclaimer: All data relating to real estate for sale on this page comes from the Broker Reciprocity (BR) of the California Regional Multiple Listing Service. Detailed information about real estate listings held by brokerage firms other than The Agency RE include the name of the listing broker. Neither the listing company nor The Agency RE shall be responsible for any typographical errors, misinformation, misprints and shall be held totally harmless. The Broker providing this data believes it to be correct, but advises interested parties to confirm any item before relying on it in a purchase decision. Copyright 2025. California Regional Multiple Listing Service. All rights reserved.
Courtesy of David Lyng Real Estate. Disclaimer: All data relating to real estate for sale on this page comes from the Broker Reciprocity (BR) of the California Regional Multiple Listing Service. Detailed information about real estate listings held by brokerage firms other than The Agency RE include the name of the listing broker. Neither the listing company nor The Agency RE shall be responsible for any typographical errors, misinformation, misprints and shall be held totally harmless. The Broker providing this data believes it to be correct, but advises interested parties to confirm any item before relying on it in a purchase decision. Copyright 2025. California Regional Multiple Listing Service. All rights reserved. Property Details
See this Listing
Schools
Interior
Exterior
Financial
Map
Community
- Address609 Encino Drive Aptos CA
- Area699 – Not Defined
- CityAptos
- CountySanta Cruz
- Zip Code95003
Similar Listings Nearby
- 1125 Sumner Avenue
Aptos, CA$1,800,000
1.06 miles away
- 1599 Lincoln Avenue
Capitola, CA$1,800,000
4.19 miles away
- 4705 Crystal Street
Capitola, CA$1,799,000
4.34 miles away
- 303 Cherry Avenue
Capitola, CA$1,798,000
4.01 miles away
- 111 Farley Drive
Aptos, CA$1,795,000
0.99 miles away
- 901 Capitola Avenue
Capitola, CA$1,788,000
4.11 miles away
- 410 Monterey
Capitola, CA$1,750,000
3.86 miles away
- 3580 Misty Lane
Aptos, CA$1,699,000
2.98 miles away
- 1009 Sir Francis Avenue
Capitola, CA$1,699,000
3.41 miles away
- 3715 Tranquility Court
Santa Cruz, CA$1,650,000
4.90 miles away















































































































































































































































































































