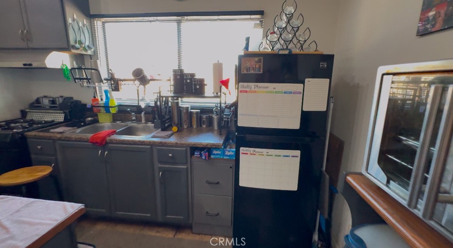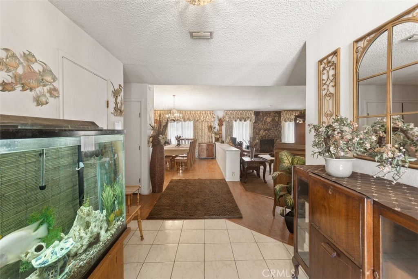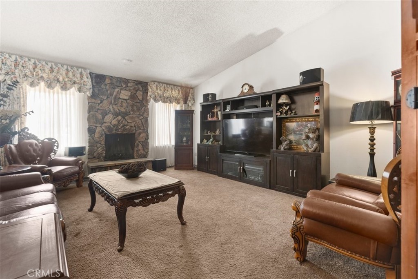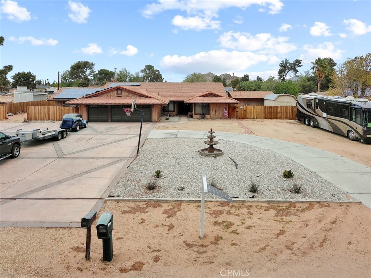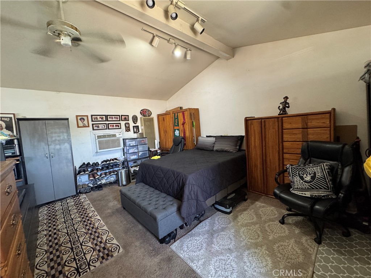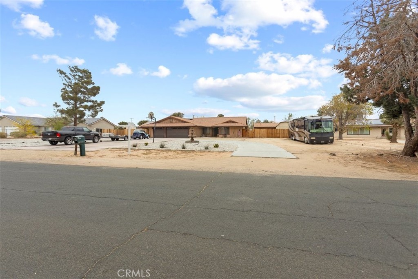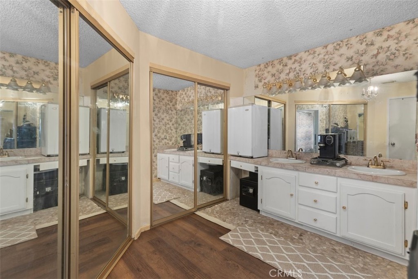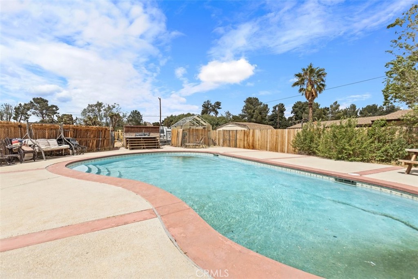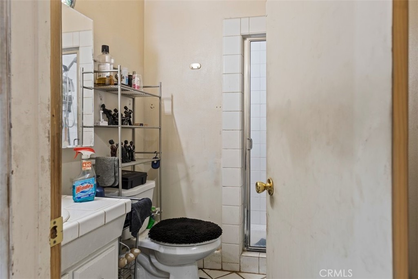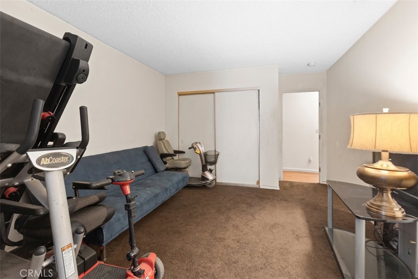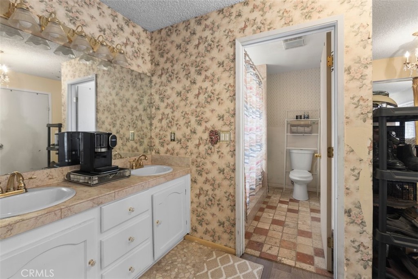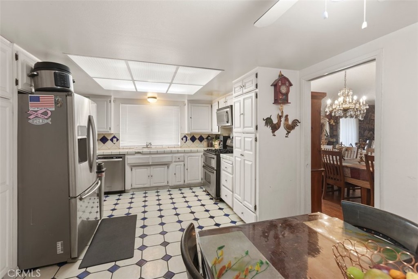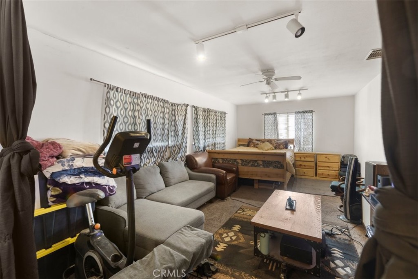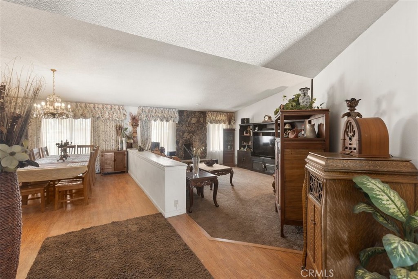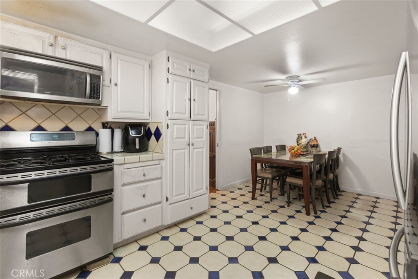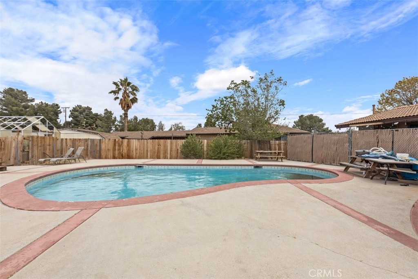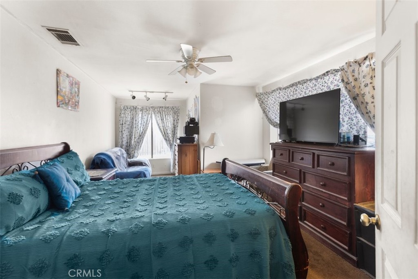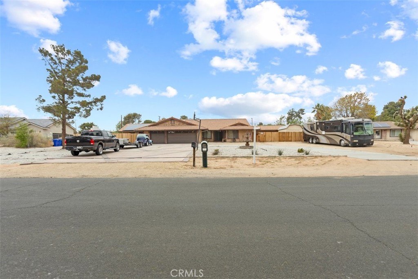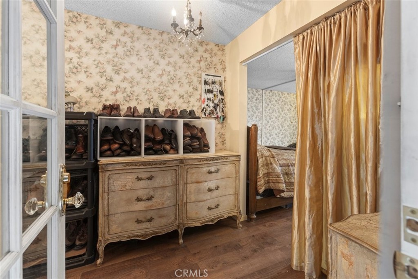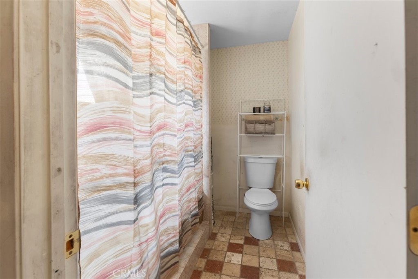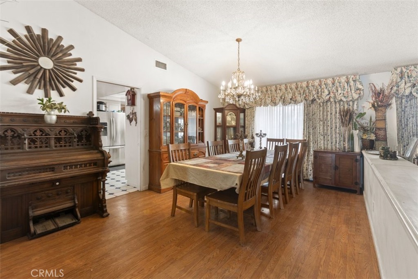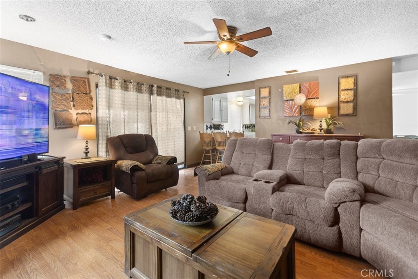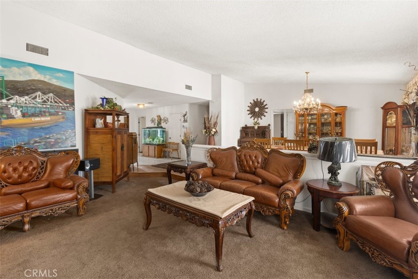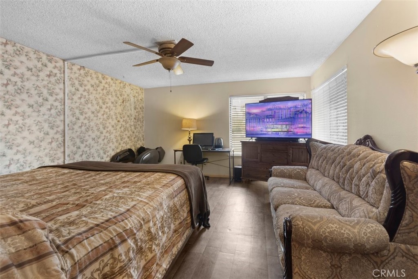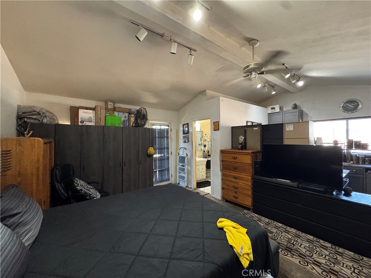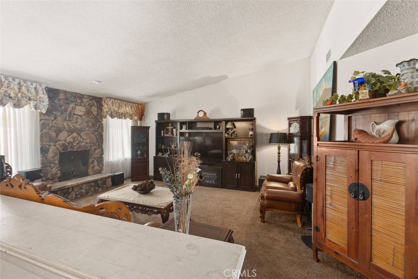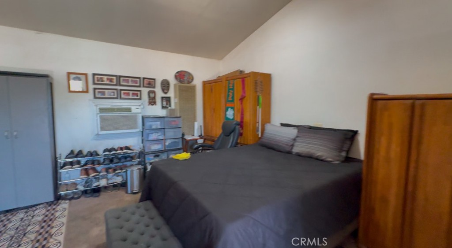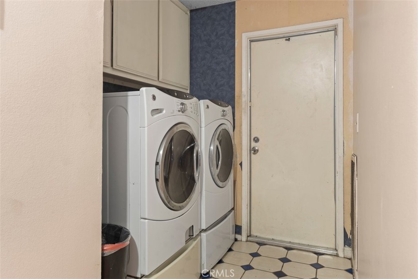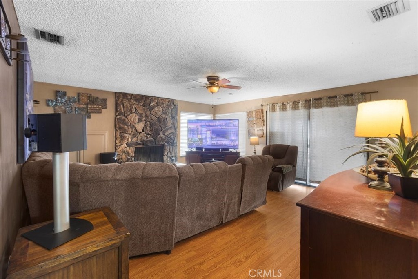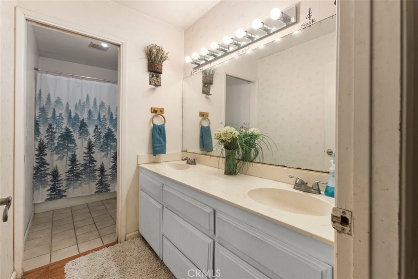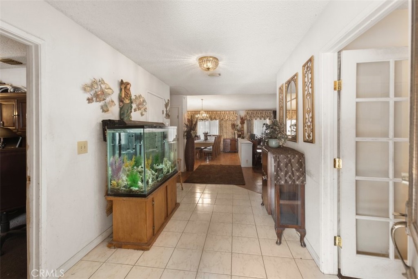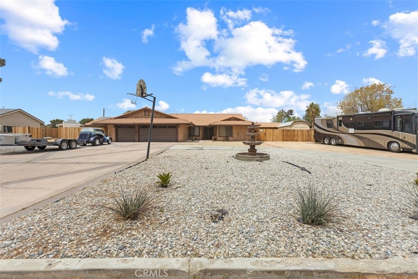 Courtesy of PROVIDENCE REALTY. Disclaimer: All data relating to real estate for sale on this page comes from the Broker Reciprocity (BR) of the California Regional Multiple Listing Service. Detailed information about real estate listings held by brokerage firms other than The Agency RE include the name of the listing broker. Neither the listing company nor The Agency RE shall be responsible for any typographical errors, misinformation, misprints and shall be held totally harmless. The Broker providing this data believes it to be correct, but advises interested parties to confirm any item before relying on it in a purchase decision. Copyright 2025. California Regional Multiple Listing Service. All rights reserved.
Courtesy of PROVIDENCE REALTY. Disclaimer: All data relating to real estate for sale on this page comes from the Broker Reciprocity (BR) of the California Regional Multiple Listing Service. Detailed information about real estate listings held by brokerage firms other than The Agency RE include the name of the listing broker. Neither the listing company nor The Agency RE shall be responsible for any typographical errors, misinformation, misprints and shall be held totally harmless. The Broker providing this data believes it to be correct, but advises interested parties to confirm any item before relying on it in a purchase decision. Copyright 2025. California Regional Multiple Listing Service. All rights reserved. Property Details
See this Listing
Schools
Interior
Exterior
Financial
Map
Community
- Address16350 Ridge View Drive Apple Valley CA
- AreaAPPV – Apple Valley
- CityApple Valley
- CountySan Bernardino
- Zip Code92307
Similar Listings Nearby
- 17028 Ta Ki Pi Road
Apple Valley, CA$750,000
2.27 miles away
- 12934 Cedarbrook Lane
Victorville, CA$749,999
4.30 miles away
- 12961 Davona Dale Road
Apple Valley, CA$744,000
4.75 miles away
- 14182 Gayhead Rd
Apple Valley, CA$730,000
4.71 miles away
- 12546 Autumn Leaves Avenue
Victorville, CA$729,900
4.77 miles away
- 13735 Spring Valley Parkway
Victorville, CA$729,000
3.26 miles away
- 15166 Pocahantas Street
Apple Valley, CA$725,000
2.90 miles away
- 15879 Rimrock Road
Apple Valley, CA$719,880
2.41 miles away
- 18760 Otomian Road
Apple Valley, CA$714,500
1.81 miles away
- 13484 Capella Road
Apple Valley, CA$710,000
4.33 miles away











































































































































































































