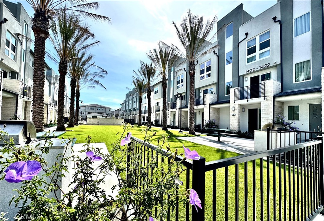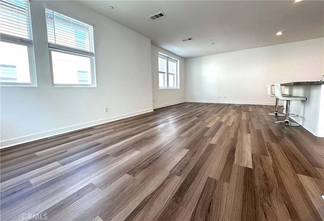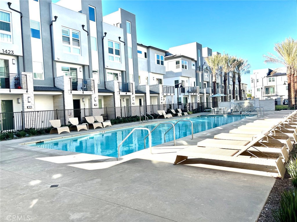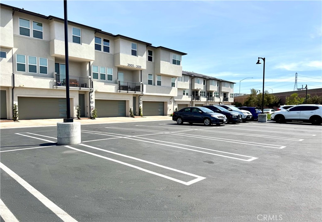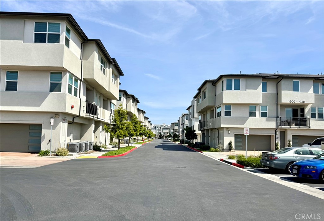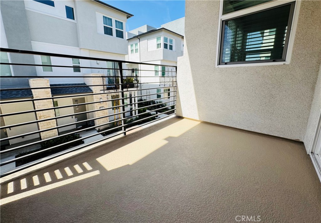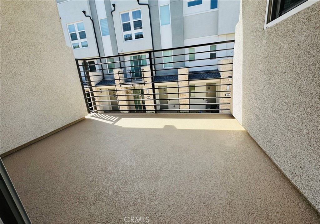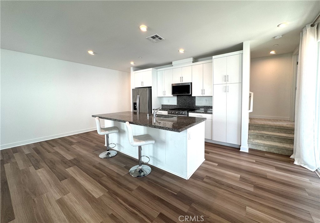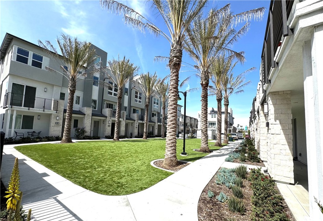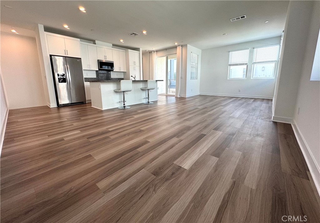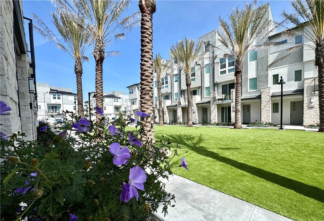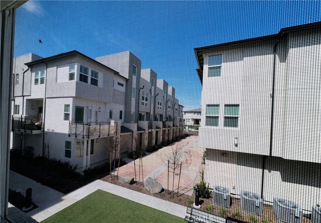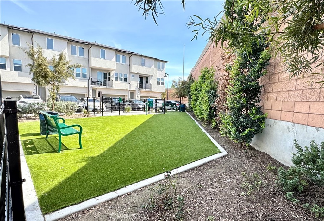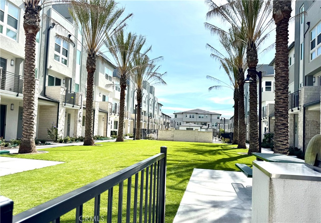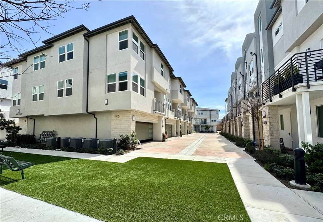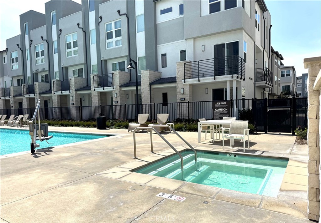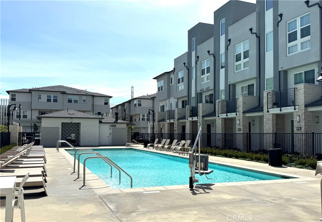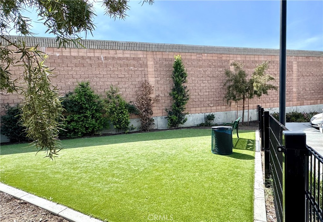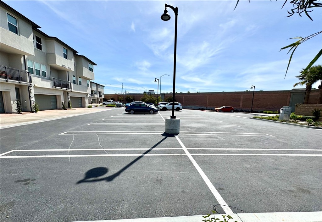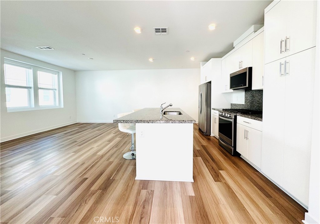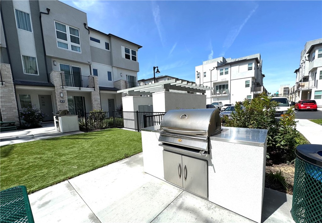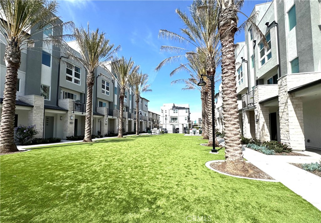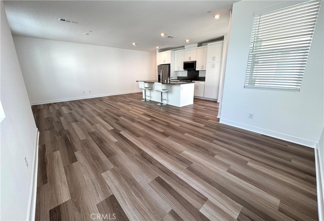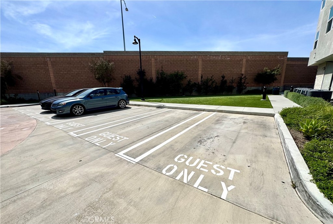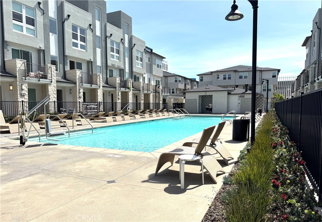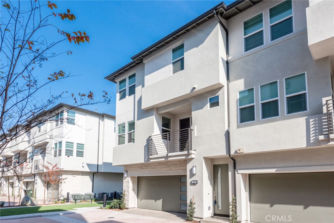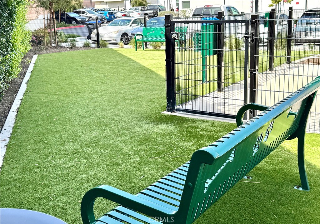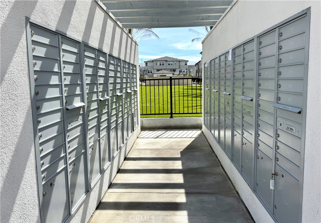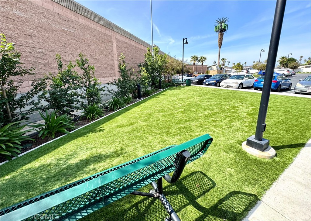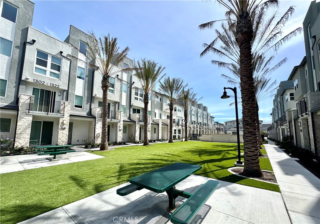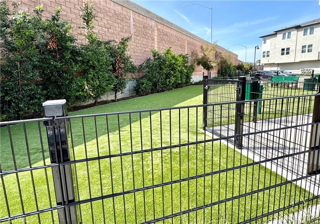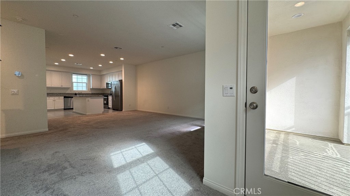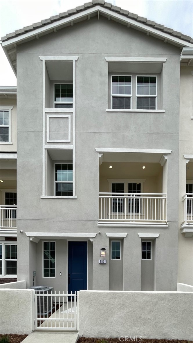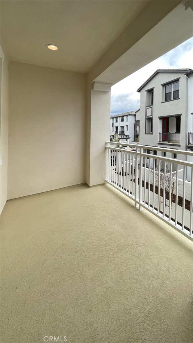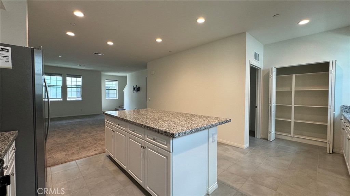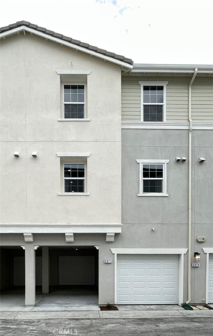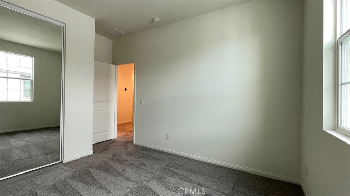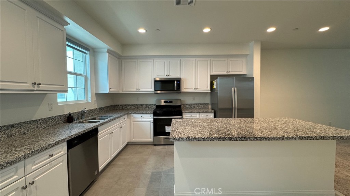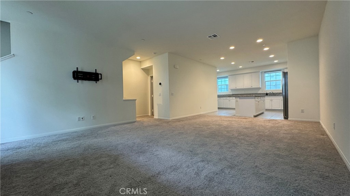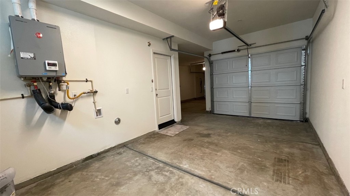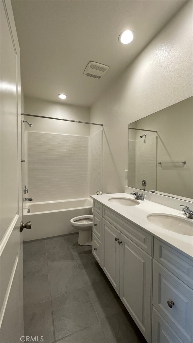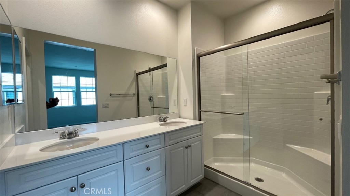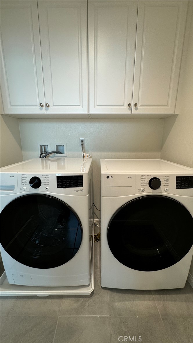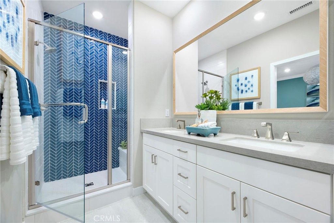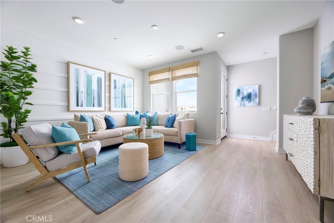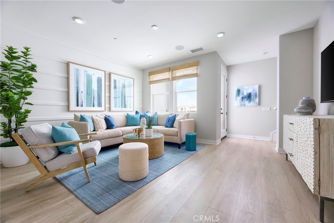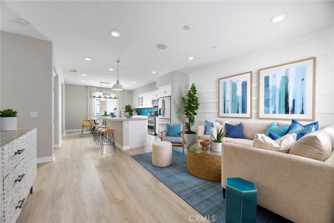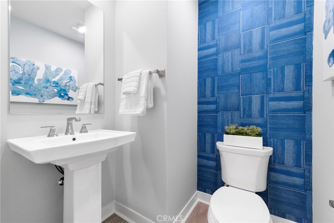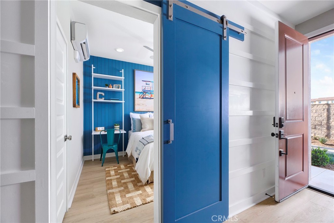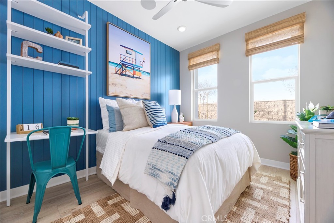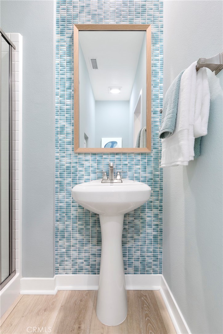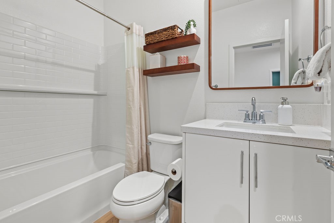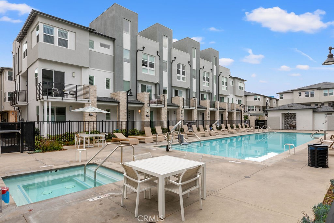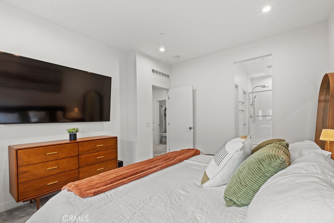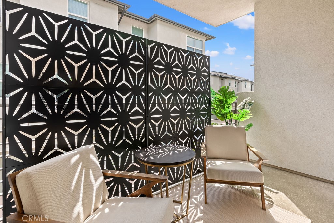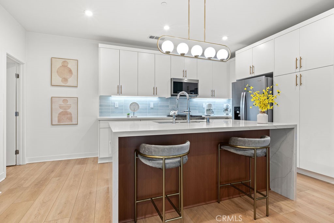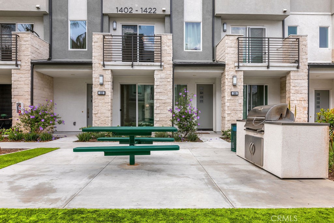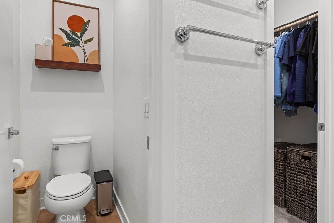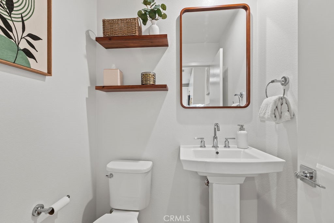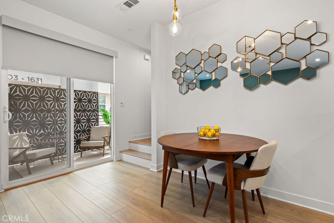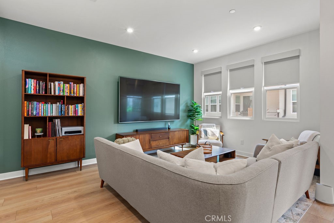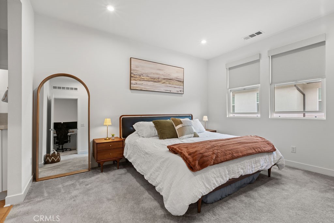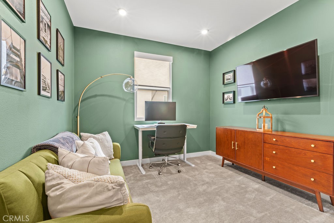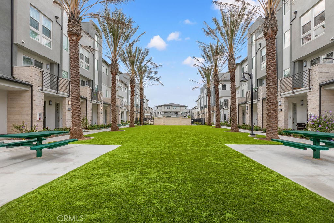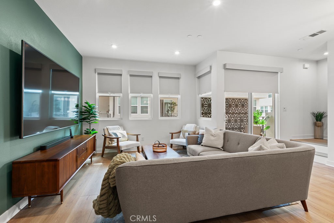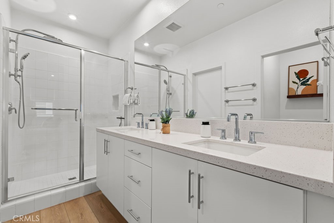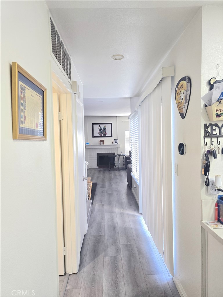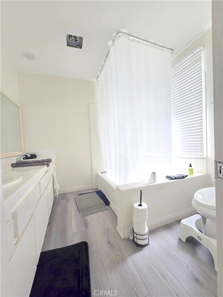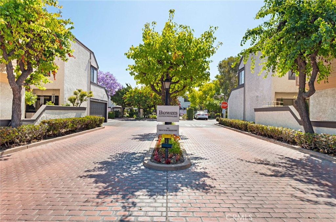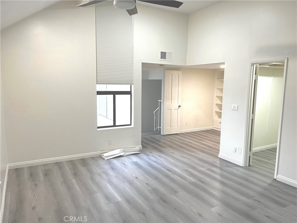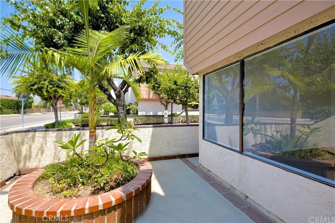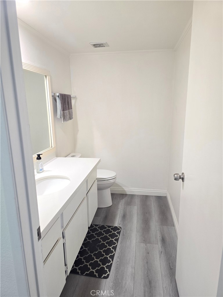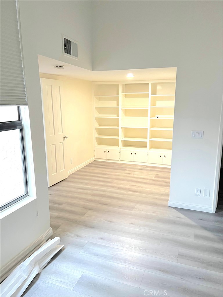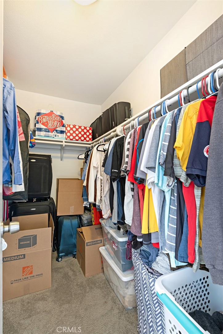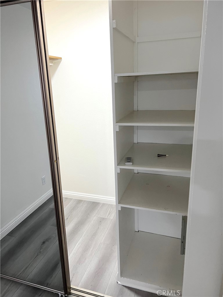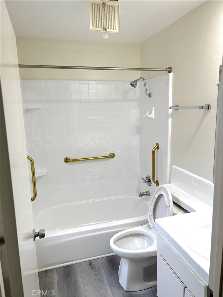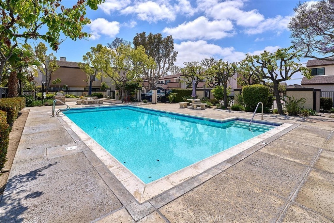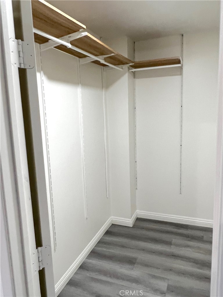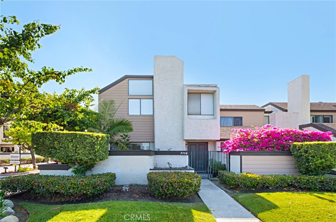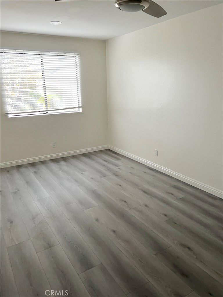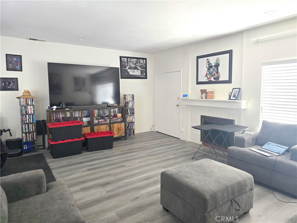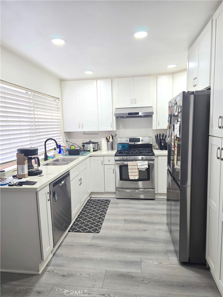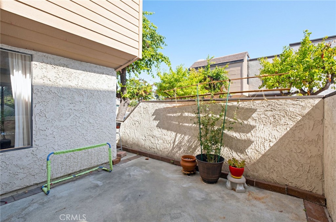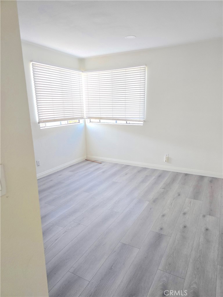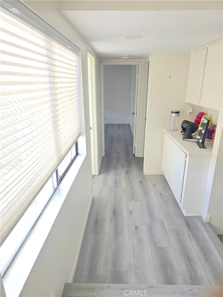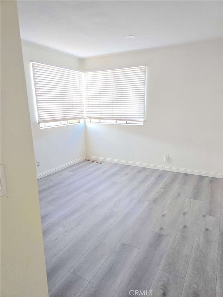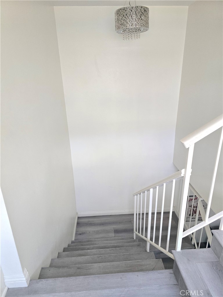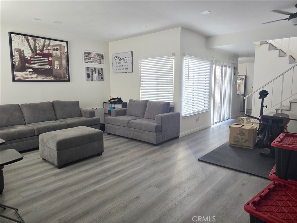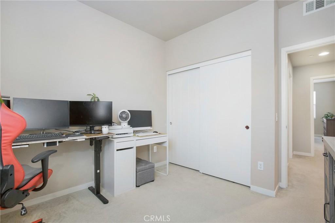The downstairs area boasts laminate flooring, kitchen and dining area tile, and a new ceiling texture. The double-pane windows with wooden shutters add both privacy and aesthetic appeal. The cozy living room includes a fireplace and flows into the dining area and kitchen. For convenience, there is also a half bathroom on the main level.
This home has an attached two-car garage with laundry hookups and provides access to the backyard from where you can access the house.
Upstairs, you''ll find two master bedrooms, one of which features a wall-to-wall closet. This unit is ideally located just a short distance from the community pool and jacuzzi area, which is perfect for enjoying summer fun in the sun!
The Stanford Court Community Amenities include a Pool, Ground Spa, Cable, and Wi-Fi and is located near major freeways and shopping centers, so you''ll enjoy easy access to Downtown Disney, Disneyland Park, Knotts Berry Farm, The Anaheim Convention Center, The Honda Center, Angel Stadium, Restaurants, Little Arabia, and Much More!
This lovely home is clean and ready for you to move in. The seller is relocating out of state and will leave the refrigerator, washer, and dryer for the new owner. Don''t wait' this gem won''t last long!
 Courtesy of Better Homes And Gardens Real Estate. Disclaimer: All data relating to real estate for sale on this page comes from the Broker Reciprocity (BR) of the California Regional Multiple Listing Service. Detailed information about real estate listings held by brokerage firms other than The Agency RE include the name of the listing broker. Neither the listing company nor The Agency RE shall be responsible for any typographical errors, misinformation, misprints and shall be held totally harmless. The Broker providing this data believes it to be correct, but advises interested parties to confirm any item before relying on it in a purchase decision. Copyright 2025. California Regional Multiple Listing Service. All rights reserved.
Courtesy of Better Homes And Gardens Real Estate. Disclaimer: All data relating to real estate for sale on this page comes from the Broker Reciprocity (BR) of the California Regional Multiple Listing Service. Detailed information about real estate listings held by brokerage firms other than The Agency RE include the name of the listing broker. Neither the listing company nor The Agency RE shall be responsible for any typographical errors, misinformation, misprints and shall be held totally harmless. The Broker providing this data believes it to be correct, but advises interested parties to confirm any item before relying on it in a purchase decision. Copyright 2025. California Regional Multiple Listing Service. All rights reserved. Property Details
See this Listing
Schools
Interior
Exterior
Financial
Map
Community
- Address539 N Dartmouth Way 31 Anaheim CA
- Area78 – Anaheim East of Harbor
- CityAnaheim
- CountyOrange
- Zip Code92801
Similar Listings Nearby
- 1539 W Cara Drive
Anaheim, CA$895,000
3.26 miles away
- 2961 W Lincoln Avenue 1
Anaheim, CA$889,000
2.28 miles away
- 6971 Crimson Drive
Buena Park, CA$889,000
2.01 miles away
- 2217 W. Orange
Anaheim, CA$884,900
0.92 miles away
- 1531 W Bushell
Anaheim, CA$879,900
3.26 miles away
- 7001 Monarch Avenue
Buena Park, CA$849,000
3.34 miles away
- 2209 W Orange
Anaheim, CA$844,900
0.92 miles away
- 1707 W Bushell
Anaheim, CA$840,000
3.26 miles away
- 9738 Walker Street 1
Cypress, CA$839,995
4.94 miles away
- 2651 W Lincoln Avenue 40
Anaheim, CA$810,000
1.54 miles away


















































