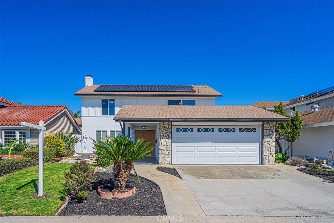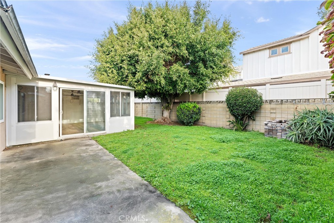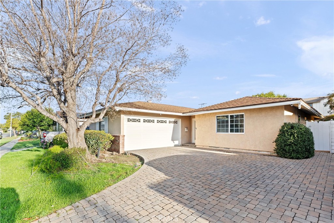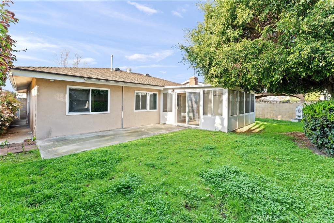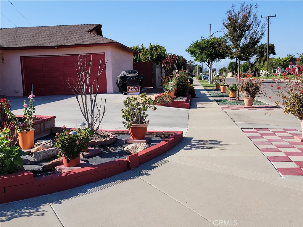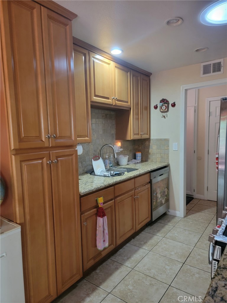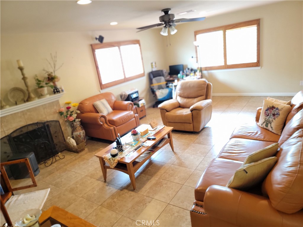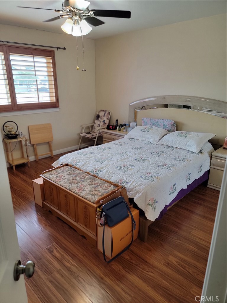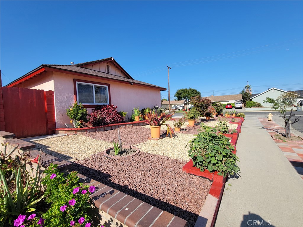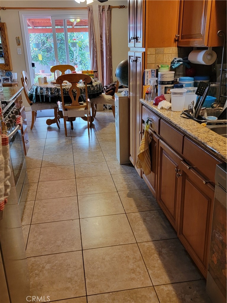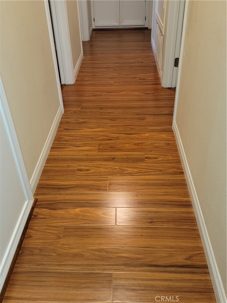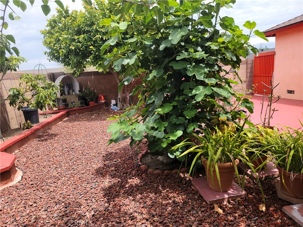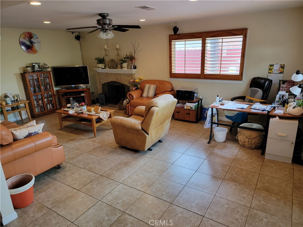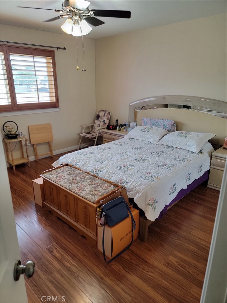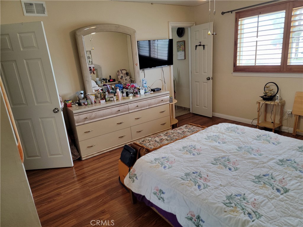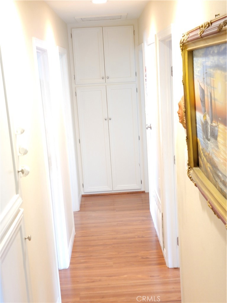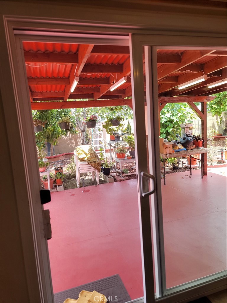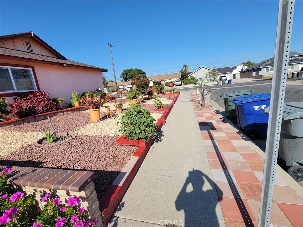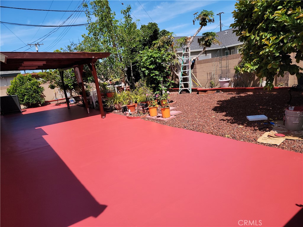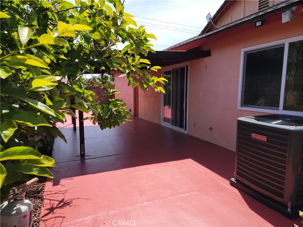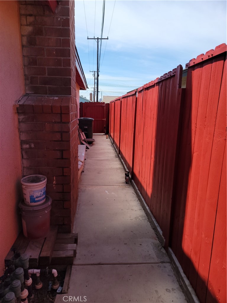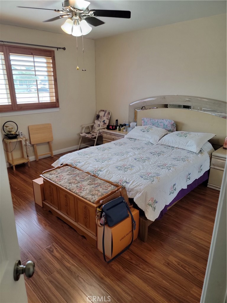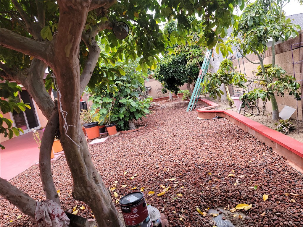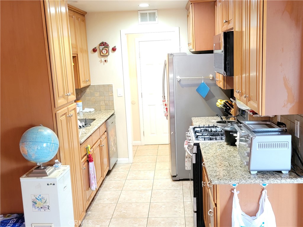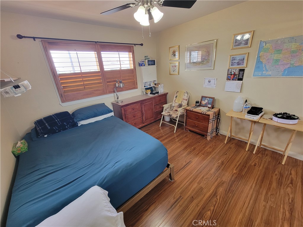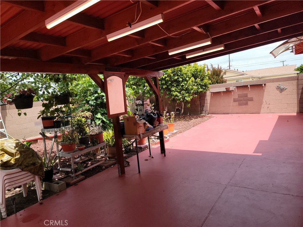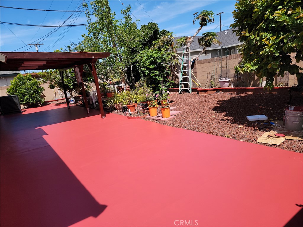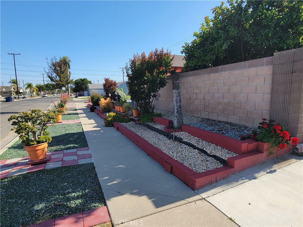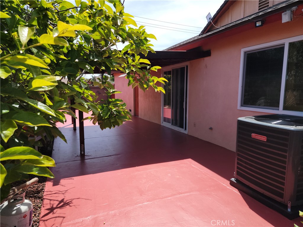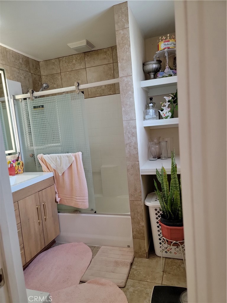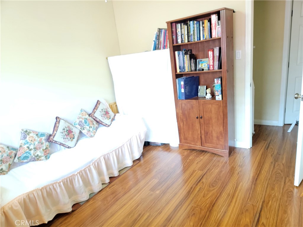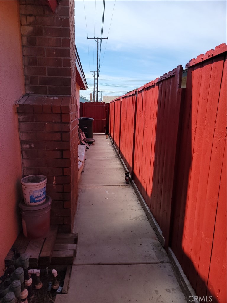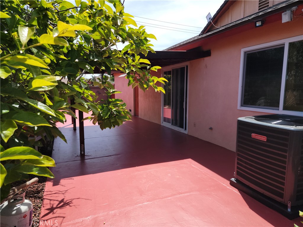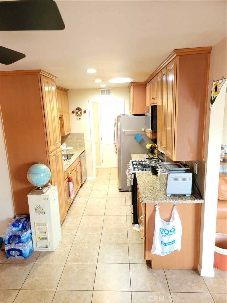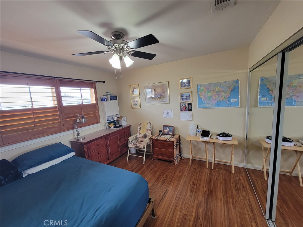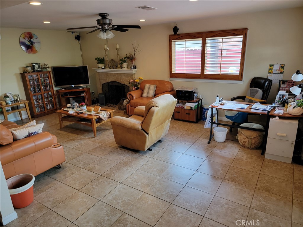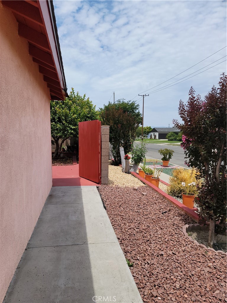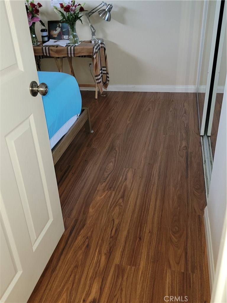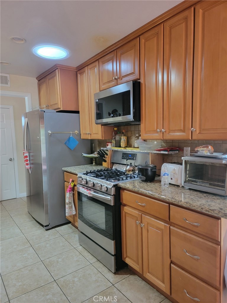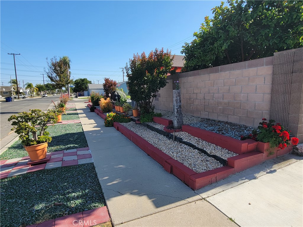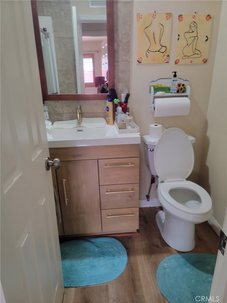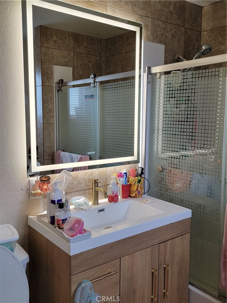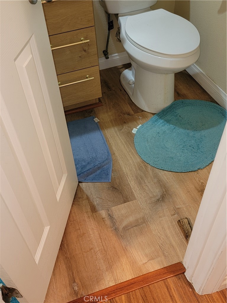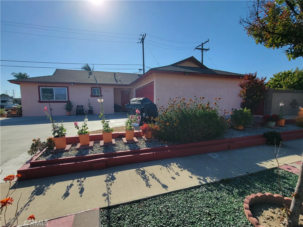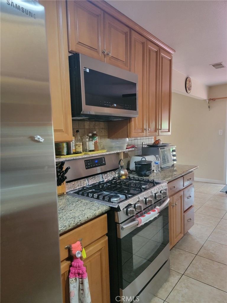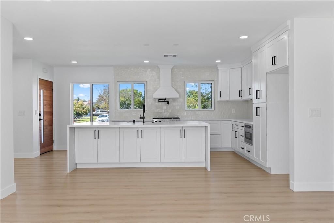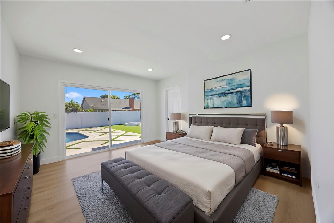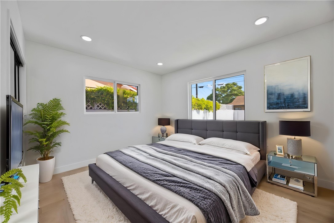The family room features a classic brick fireplace with built-in bookcases extending from floor to ceiling on both sides, creating a warm, inviting atmosphere with abundant storage for books and treasured items. Combined with spacious living and dining areas, this home provides versatile spaces for both relaxation and entertaining.
The open-concept kitchen is equipped with newer cabinetry and modern appliances, making meal preparation a breeze. Four generously sized bedrooms, along with a full bathroom and an additional half bath, comfortably accommodate the needs of any household.
Freshly painted inside and out, this move-in-ready home also includes practical upgrades like dual-pane windows and central air conditioning for year-round comfort. The property boasts a large front yard, a modern aluminum garage door, and a spacious driveway providing plenty of parking. Ideally located on a tree-lined street in West Anaheim, this home offers convenient access to local schools, parks, and amenities, making it an ideal choice for buyers seeking both comfort and lifestyle.
 Courtesy of Berkshire Hathaway HomeService. Disclaimer: All data relating to real estate for sale on this page comes from the Broker Reciprocity (BR) of the California Regional Multiple Listing Service. Detailed information about real estate listings held by brokerage firms other than The Agency RE include the name of the listing broker. Neither the listing company nor The Agency RE shall be responsible for any typographical errors, misinformation, misprints and shall be held totally harmless. The Broker providing this data believes it to be correct, but advises interested parties to confirm any item before relying on it in a purchase decision. Copyright 2025. California Regional Multiple Listing Service. All rights reserved.
Courtesy of Berkshire Hathaway HomeService. Disclaimer: All data relating to real estate for sale on this page comes from the Broker Reciprocity (BR) of the California Regional Multiple Listing Service. Detailed information about real estate listings held by brokerage firms other than The Agency RE include the name of the listing broker. Neither the listing company nor The Agency RE shall be responsible for any typographical errors, misinformation, misprints and shall be held totally harmless. The Broker providing this data believes it to be correct, but advises interested parties to confirm any item before relying on it in a purchase decision. Copyright 2025. California Regional Multiple Listing Service. All rights reserved. Property Details
See this Listing
Schools
Interior
Exterior
Financial
Map
Community
- Address1211 S Fremont Street Anaheim CA
- Area61 – N of Gar Grv, S Of Ball, E of Knott, W of Dal
- CityAnaheim
- CountyOrange
- Zip Code92804
Similar Listings Nearby
- 5191 Ivywood Drive
La Palma, CA$1,159,000
2.59 miles away
- 8065 E Ring Street
Long Beach, CA$1,150,000
3.28 miles away
- 7571 E San Rafael Drive
Buena Park, CA$1,150,000
2.53 miles away
- 11571 Magnolia
Garden Grove, CA$1,150,000
2.76 miles away
- 9521 Royal Palm Boulevard
Garden Grove, CA$1,150,000
3.18 miles away
- 9906 Cedar Court
Cypress, CA$1,150,000
1.10 miles away
- 8288 Mercury Drive
Buena Park, CA$1,150,000
2.38 miles away
- 6432 Stanford Avenue
Garden Grove, CA$1,150,000
2.71 miles away
- 8072 Sundance Lane
La Palma, CA$1,149,999
2.20 miles away
- 1780 W Alomar Avenue
Anaheim, CA$1,149,999
4.11 miles away



































