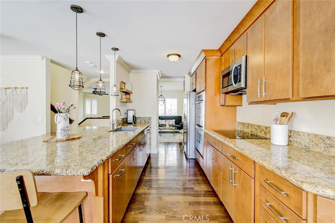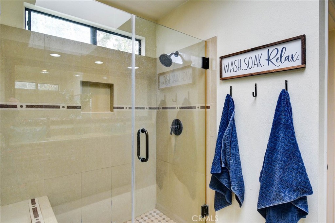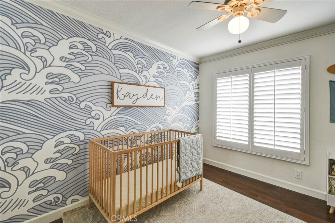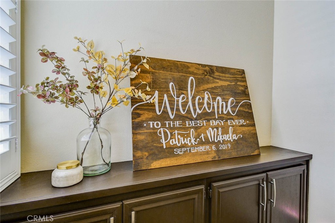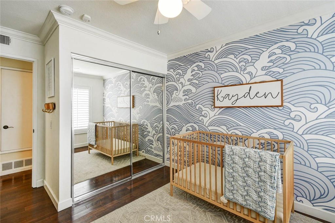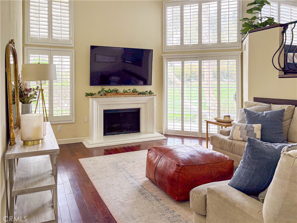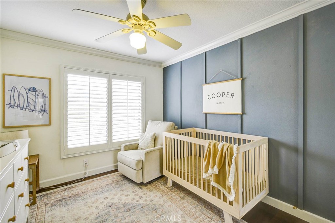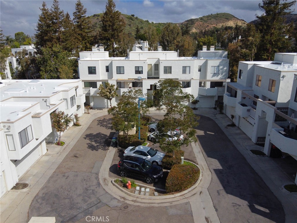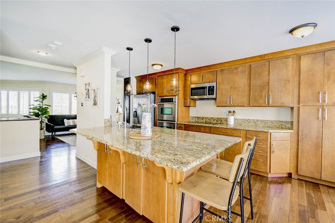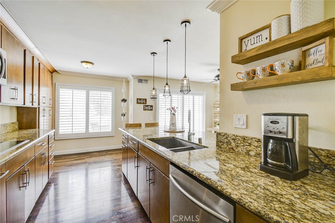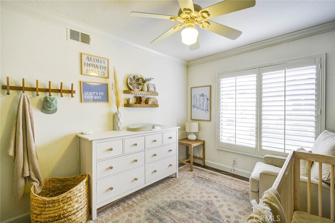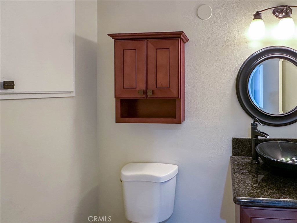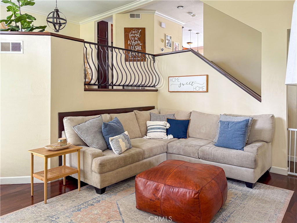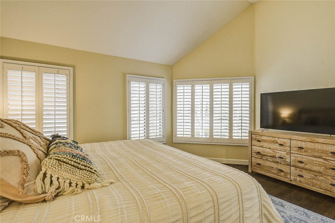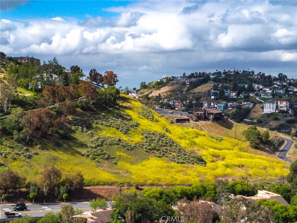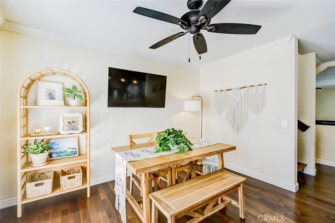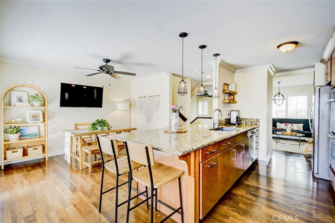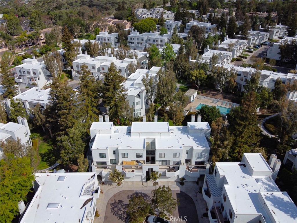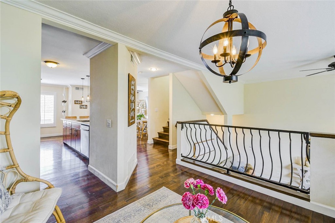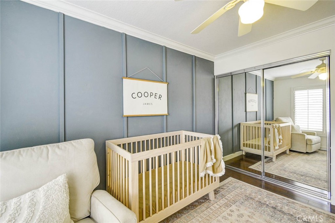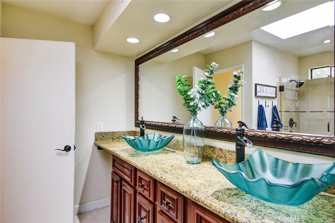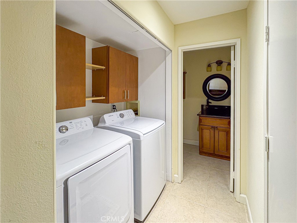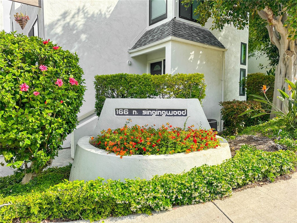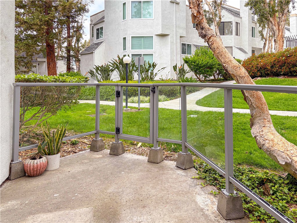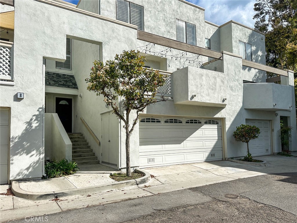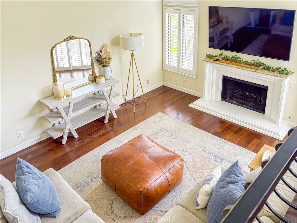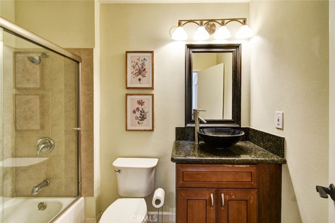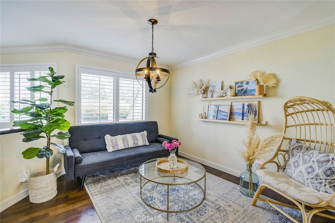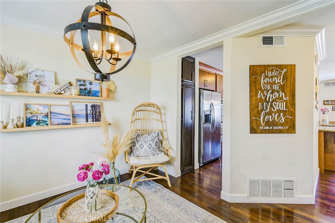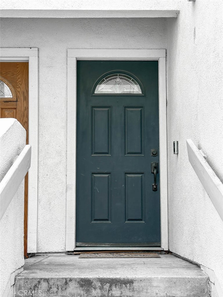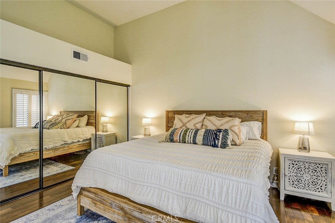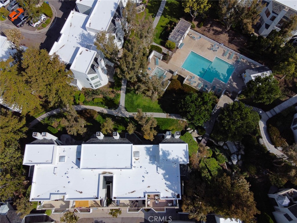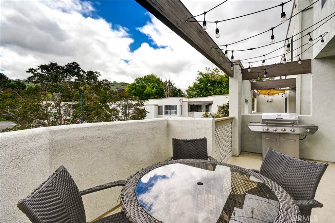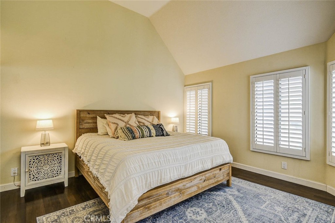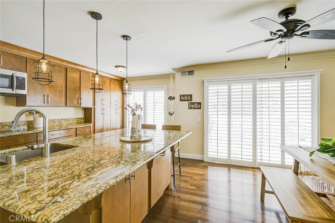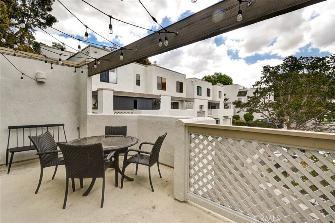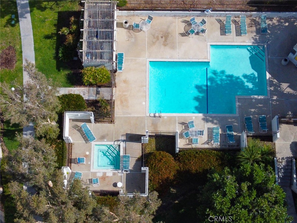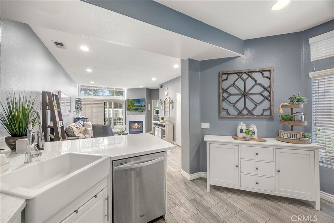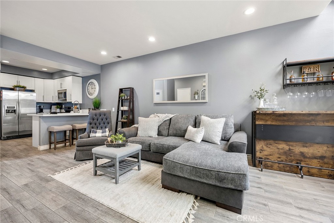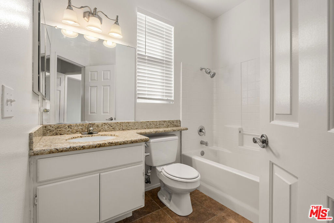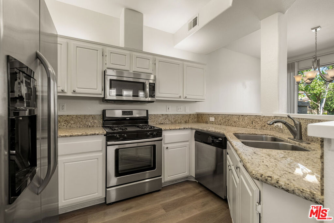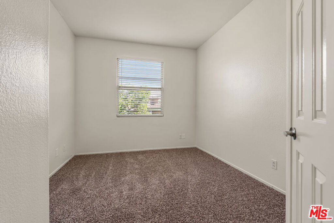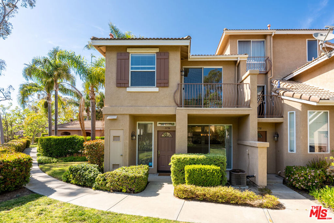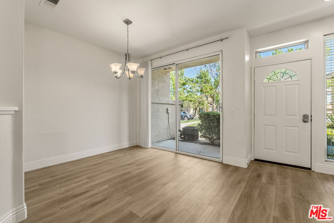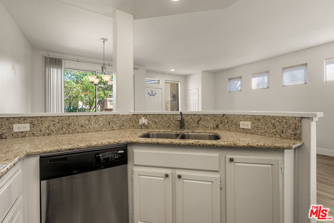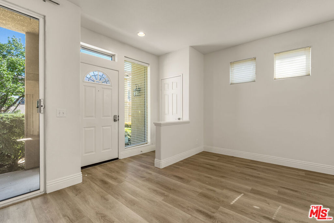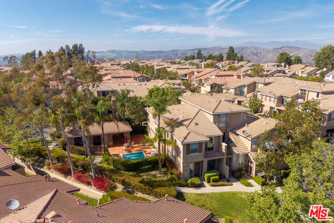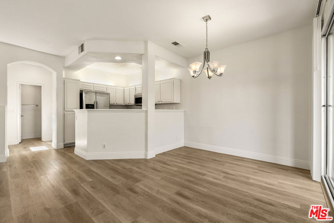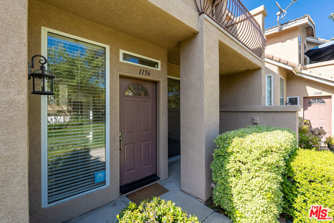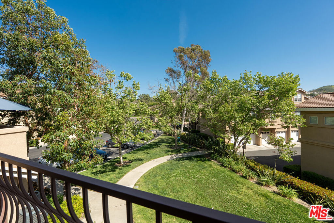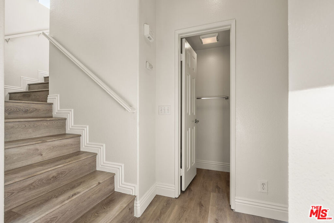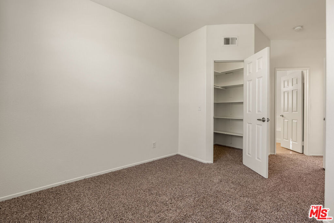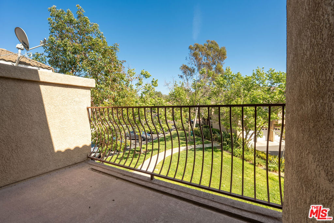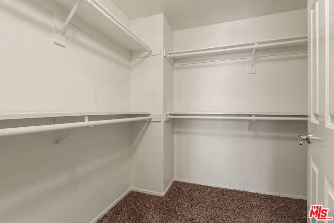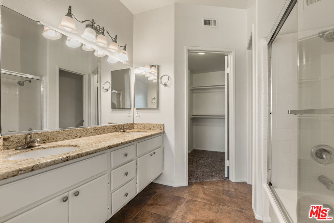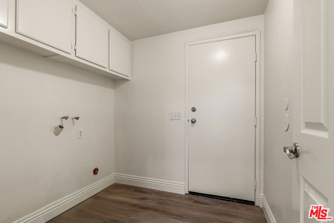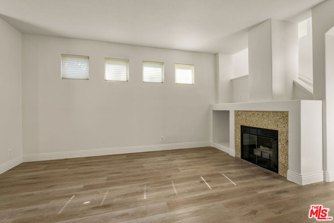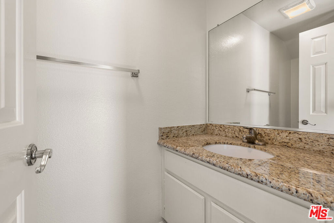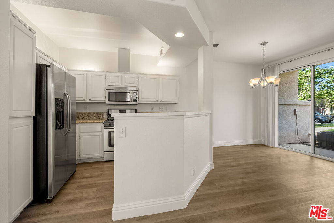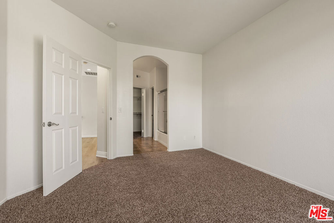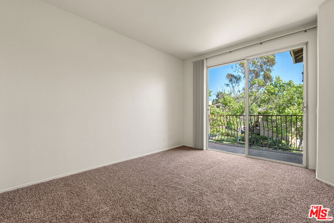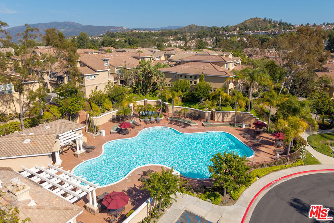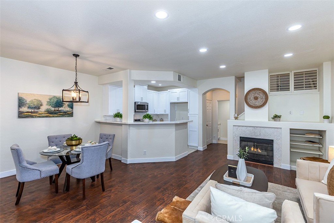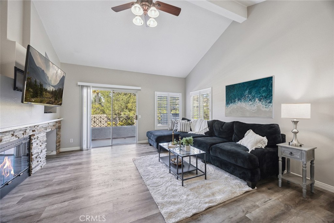condo, offers 1,184 sq ft of living space and features central air, and heat for your comfort. Upgraded Laminate floors, elegant granite counter tops,
stainless steel appliances, crown Mouldings, a beautiful fireplace, with a decorative mantel. The open concept living space is perfect for relaxing and
entertaining. Step outside to your private balcony, perfect for enjoying the California sunshine and a cozy spot for your morning coffee and evening relaxation.Upstair washer and dryer, modernized bathrooms with updated fixtures and lightings. Spacious Master bedroom with a master bathroom that includes dual sinks and connected walk in closet. The two-car tandem garage is equipped with built in storage cabinet. This property is situated in a secure Summit Renaissance Homeowners association, which is beautifully landscaped and offers access to community pool. Situated in a gated community that offers access to a resort style amenities and picnic areas.
Don’t miss the opportunity to own this stunning home in a vibrant community.
 Courtesy of C-21 Classic Estates. Disclaimer: All data relating to real estate for sale on this page comes from the Broker Reciprocity (BR) of the California Regional Multiple Listing Service. Detailed information about real estate listings held by brokerage firms other than The Agency RE include the name of the listing broker. Neither the listing company nor The Agency RE shall be responsible for any typographical errors, misinformation, misprints and shall be held totally harmless. The Broker providing this data believes it to be correct, but advises interested parties to confirm any item before relying on it in a purchase decision. Copyright 2025. California Regional Multiple Listing Service. All rights reserved.
Courtesy of C-21 Classic Estates. Disclaimer: All data relating to real estate for sale on this page comes from the Broker Reciprocity (BR) of the California Regional Multiple Listing Service. Detailed information about real estate listings held by brokerage firms other than The Agency RE include the name of the listing broker. Neither the listing company nor The Agency RE shall be responsible for any typographical errors, misinformation, misprints and shall be held totally harmless. The Broker providing this data believes it to be correct, but advises interested parties to confirm any item before relying on it in a purchase decision. Copyright 2025. California Regional Multiple Listing Service. All rights reserved. Property Details
See this Listing
Schools
Interior
Exterior
Financial
Map
Community
- Address1095 S San Marino Way Anaheim Hills CA
- Area77 – Anaheim Hills
- SubdivisionSummit Renaissance (SMRN)
- CityAnaheim Hills
- CountyOrange
- Zip Code92808
Similar Listings Nearby
- 166 N Singingwood Street 9
Orange, CA$869,900
4.84 miles away
- 18292 Iris Lane
Yorba Linda, CA$850,000
4.97 miles away
- 8460 E Tioga Way
Anaheim Hills, CA$839,000
1.27 miles away
- 5727 E Stillwater Avenue 5
Orange, CA$825,000
4.84 miles away
- 950 S Country Glen Way
Anaheim Hills, CA$815,000
1.32 miles away
- 152 N Singingwood Street 6
Orange, CA$788,000
4.91 miles away
- 1156 S Positano Avenue
Anaheim, CA$755,000
0.51 miles away
- 1010 S Gibraltar Avenue
Anaheim Hills, CA$750,000
0.37 miles away
- 8008 E Snapdragon Lane
Anaheim Hills, CA$750,000
0.82 miles away
- 8072 E Brightstar Place
Anaheim Hills, CA$749,900
0.73 miles away


























