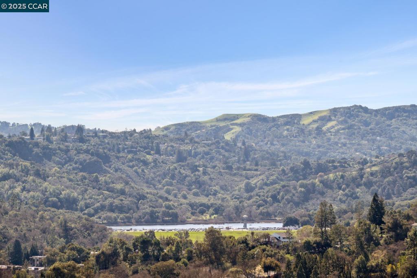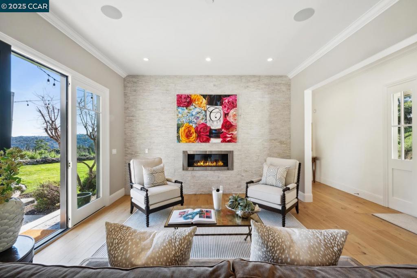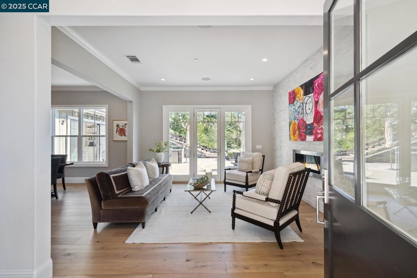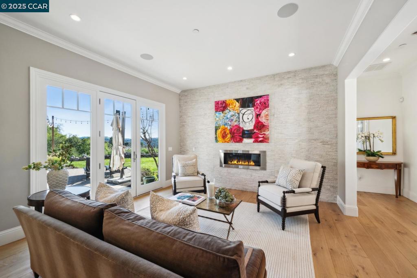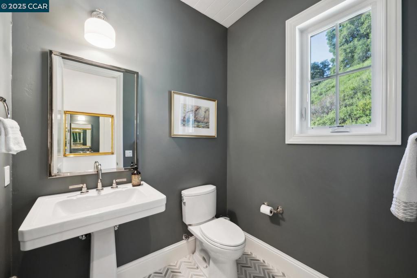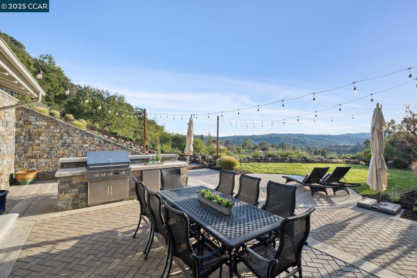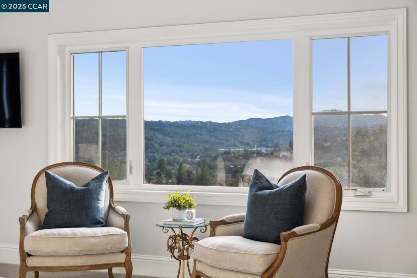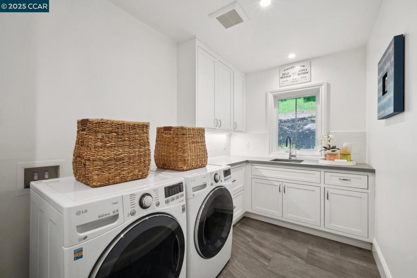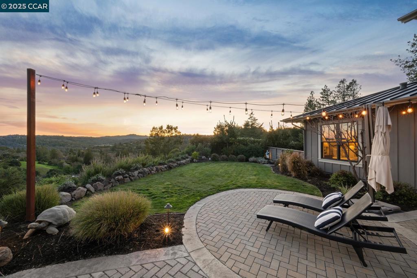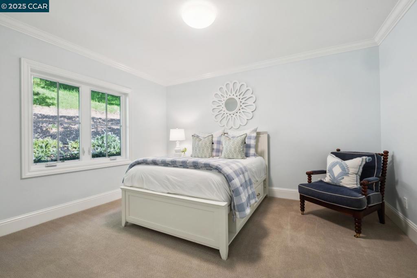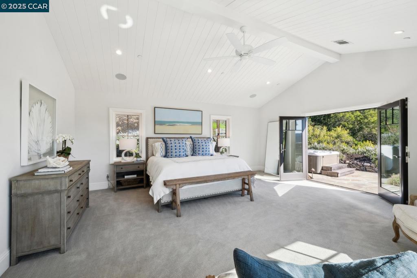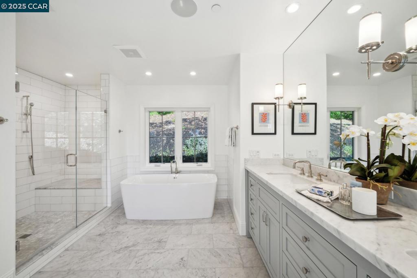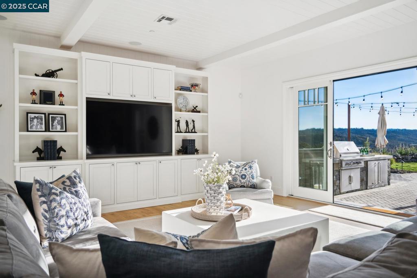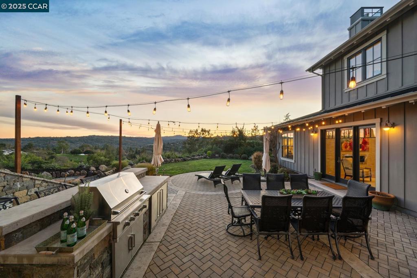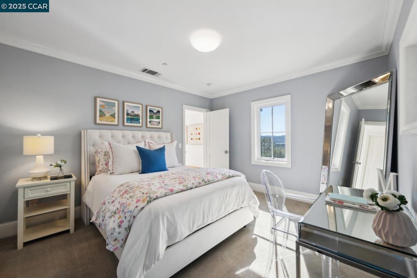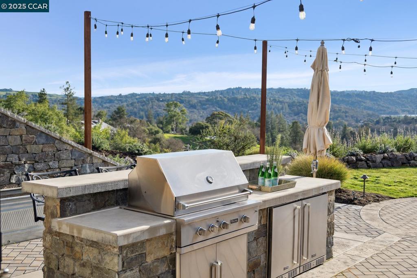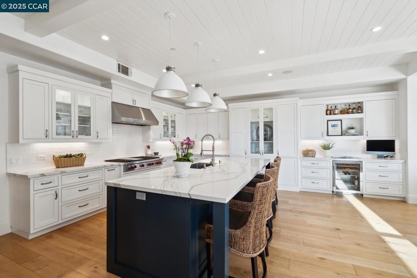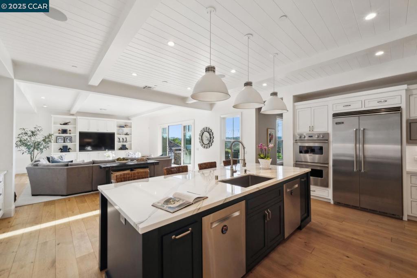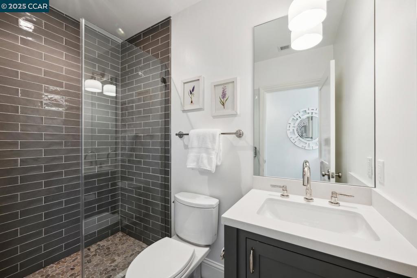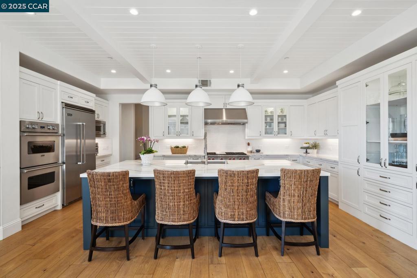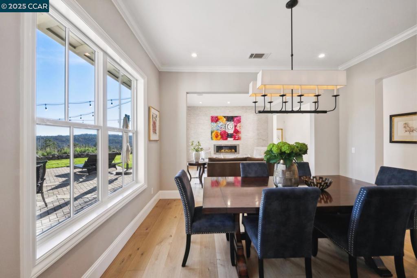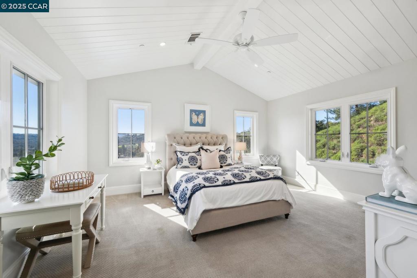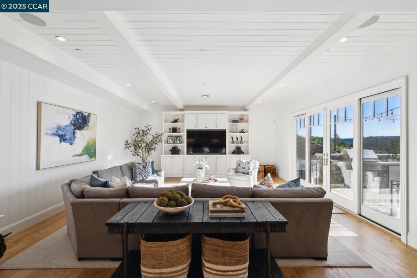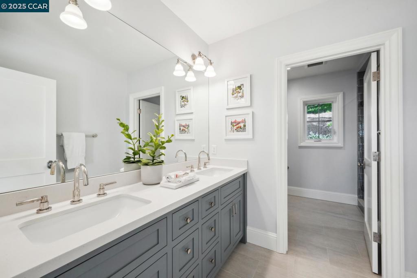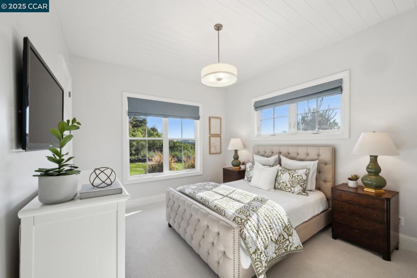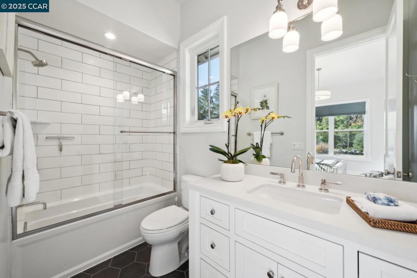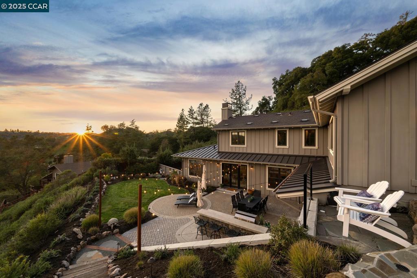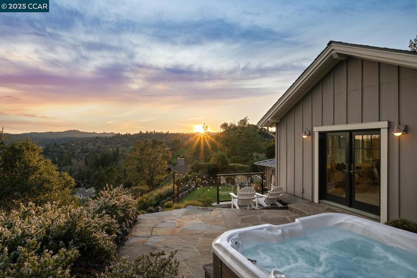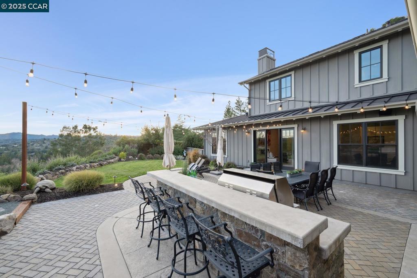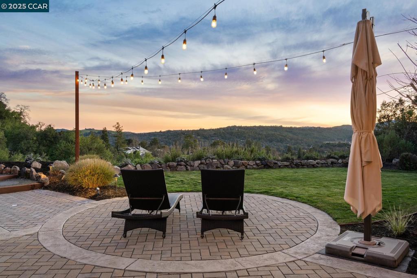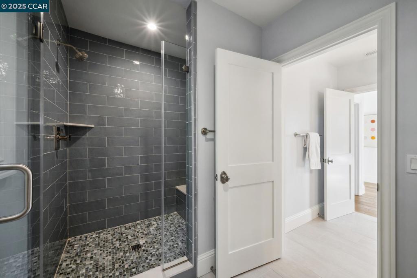 Courtesy of Village Associates Real Estate. Disclaimer: All data relating to real estate for sale on this page comes from the Broker Reciprocity (BR) of the California Regional Multiple Listing Service. Detailed information about real estate listings held by brokerage firms other than The Agency RE include the name of the listing broker. Neither the listing company nor The Agency RE shall be responsible for any typographical errors, misinformation, misprints and shall be held totally harmless. The Broker providing this data believes it to be correct, but advises interested parties to confirm any item before relying on it in a purchase decision. Copyright 2025. California Regional Multiple Listing Service. All rights reserved.
Courtesy of Village Associates Real Estate. Disclaimer: All data relating to real estate for sale on this page comes from the Broker Reciprocity (BR) of the California Regional Multiple Listing Service. Detailed information about real estate listings held by brokerage firms other than The Agency RE include the name of the listing broker. Neither the listing company nor The Agency RE shall be responsible for any typographical errors, misinformation, misprints and shall be held totally harmless. The Broker providing this data believes it to be correct, but advises interested parties to confirm any item before relying on it in a purchase decision. Copyright 2025. California Regional Multiple Listing Service. All rights reserved. Property Details
See this Listing
Schools
Interior
Exterior
Financial
Map
Community
- Address2559 Romley Ln Alamo CA
- SubdivisionWEST SIDE ALAMO
- CityAlamo
- CountyContra Costa
- Zip Code94507
Similar Listings Nearby
- 2398 Ironwood Pl
Alamo, CA$4,198,000
2.00 miles away
- 140 South Ct
Alamo, CA$3,999,000
1.74 miles away
- 1204 Glen Rd
Lafayette, CA$3,950,000
4.99 miles away
- 401 Pine Creek Road
Walnut Creek, CA$3,895,000
3.39 miles away
- 350 Pine Creek Rd
Walnut Creek, CA$3,850,000
3.44 miles away
- 755 Old Jonas Hill Rd
Lafayette, CA$3,795,000
4.44 miles away
- 219 Valley Oaks Dr
Alamo, CA$3,750,000
2.12 miles away
- 157 Marks Road
Alamo, CA$3,750,000
3.12 miles away
- 720 Laurel Dr
Walnut Creek, CA$3,698,000
1.63 miles away
- 1125 Bollinger Canyon Rd
Moraga, CA$3,600,000
3.07 miles away

























































































































































